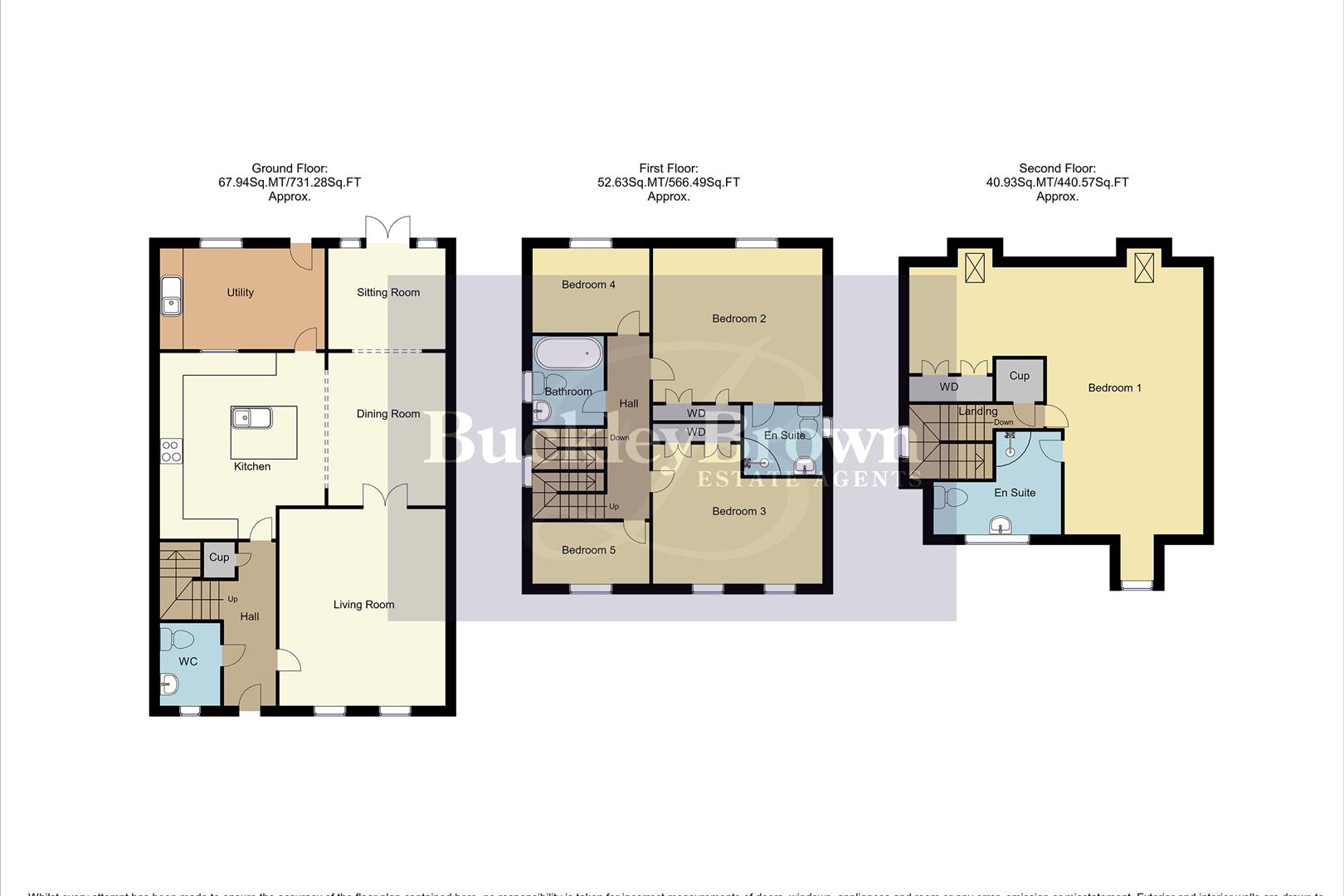Detached house for sale in Emmerson Drive, Clipstone Village, Mansfield NG21
* Calls to this number will be recorded for quality, compliance and training purposes.
Property features
- ** guide price £360,000-£370,000 **
Property description
Guide price £350,000 - £360,000 Proudly presenting to the market this magnificent five-bedroom family home, located in the popular area of Clipstone Village, surrounded by multiple parks, playgrounds and just seconds from forest and river walks. Well-presented, homely and modern throughout, this detached property offers a spacious internal layout perfect for families to make memories!
Upon entry, you will be welcomed to a homely living room which enjoys lots of natural light. Moving through the double doors we find an open-plan kitchen/diner that benefits from modern worktops, units, and fully integrated appliances. The central island with a breakfast bar provides lots of additional storage, along with a lovely space to enjoy your morning cup of tea! There's ample dining space, and this leads to an open plan snug area/playroom with patio doors leading out to the rear garden. There's also a large utility space for all your additional appliances, as well as a convenient ground floor WC.
The first floor hosts four excellent bedrooms, all of which have been kept to a high standard. Two of these benefit from their own fitted wardrobes, with one of those also having its own private ensuite facility. Additionally, there's a family bathroom just off the landing comprising of a modern three-piece suite. The master bedroom can be found occupying the second floor, presenting an incredible amount of space, along with its own fitted wardrobes, private ensuite, and triple aspect windows that allow in a wealth of light!
The outside garden complements the home perfectly and boasts raised decking with multiple seating areas plus an outdoor gazebo area. The lower level includes a well-maintained lawn- a lovely environment for enjoying quality time with family and friends. The front of the property also boasts additional garden space and offers a private drive for two family cars and a detached garage.
Entrance Hall
With central heating radiator, storage cupboard, and access into;
Wc
Complete with a low flush WC, hand wash basin, central heating radiator and opaque window to the front elevation.
Living Room (4.50m x 3.81m (14'9" x 12'6"))
With three central heating radiators, two windows to the front elevation and double doors leading into;
Dining Room (2.67m x 3.51m (8'9" x 11'6"))
Open plan with central heating radiator and access into;
Kitchen (3.78m x 4.14m (12'4" x 13'6"))
Complete with a modern range of high gloss wall and base units with complementary work surface over, inset sink and drainer with mixer tap, tiled splash backs, integrated oven, hob with stainless steel extractor fan above, integrated fridge drawer, freezer drawer and dishwasher, central island with breakfast bar and additional storage space, central heating radiator, downlights, window to the rear elevation and access into the utility room.
Snug/Playroom (2.77m x 2.31m (9'1" x 7'7"))
Open plan with central heating radiator and patio doors leading out to the rear garden.
Utility (3.78m x 2.34m (12'5" x 7'8"))
With an inset sink and drainer with tiled splash backs, space and plumbing for a washing machine, central heating radiator, window to the rear elevation and a door leading outside.
First Floor Landing
With fitted carpets, central heating radiator, window to the side elevation, stairs leading up to the second floor, and access into;
Bedroom Two (3.51m x 3.86m (11'6" x 12'8"))
With fitted carpets, fitted wardrobes, central heating radiator, window to the rear elevation, and access into a private ensuite facility.
Ensuite (1.83m x 1.63m (6'0" x 5'4"))
Complete with a walk-in shower cubicle, low flush WC, hand wash basin, central heating radiator, tiled flooring, and opaque window to the side elevation.
Bedroom Three (3.86m x 3.56m (12'8" x 11'8"))
With fitted carpets, fitted wardrobes, two central heating radiators and two windows to the front elevation.
Bedroom Four (1.96m x 2.67m (6'5" x 8'9"))
With fitted carpets, central heating radiator and window to the rear elevation.
Bedroom Five (2.67m x 1.96m (8'9" x 6'5"))
With fitted carpets, central heating radiator and window to the front elevation.
Family Bathroom (2.06m x 1.65m (6'9" x 5'5"))
Complete with a modern three-piece suite comprising of a panelled bath, low flush WC and hand wash basin. With central heating radiator and opaque window to the rear elevation.
Second Floor Landing
With fitted carpets, central heating radiator, window to the side elevation and access into;
Master Bedroom (6.71m x 6.10m (22'0" x 20'0"))
With fitted carpets, fitted wardrobes, three central heating radiators, and triple aspect windows to the front and rear elevation.
Ensuite (3.15m x 2.34m (10'4" x 7'8"))
Complete with a walk-in shower cubicle, low flush WC, hand wash basin, central heating radiator, tiled flooring, and opaque window to the front elevation.
Outside
Featuring a spacious and enclosed garden to the rear with a raised decking with multiple seating areas, plus a gazebo area. The lower level presents a well-maintained lawn. To the front of the property is an additional garden space, private driveway, along with a detached double garage, allowing space for off-road parking and secure storage. There is also additional access to the rear of the garage into a well-equipped workshop space.
Property info
1 Emmerson Drive, Clipstone Village Ng21 9Ax 2.Png View original

For more information about this property, please contact
BuckleyBrown, NG18 on +44 1623 355797 * (local rate)
Disclaimer
Property descriptions and related information displayed on this page, with the exclusion of Running Costs data, are marketing materials provided by BuckleyBrown, and do not constitute property particulars. Please contact BuckleyBrown for full details and further information. The Running Costs data displayed on this page are provided by PrimeLocation to give an indication of potential running costs based on various data sources. PrimeLocation does not warrant or accept any responsibility for the accuracy or completeness of the property descriptions, related information or Running Costs data provided here.














































.png)

