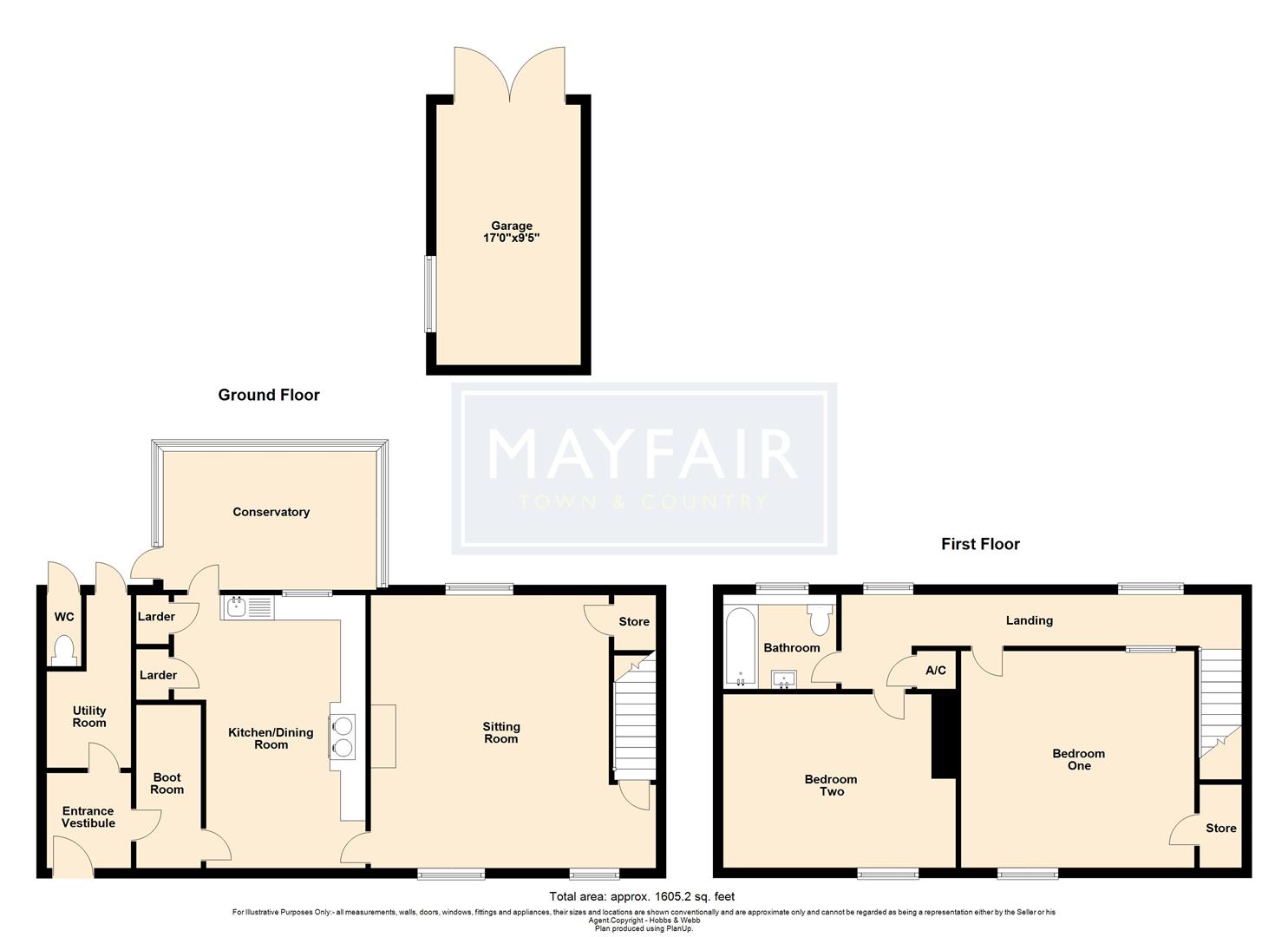Cottage for sale in Main Road, Hutton, Weston-Super-Mare BS24
* Calls to this number will be recorded for quality, compliance and training purposes.
Property features
- Idyllic Semi-Detached Cottage
- Two Large Double Bedrooms
- Potential to be Adapted to Three Bedrooms
- Cottage Kitchen/Diner with Gas aga
- Generous Sitting Room
- Popular Village Location
- Impressive & Private Garden
- Detached Garage & Parking to Rear
Property description
* Unexpectedly Back On The Market * idyllic cottage in hutton * Boasting a garage & parking, Mayfair Town & Country are thrilled to welcome to the market this charming cottage in the ever desirable Hutton. Comprising in brief, entrance vestibule, entrance hall/boot room, kitchen/dining room with gas 'aga' cooker, conservatory, generous sitting room, two larger than average bedrooms (which could be converted to three bedrooms) and bathroom. Externally the property boasts a sizeable cottage garden, impressively private and lovingly maintained with a detached garage and gated driveway. In all, a truly wonderful home with a great deal to offer.
Entrance Vestibule
Iron railing gate opening into the open entrance vestibule, door to the utility room and door to;
Entrance Hall/Boot Room (3.05m x 1.30m (10'0" x 4'3"))
Composite front door with feature spiral glass, double glazed window to front, spacious entrance hall which is an ideal boot or mud room with tiled flooring, door to;
Kitchen/Dining Room (4.98m x 3.81m max (16'4" x 12'6" max))
Double glazed window to rear, cottage style kitchen comprising a range of eye and base level units with complementary worktop over and tiled surround, inset 'Belfast' sink with mixer tap over, feature gas 'aga' cooker, two large pantry storage cupboards, ample space for dining table and chairs, radiator, tiled flooring, door to the conservatory and door to;
Sitting Room (5.69m x 5.18m (18'8" x 17'0"))
Dual aspect double glazed windows to front and rear, gas fireplace with mantel surround and feature tiles, stairs rising to the first floor landing, under-stair storage, consumer unit, radiator and television point.
Conservatory (4.24m x 2.74m (13'11" x 9'0"))
UPVC double glazed windows to both sides and rear, electric radiator, tiled flooring and uPVC double glazed door opening to the garden.
Landing
Double glazed windows to rear, radiator, storage cupboard, hardwood flooring and doors to;
Bedroom One (4.75m x 3.99m (15'7" x 13'01"))
Double glazed window to front, above stair storage cupboard, hardwood flooring and radiator.
Bedroom Two (4.62m x 3.07m max (15'2" x 10'01" max))
Double glazed window to front, hardwood flooring and radiator.
Bathroom (2.16m x 1.88m (7'1" x 6'2"))
Double glazed window to rear, suite comprising low level WC, hand wash basin with taps over and tiled surround, panelled bath with shower over and tiled surround, towel radiator and hardwood flooring.
Utility Room
Accessible via two doors from the entrance vestibule and the garden, wall mounted gas central heating 'Worcester' combination boiler, space and plumbing for washing machine and tumble dryer.
Rear Garden
Impressively maintained and boasting a south facing aspect, the rear garden enjoys multiple areas and an array of mature hedges, shrubs and plants. Stepping from the conservatory onto a paved area with doors to the utility room and an outside toilet, a feature of circular steps rise to the main garden which is laid to lawn and surrounded by an abundance of cottage style plants, to the side is an additional paved entertaining area, a walkway from the lawn area leads to the rear of the garden with a larger paved area and the garage/driveway.
Garage & Parking (5.18m 2.87m (17'0" 9'5"))
The garage has two large barn style doors opening to the front, glazed window to the side with power and lighting. Situated to the front is the paved driveway allowing off street parking for multiple vehicles with a gate mid-way.
Property info
For more information about this property, please contact
Mayfair Town & Country, BS22 on +44 1934 247382 * (local rate)
Disclaimer
Property descriptions and related information displayed on this page, with the exclusion of Running Costs data, are marketing materials provided by Mayfair Town & Country, and do not constitute property particulars. Please contact Mayfair Town & Country for full details and further information. The Running Costs data displayed on this page are provided by PrimeLocation to give an indication of potential running costs based on various data sources. PrimeLocation does not warrant or accept any responsibility for the accuracy or completeness of the property descriptions, related information or Running Costs data provided here.




















































.png)