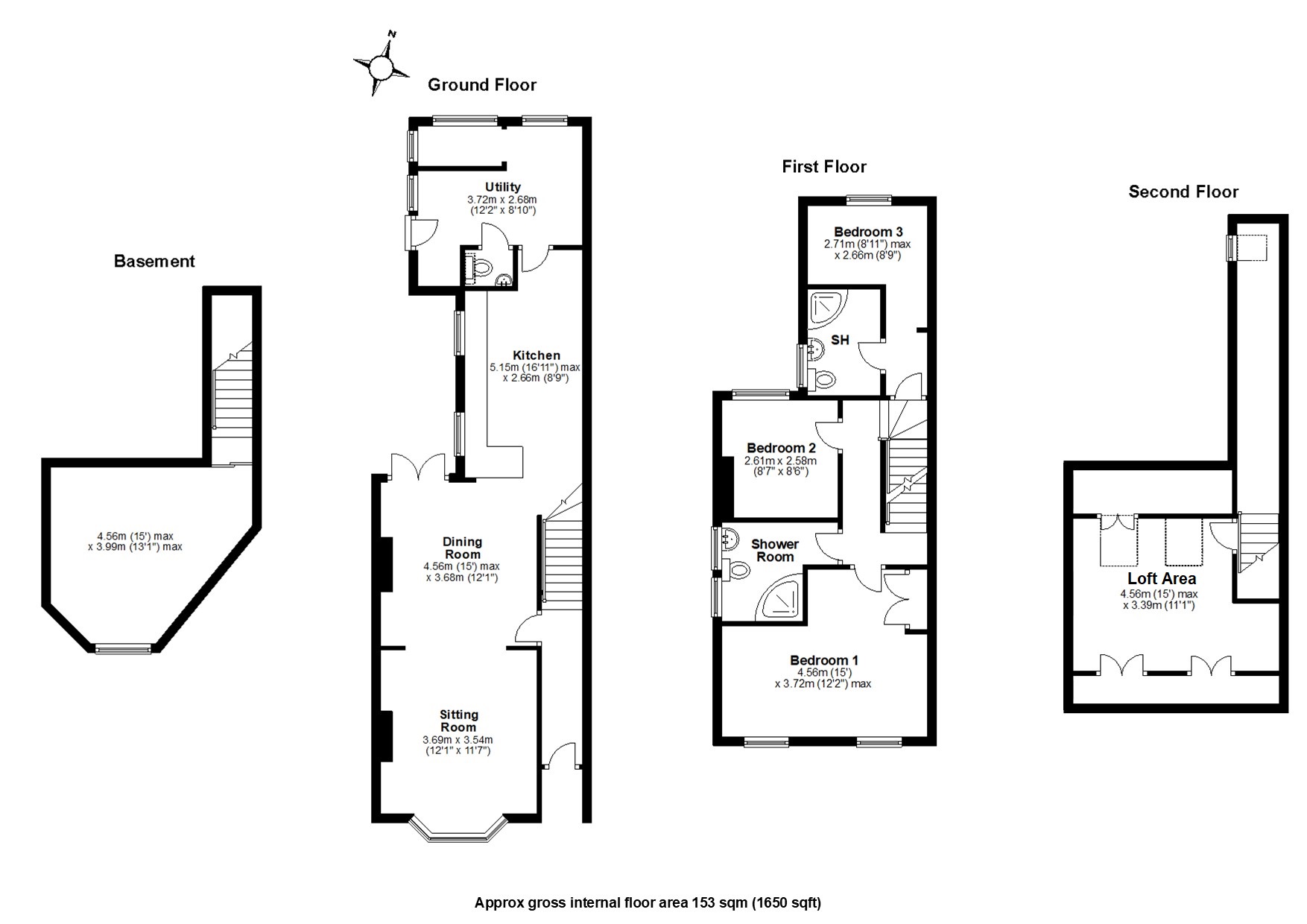Semi-detached house for sale in Ashdon Road, Saffron Walden, Essex CB10
* Calls to this number will be recorded for quality, compliance and training purposes.
Property features
- Charming semi detached Victorian town house
- Well appointed and stylish decoration
- 3/4 bedrooms
- Stunning open-plan ground floor area
- Utility room
- 2 shower rooms
- Versatile loft space with impressive storage
- Useful basement
- Rear garden 81ft x 16ft
- Solar pv panels with battery storage
Property description
44 ashdon road is a charming, semi detached Victorian town house offering 3/4 bedroom accommodation, placed just off Saffron Walden's impressive common and within a convenient distance of the Market Square and all local amenities.
Two sets of steps lead you to the front porch and entrance door, in turn leading into the hallway with wood-effect flooring, extensive coat hanging space and shoe racks. Stairs lead to the first floor and a door leads into the principal open-plan ground floor area. This bright and airy space has good ceiling heights with wood-effect flooring throughout and begins with a sitting room to front aspect with a large bay window (newly double glazed) drawing in good amounts of natural light, an open fireplace with painted metal surround and tiled hearth and fitted book shelving. A wide opening leads into the dining area with glazed double doors leading to the side courtyard. The kitchen is fitted with a range of base and wall cabinets in a grey finish with worktops, sink with mixer taps and a boiler hot water tap, spaces for a Rangemaster cooker, dishwasher and fridge-freezer. 2 windows look out to the side garden area and door leads into the utility room with tiled floor, door to a ground floor cloakroom and door to outside. This area then opens into a further useful storage area with shelving and dual aspect windows. From the kitchen, stairs lead down to the versatile basement being of good size, again with wood-effect flooring, small window, fitted storage cupboards and shelving.
To the first floor are 3 bedrooms, all of a good size and 2 shower rooms. The first floor has been re-configured by the current owners, but due to the walls being studwork could easily be put back to the original format if required. From the first floor landing a wooden ladder leads into the large loft area with 2 Velux windows and fitted cupboards. Once again, this area could be used for a variety of purposes.
Outside, to the front of the property is a small raised flowerbed with brick wall surrounds. Steps lead up to the side passage way which is shared with No. 42. From here a gate leads into the delightful rear garden comprising a walled side courtyard with water taps and power which leads to the principal garden area, again with power and light, measuring approx. 81ft deep x 16ft wide. There is a concrete patio area with pergola over giving shelter. 2 steps lead up to the next level which is paved with a sunken vegetable patch, mature trees and shrubs, hedgerow and fenced surrounds and a pathway leads to the far end of the garden with a greenhouse and 3 storage sheds.
Saffron Walden is a historic market town with a magnificent parish church, impressive common, numerous period properties and a wide tree-lined High Street. A range of shops, schools, social and sporting amenities are all accessible within the town. Road links to London and Cambridge (15 miles) are at J9 and J10 of the M11. Trains to London (Liverpool Street) run from Audley End Station, about 3 miles away.
Property info
For more information about this property, please contact
Mullucks Part of Hunters - Saffron Walden, CB10 on +44 1799 801944 * (local rate)
Disclaimer
Property descriptions and related information displayed on this page, with the exclusion of Running Costs data, are marketing materials provided by Mullucks Part of Hunters - Saffron Walden, and do not constitute property particulars. Please contact Mullucks Part of Hunters - Saffron Walden for full details and further information. The Running Costs data displayed on this page are provided by PrimeLocation to give an indication of potential running costs based on various data sources. PrimeLocation does not warrant or accept any responsibility for the accuracy or completeness of the property descriptions, related information or Running Costs data provided here.

































.png)
