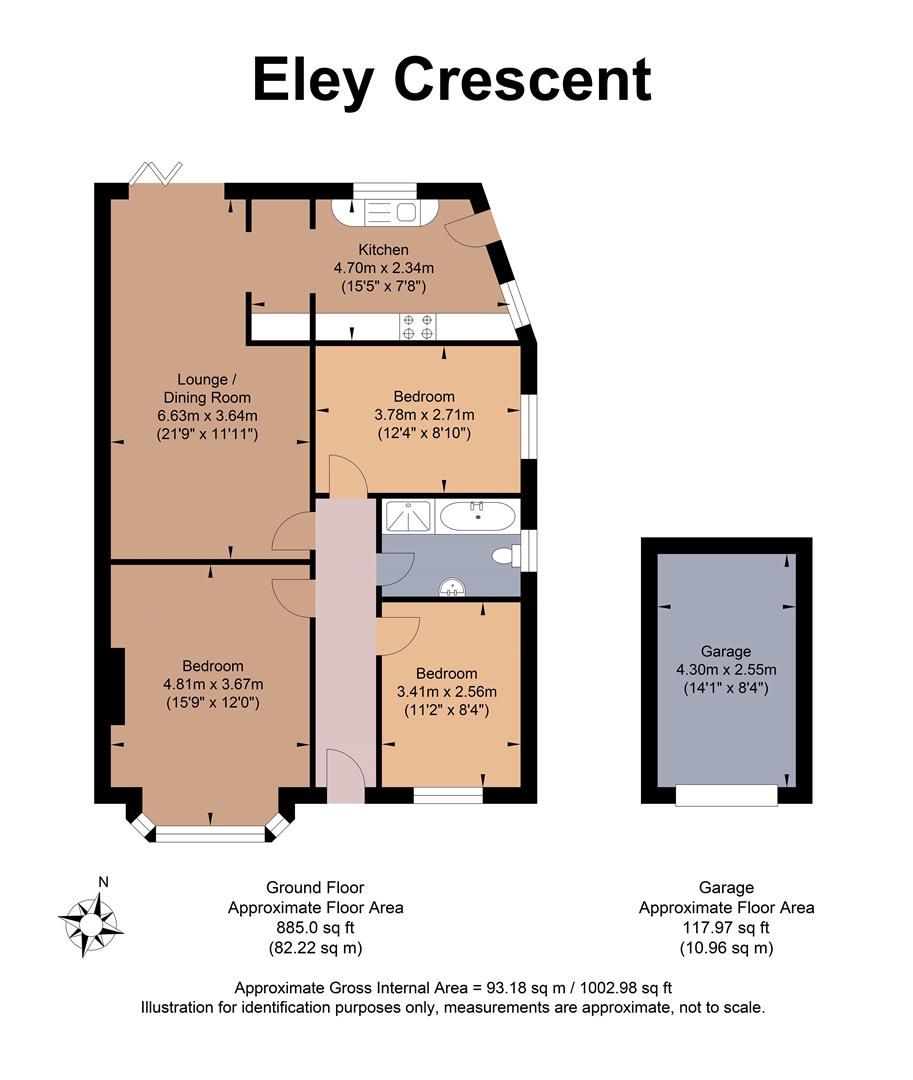Detached bungalow for sale in Eley Crescent, Rottingdean, Brighton BN2
* Calls to this number will be recorded for quality, compliance and training purposes.
Property features
- Detached Bungalow
- Three Bedrooms
- Fully Refurbished Throughout
- Large Open-Plan Living Space
- Bi-Fold Doors onto Landscaped Rear Garden
- Detached Garage
- Popular Residential Area
- Quiet Location
- Easy Access into Rottingdean Village
- Regular Bus Connections
Property description
We are delighted to be able to offer this beautifully presented three bedroom, detached, single storey bungalow which enjoys an incredibly quiet position on a sought-after crescent in Rottingdean. This enviable property has been significantly improved by the the current considerate owners and now offers a stunning contemporary interior which includes refitted bathroom with separate shower enclosure and wonderful open-plan living space which combines living, dining and kitchen areas and connects to a well-proportioned landscaped rear garden via bi-folding doors. Furthermore, the property offers the potential to extend into the loft space, which we have been told can be done under permitted development (drawings are held at our Rottingdean Office), and benefits from a detached garage set to the rear. Served by regular bus connections to the South and North, the property is conveniently located for easy access into Rottingdean Village, the seafront and wonderful countryside walks.
Approach
Front garden laid to artificial grass and white pebbles. Side passage with gate offering access to rear garden and shared driveway leading to garage. Paved pathway leading to front door with obscure glazed panel into:
Entrance Hall
Radiator, 'Karndean' flooring and inset downlights.
Master Bedroom (4.81m x 3.67m (15'9" x 12'0"))
Currently used as a lounge. Double glazed bay window to front with fitted roller blinds and radiator under, inset downlights.
Bedroom (3.41m x 2.56m (11'2" x 8'4"))
Double glazed window to front with fitted roller blinds and radiator under, inset downlights.
Bedroom (3.78m x 2.71m (12'4" x 8'10"))
Double glazed window to side with fitted roller blind and radiator under, inset downlights.
Family Bathroom
Obscure double glazed window to side with roller blind. Three-piece white bathroom suite comprising double-ended bath with central mixer taps, wash hand basin with mixer taps set into drawer unit and low-level WC. Separate shower enclosure with thermostat shower and hand-held shower attachment on riser with bi-folding glass door. Inset downlights, tiled floor, heated towel rail and hatch offering access to loft space with the potential to convert under permitted development (Plans have been drawn up and are held at our Rottingdean Office).
Open Plan Living Space: (6.63m x 3.64m (21'9" x 11'11"))
Lounge Area
Radiator, inset downlights and 'Karndean' flooring extending through to:
Dining Area
Radiator, inset downlights, bi-fold doors with fitted roller blind opening onto rear garden. 'Karndean' flooring extending through opening into:
Kitchen Area (4.70m x 2.34m (15'5" x 7'8"))
Double glazed window to side and further large double glazed window to rear overlooking rear garden, both with fitted roller blinds. Contemporary fitted kitchen in white high-gloss comprising integrated fridge/freezer, integrated washing machine, integrated dishwasher and deep pan drawers. Low profile stone work surfaces with glass splashback extend to include one-and-a-half bowl under-mounted stainless steel sink with mixer tap and four-ring induction hob. Integrated eye-level oven and grill, inset downlights, wall-mounted vertical anthracite grey radiator and obscure double glazed door offering access to side.
Rear Garden
Lower level patio area laid to Indian sandstone slabs, with steps up to area laid predominantly to lawn with a further patio area to the rear. Retained planters, timber fence enclosed to all sides, outside tap, gate to side offering access to garage.
Garage (4.30m x 2.55m (14'1" x 8'4"))
Up-and-over door.
Property info
For more information about this property, please contact
John Hilton, BN2 on +44 1273 083059 * (local rate)
Disclaimer
Property descriptions and related information displayed on this page, with the exclusion of Running Costs data, are marketing materials provided by John Hilton, and do not constitute property particulars. Please contact John Hilton for full details and further information. The Running Costs data displayed on this page are provided by PrimeLocation to give an indication of potential running costs based on various data sources. PrimeLocation does not warrant or accept any responsibility for the accuracy or completeness of the property descriptions, related information or Running Costs data provided here.































.jpeg)



