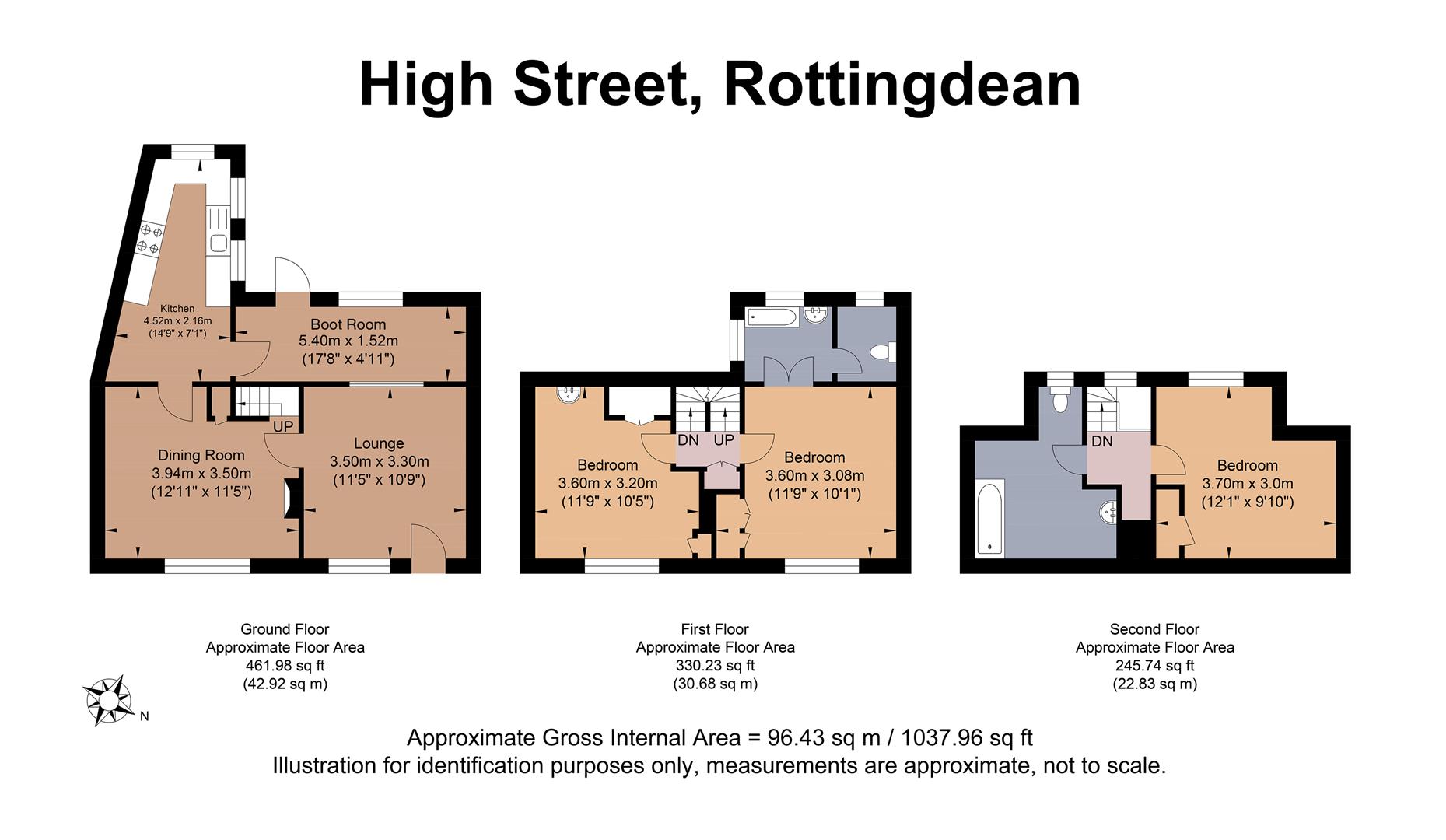Property for sale in High Street, Rottingdean, Brighton BN2
* Calls to this number will be recorded for quality, compliance and training purposes.
Property features
- No onward chain
- Village Heart Position
- Grade II Listed
- Flint Stone Fronted Cottage
- Two Receptions
- Three Double Bedrooms
- En-Suite Bathroom to Master
- Cellar
- Good Sized Rear Garden
- Requiring Updating
Property description
*** guide price £425,000-£450,000 ***
Offered with no onward chain and boasting a prominent position on Rottingdean's historical High Street, we are pleased to be able to offer a wonderful opportunity to acquire this charming Grade II Listed flint-fronted character cottage, which is arranged over three floors with an additional cellar. This attractive property retains much of its original charm but requires general updating throughout. Well-arranged and spacious accommodation includes two receptions, three double bedrooms, large kitchen, boot room, en-suite bathroom to the master and a fantastic, quiet, west-facing, circa 40ft wall-enclosed rear garden with side access. Nestled between the sea and the South Downs amongst an array of traditional pubs, independent shops, tea rooms and beauty salons, yet within 5 minutes' drive along the coast into central Brighton.
Approach
Timber panelled front door opening into:
Lounge (3.50m x 3.30m (11'5" x 10'9"))
Single-glazed sash window to front with secondary glazed unit and radiator under. Wooden parquet flooring and single-glazed sash window to rear looking into boot room. Turning stairs ascend to first floor landing, opening through to:
Dining Area (3.94m x 3.50m (12'11" x 11'5"))
Single-glazed sash window to front with secondary glazed unit and radiator under. Feature fireplace with inset gas fire (not tested), ornate surround with mantle over, wooden parquet flooring, low-level cupboard into alcove housing gas meter. Door to cellar and further door through to:
Kitchen (4.52m x 2.16m (14'9" x 7'1"))
Window to rear overlooking rear garden, further single-glazed timber-framed windows to side. Fitted kitchen in traditional style comprising matching wall and base units to include display cabinets. Roll-edged work surfaces extend to include a single bowl sink with drainer and mixer tap. Space and plumbing for washing machine, dishwasher, freestanding electric cooker and tall standing fridge freezer. Twin directional ceiling spotlights, ceramic tiled floor and part-tiled surround.
Boot Room (4.40m x 1.52m (14'5" x 4'11"))
Window to rear, single glazed sash window looking back into lounge, crazy paved floor, timber-panelled ceiling and door opening into:
Cellar
Storage area with running water, sink and light (not tested).
First Floor Landing
Double linen cupboard, stairs ascend to second floor with single glazed timber-framed window to rear, directional spotlights on track, door into second bedroom and further door through to:
Bedroom (3.60m x 3.08m (11'9" x 10'1"))
Single glazed, timber-framed sash windows to front with secondary-glazed unit. Double built-in wardrobe and further single wardrobe, coved ceiling, exposed timber floorboards and obscured timber door with glazed side panels, opening into:
En-Suite Bathroom
Single glazed timber-framed window to side and rear, white bathroom suite comprising bath with Victorian style mixer taps and hand-held shower attachment, pedestal wash hand basin with mirror over and part-tiled surround and exposed timber floorboards.
Separate Wc
Low level WC
Bedroom (3.60m x3.20m (11'9" x10'5"))
Single glazed, timber-framed window to front with secondary glazed unit, radiator under. Built-in single wardrobe, further built-in double wardrobe, exposed timber floorboards and wash hand basin set onto vanity unit with cupboard under.
Second Floor Landing
Single glazed, timber-framed window to rear overlooking rear garden, recess with shelving, door through to bathroom and further door through to:
Bedroom (3.70m x 3.00m (12'1" x 9'10"))
Single glazed, timber-framed window to rear overlooking rear garden, built-in single wardrobe and wash hand basin set into vanity unit with cupboard under.
Bathroom
Single glazed, timber-framed window to rear overlooking rear garden, 3-piece white bathroom suite comprising bath with Victorian-style mixer taps and hand-held shower attachment, pedestal wash hand basin and low level WC, part-tiled surround, radiator, and vinyl floor.
Courtyard
Crazy paved courtyard, dilapidated brick-built store (without roof) opening into:
West Facing Rear Garden
Approximately 40ft in length with flint wall to side and rear and secure gate to side. Predominantly laid to lawn with mature shrubs and trees.
Property info
For more information about this property, please contact
John Hilton, BN2 on +44 1273 083059 * (local rate)
Disclaimer
Property descriptions and related information displayed on this page, with the exclusion of Running Costs data, are marketing materials provided by John Hilton, and do not constitute property particulars. Please contact John Hilton for full details and further information. The Running Costs data displayed on this page are provided by PrimeLocation to give an indication of potential running costs based on various data sources. PrimeLocation does not warrant or accept any responsibility for the accuracy or completeness of the property descriptions, related information or Running Costs data provided here.




























.jpeg)



