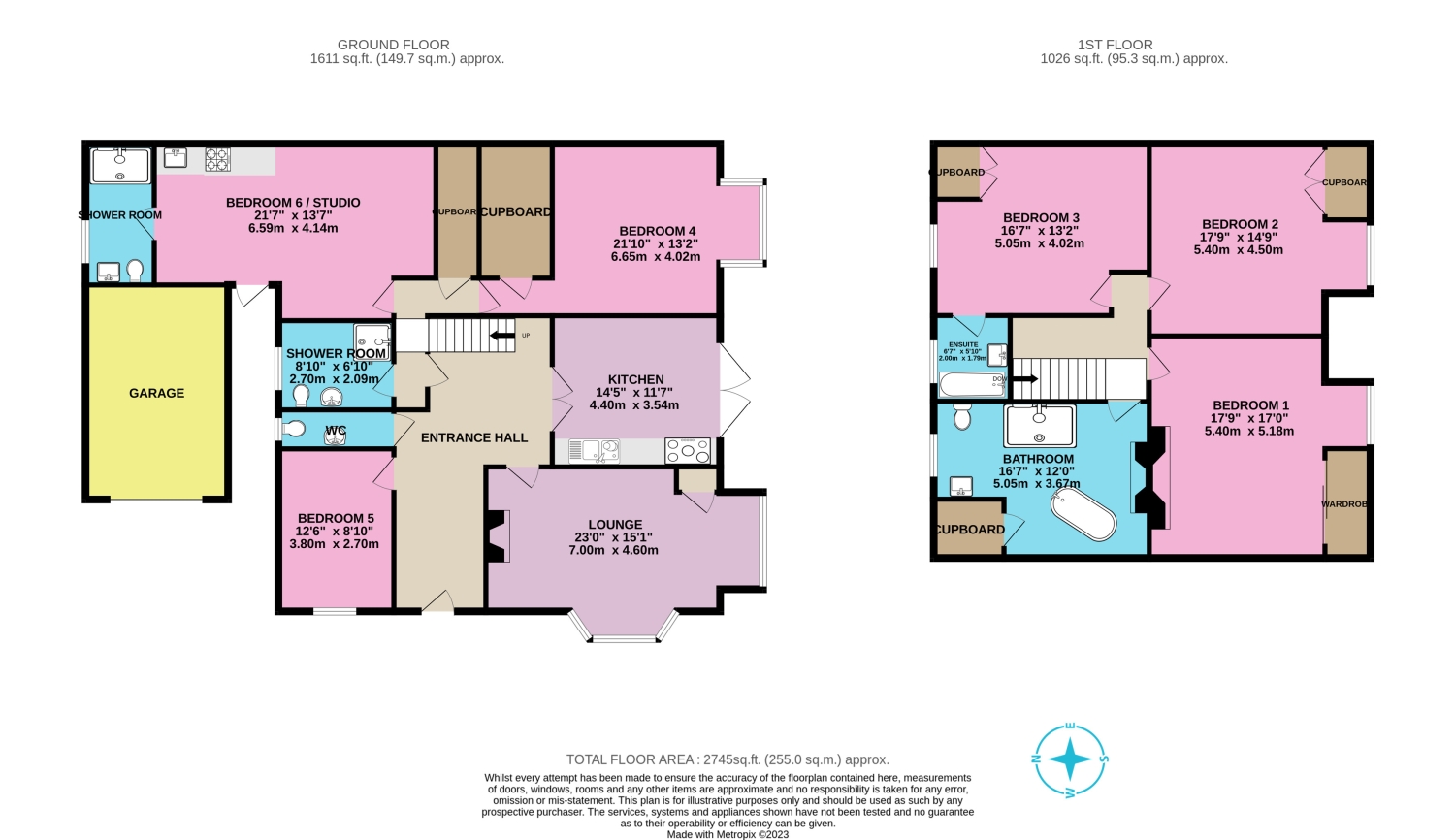Semi-detached house for sale in Somerhill Road, Hove BN3
* Calls to this number will be recorded for quality, compliance and training purposes.
Property features
- 6 bed 4 bath 255 sq meter wonder!
- Glorious private large south facing garden
- Studio flat / annexe with own entrance
- Amazing central location on historic Wick Estate
- Unique character property, high ceilings, period features, fire place to die for
- Private driveway and parking for multiple cars
- Easy walking distance to both Brighton and Hove stations
- Close to excellent schools
- Moments from the bars, restaurants and boutique shops of Western and Church Roads
- Call now 24/7 to book a viewing or book online
Property description
Unique 6 bed, 4 bath whopping 255 sqm wonder of a living space with the most gorgeous private south facing garden in Central Hove. Hidden from view built on the historic former Wick Farm this beauty has a large self-contained studio flat with a private entrance. Off-road parking for many cars. 5 Bedrooms in the main house plus the studio. Over the road from an amazing primary school. The large garden has many areas to sit and enjoy different perspectives. There's a large terrace for social functions.
Set in the grounds of what was the Wick Farm Estate, this wonderful sizeable family home is sure to put a smile on your face. Full of charm and character with massive room sizes - it will make you question the concept of a Bungalow! Why? because it's a blooming big house - twice the size of many a family home! You don't expect such a sizeable plot with a long gravel driveway, large garage, studio Annexe and massive south-facing garden right in the middle of town! Another striking factor is how quiet and peaceful the secluded garden is. It feels like the peace of the suburbs or semi-rural living but in the vibrant heart of a metropolis. So the location is perfect, close to the seafront and city centre, yet in a calm quiet oasis. Great schools, easy walking access to both Brighton and Hove stations. Western Road and Church Road's fine array of restaurants, bars, boutique shops etc are so close to hand.
Inside the entrance hall is grand and sets a splendid tone. High ceilings lovely period features, fireplaces - log burner! And that's just the hall! The living room is vast with another gorgeous feature fireplace. Fabulously high ceiling, double aspect bay windows facing south & west, picture rails - perfect! The kitchen is suitably impressive and well spec'd - Chef will not be disappointed. It's super sociable with the large island and bench seating working well as a dining area. Off the hall, we have a beautiful contemporary shower room and a separate toilet. Leaving the studio aside for a moment, there are two double bedrooms on the ground floor Bedroom 4 (as we are calling it on the floor plan) is a lovely bright 20 sqm affair flooded with natural light thanks to the huge south-facing windows. Bedroom 5 is a good-sized double currently used for other purposes. The ground floor is also home to two monster cupboards - storage is not an issue here my friends.
So the studio is a great size with well designed bathroom and kitchen area. Accessed by a separate entrance perfect as a separate dwelling for lodgers, carers, holiday lets, students, elderly relatives etc etc.
Upstairs we have three more wonderfully spacious double bedrooms all with great storage, one served by an ensuite. The family bathroom caters well for the other two bedrooms. We love the exposed brick and period fireplace. Lovers of a soak will be very happy with the freestanding designer bath. Shower fans will not feel neglected and appreciate the large screened shower.
Lounge
7m x 4.6m - 22'12” x 15'1”
Fantastic double aspect lounge with a gorgeous fireplace
Kitchen
4.4m x 3.54m - 14'5” x 11'7”
Stylish kitchen with a french door leading onto the garden
Bedroom 1
5.4m x 5.18m - 17'9” x 16'12”
Impressive principal bedroom with a built in wardrobe and a lovely exposed brick wall with a fireplace
Bedroom 2
5.4m x 4.5m - 17'9” x 14'9”
Great size double bedroom looking out to the garden, built in cubpoard
Bedroom 3
5.05m x 4.02m - 16'7” x 13'2”
Double bedroom with an en suite bathroom
Ensuite Bathroom
Ensuite bathroom to bedroom 3
Bathroom
5.05m x 3.67m - 16'7” x 12'0”
Amazing family bathroom with a walk in shower, free standing bath and a fireplace
Bedroom 4
6.65m x 4.02m - 21'10” x 13'2”
Downstairs bedroom with a large built in cupboard, lovely view of the garden
Bedroom 5
3.8m x 2.7m - 12'6” x 8'10”
Double bedroom/office/guest room - versatile room on the ground floor
Shower Room
2.7m x 2.09m - 8'10” x 6'10”
Newly refurbished downstairs shower room
WC
Downstairs WC
Studio
6.59m x 4.14m - 21'7” x 13'7”
Self contained spacious studio flat with an ensuite shower room.
Property info
For more information about this property, please contact
EweMove Sales & Lettings - Brighton & Hove, BD19 on +44 1273 083870 * (local rate)
Disclaimer
Property descriptions and related information displayed on this page, with the exclusion of Running Costs data, are marketing materials provided by EweMove Sales & Lettings - Brighton & Hove, and do not constitute property particulars. Please contact EweMove Sales & Lettings - Brighton & Hove for full details and further information. The Running Costs data displayed on this page are provided by PrimeLocation to give an indication of potential running costs based on various data sources. PrimeLocation does not warrant or accept any responsibility for the accuracy or completeness of the property descriptions, related information or Running Costs data provided here.































.png)

