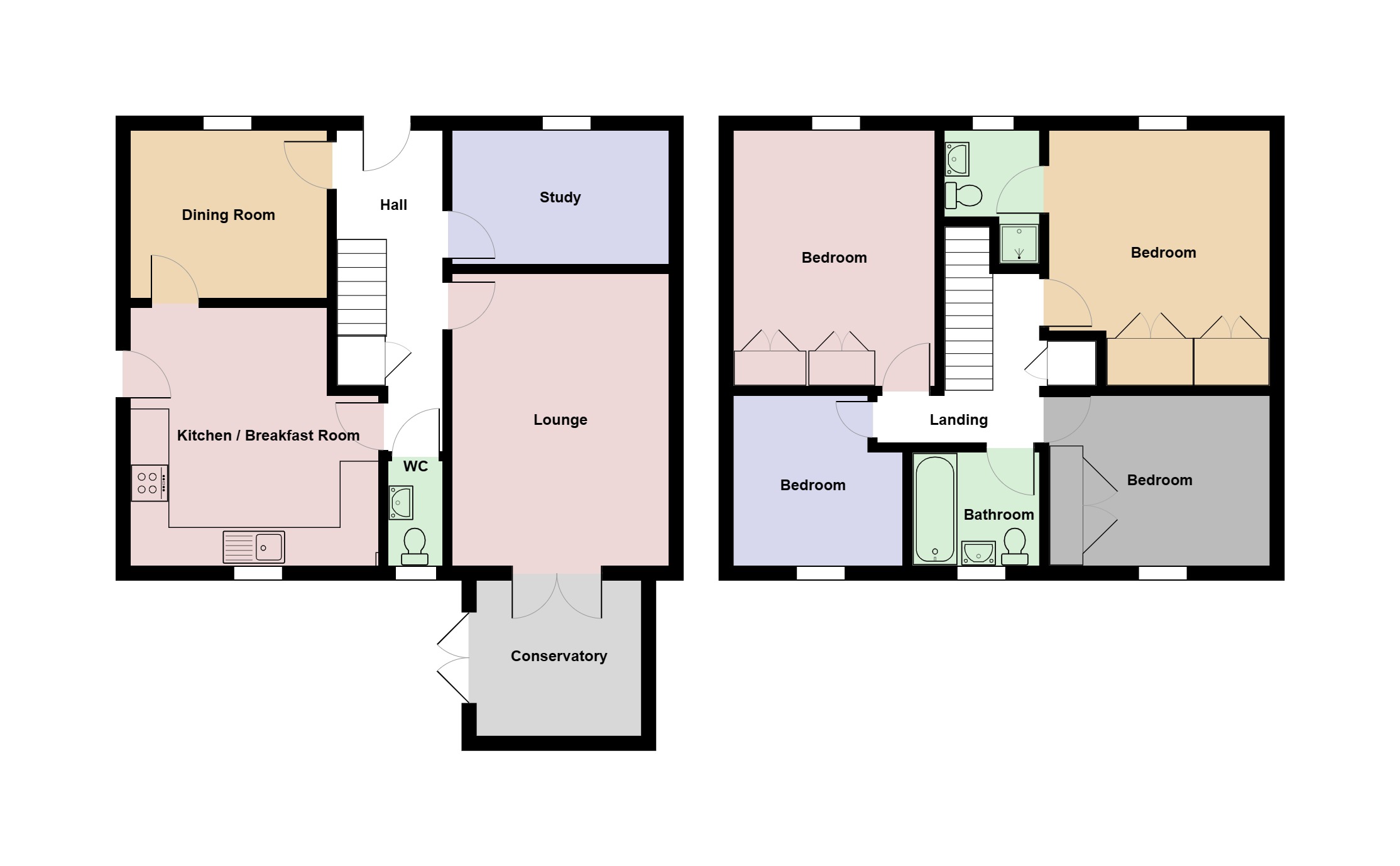Detached house for sale in Y Llanerch, Pontlliw, Swansea SA4
* Calls to this number will be recorded for quality, compliance and training purposes.
Property features
- Beautiful, detached home
- 4 bedrooms (1 ensuite)
- 3 reception rooms
- Conservatory
- Dining kitchen
- Garage and driveway
- Beautifully created gardens
- Freehold EPC rated C
Property description
Entrance hall. Staircase to 1st floor with cupboard below, radiator.
Study. (11’3 x 6’11) Window to front, laminate flooring, radiator.
Lounge. (15’3 x 11’3) Stone fireplace with inset coal-effect gas fire, radiator, French doors to…
Conservatory. (8’7 x 8’4) French doors to garden.
Dining room. (10’3 x 8’9) Window to front, radiator, door into…
Kitchen/breakfast room. (13’5 x 12’9 max) Fabulous dining kitchen fitted with an extensive range of wall, base and drawer units incorporating 4-ring gas hob and electric oven, plumbing for washing machine & dishwasher, window to rear, door to side, radiator.
Cloakroom. Window to rear, 2-piece suite, radiator.
First floor.
Landing. Radiator, access to loft, airing cupboard housing combination boiler.
Bedroom 2. (11’6 x 9’2) Window to rear, built in wardrobes, radiator.
Bathroom. Window to rear, attractive 3-piece with shower and screen over bath, heated towel rail, beautifully tiled walls & vinyl flooring.
Bedroom 4. (9’ x 8’9 max) Window to rear, radiator.
Bedroom 3. (13’4 x 10’6) Window to front, radiator, built-in wardrobes.
Bedroom 1. (11’6 x 11’2 plus wardrobes) Window to front, built-in wardrobes, radiator, door to…
Ensuite. Window to front, 2-piece suite and shower cubicle, tiled walls, radiator.
External
The property sits on a beautifully manicured plot with a wide, curved front lawn enclosed by painted railings and decorated with shrubs.
A side drive leads onto a detached garage and a gate into the rear garden.
The rear garden has been particularly well designed with 3 distinct seating areas, generous areas of lawn and patio and a beautiful array of shrubs in raised plant beds.
For more information about this property, please contact
Richards Estate Agents, SA4 on +44 1792 925438 * (local rate)
Disclaimer
Property descriptions and related information displayed on this page, with the exclusion of Running Costs data, are marketing materials provided by Richards Estate Agents, and do not constitute property particulars. Please contact Richards Estate Agents for full details and further information. The Running Costs data displayed on this page are provided by PrimeLocation to give an indication of potential running costs based on various data sources. PrimeLocation does not warrant or accept any responsibility for the accuracy or completeness of the property descriptions, related information or Running Costs data provided here.








































.png)

