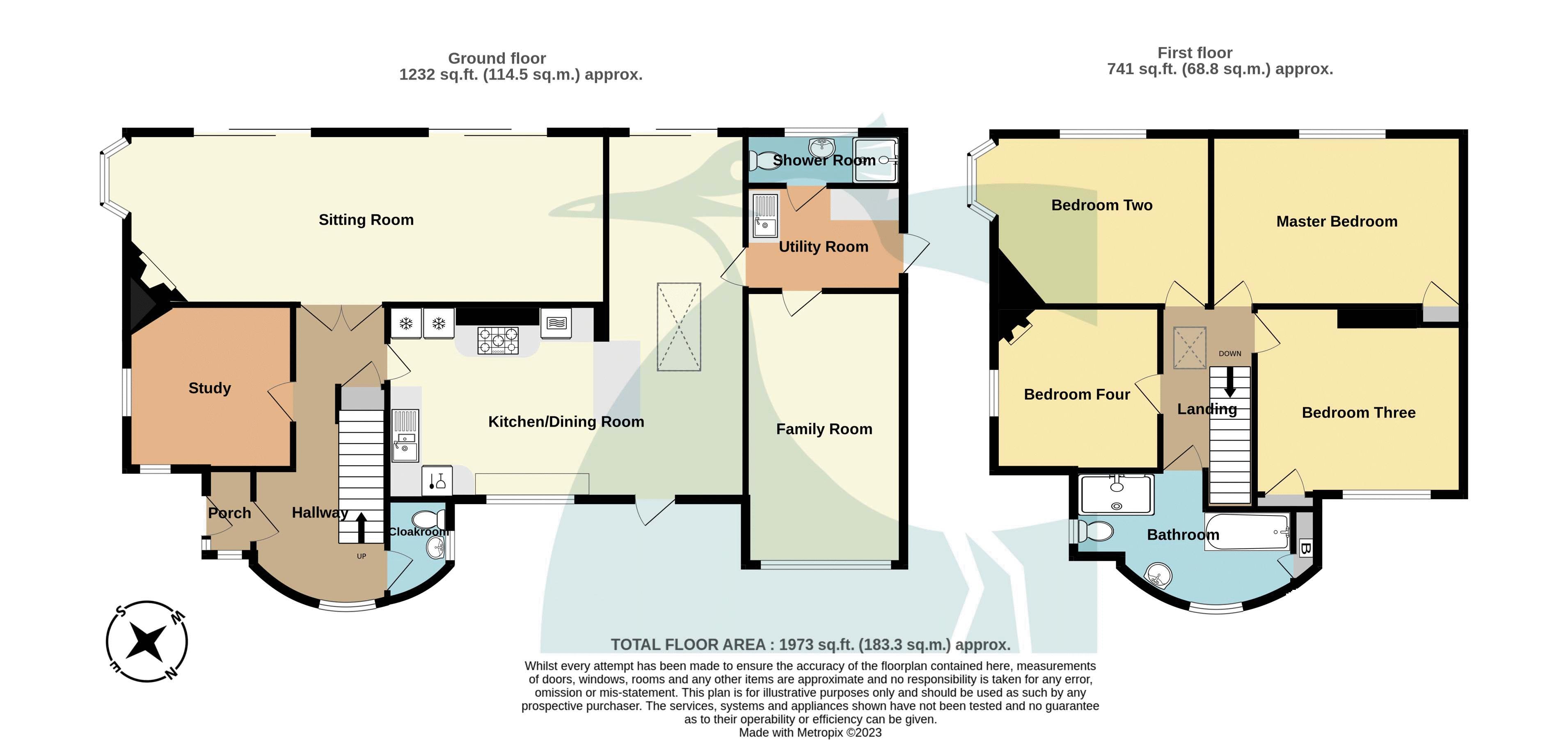Detached house for sale in Egerton Road, Kearsney, Dover CT16
* Calls to this number will be recorded for quality, compliance and training purposes.
Property description
A striking art deco inspired family home offering comprehensively refurbished and well proportioned accommodation.
Kitchen/dining room, sitting room, study, family room, utility room, shower room, cloakroom, four double bedrooms, bathroom. Excellent gardens and parking. EPC Rating: D
Situation
Kenyon is positioned on a quiet private road yet within easy reach of local amenities and transport links. The picturesque village of Temple Ewell stands on the River Dour and provides amenities for everyday needs, with a popular primary school and easy access to the local railway station at Kearnsey. The stunning lakes and gardens of Kearsney Abbey are close at hand, with nearby Russell Gardens and Bushy Ruff also providing pleasant walking and picnic areas. Whitfield lies to the north-east with main brand superstores, and the harbour town of Dover beyond has an impressive marina, watersport facilities, ferry service to the continent and a mainline railway station, including the Javelin high speed link to London St Pancras. From the A2 at Whitfield there is access to the southern motorway network including the cathedral city of Canterbury.
The Property
Following a comprehensive five year renovation, Kenyon has been transformed into a stylish and beautifully designed family home boasting space and light throughout, whilst subtle features highlight the property's 1930's heritage. The versatile accommodation within exudes craftsmanship and functionality with generous dual aspect sitting room and a superb and comprehensively fitted kitchen/dining room, both opening onto the south-westerly facing garden. In addition there are two further reception rooms in the form of a study and family/play room plus an enviable utility room, ground floor shower room and further ground floor cloakroom off of the formal entrance hall. A separate front entrance give practical access directly into the sky-lit, dual aspect kitchen/dining room, perfect for family life. To the first floor, where a further sky light illuminates the landing, are four double bedrooms and a luxurious characterful bathroom complete with large walk in shower enclosure.
Sitting Room (29' 9'' plus bay x 10' 10'' (9.06m x 3.30m))
Study (10' 4'' x 10' 4'' (3.15m x 3.15m))
Cloakroom (6' 0'' max x 3' 11'' (1.83m x 1.19m))
Kitchen/Dining Room (L-shaped 23' 1'' x 22' 6'' (7.03m x 6.85m))
Utility Room (9' 11'' x 6' 7'' (3.02m x 2.01m))
Shower Room (10' 0'' x 4' 7'' (3.05m x 1.40m))
Family Room (17' 3'' x 9' 5'' (5.25m x 2.87m))
First Floor
Master Bedroom (15' 10'' x 10' 10'' (4.82m x 3.30m))
Bedroom Two (13' 7'' plus bay x 10' 10'' (4.14m x 3.30m))
Bedroom Three (12' 7'' x 10' 8'' (3.83m x 3.25m) plus recess)
Bedroom Four (10' 4'' x 10' 4'' (3.15m x 3.15m))
Bathroom (Irregular shape 14' 3'' max x 7' 11'' max (4.34m x 2.41m))
Outside
Good sized, enclosed, lawned gardens wrap around the property and enjoy a south-westerly aspect, whilst a generous patio runs along the full width of the rear elevation, complete with a shade giving pergola. To front a block paved driveway offers ample off road parking and is bounded by attractive art deco inspired low retaining wall.
Services
All mains services are understood to be connected to the property.
Property info
For more information about this property, please contact
Colebrook Sturrock, CT14 on +44 1304 357992 * (local rate)
Disclaimer
Property descriptions and related information displayed on this page, with the exclusion of Running Costs data, are marketing materials provided by Colebrook Sturrock, and do not constitute property particulars. Please contact Colebrook Sturrock for full details and further information. The Running Costs data displayed on this page are provided by PrimeLocation to give an indication of potential running costs based on various data sources. PrimeLocation does not warrant or accept any responsibility for the accuracy or completeness of the property descriptions, related information or Running Costs data provided here.









































.png)