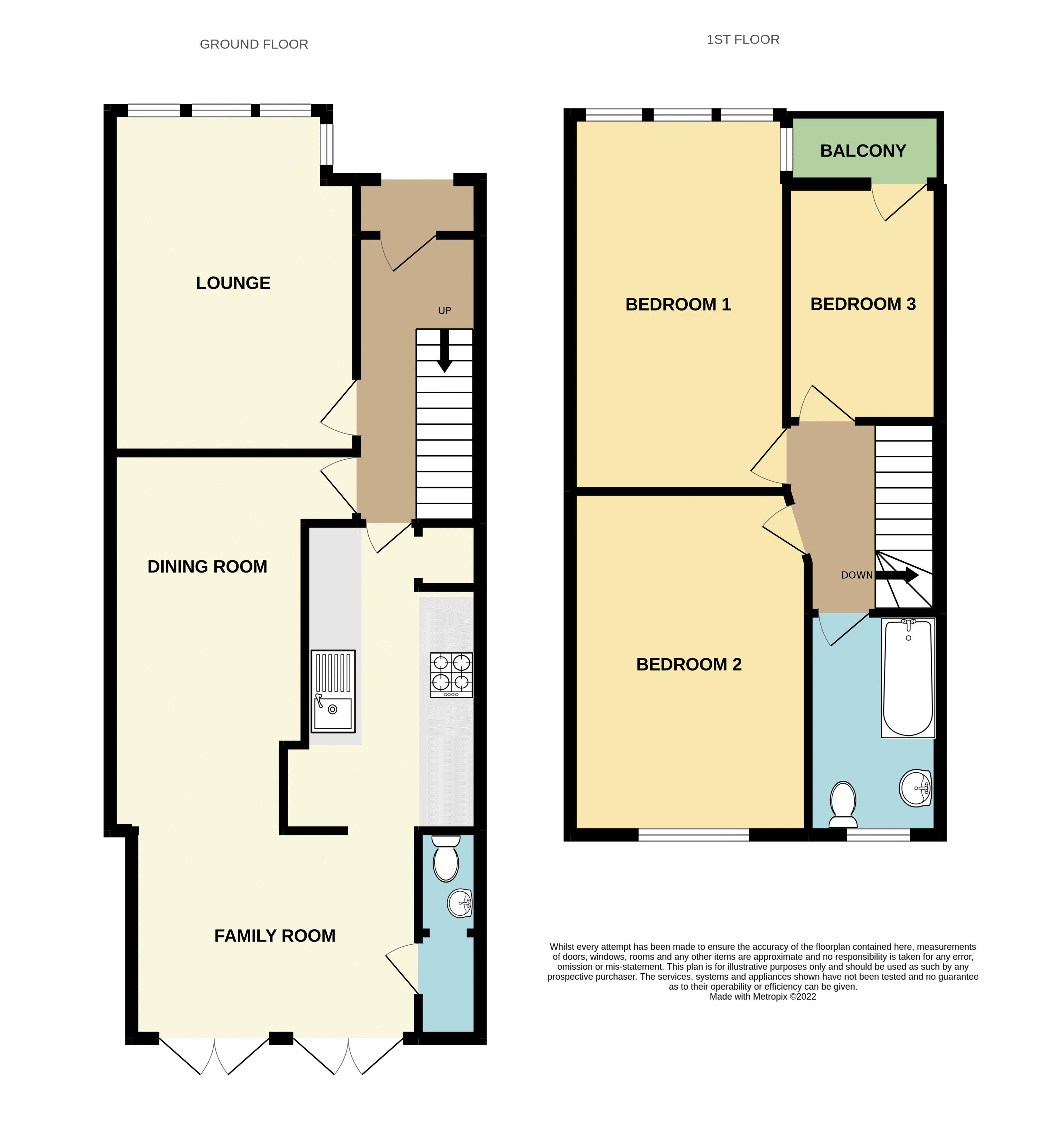Terraced house for sale in Chester Avenue, Southend-On-Sea SS1
* Calls to this number will be recorded for quality, compliance and training purposes.
Property features
- 3 Bedrooms
- 3 Receptions
- Extended Family Home
- Off Street Parking
- Close to Seafront & Park
- Double Glazed
- Central Heating
- Ground Floor WC
- West Backing Garden
- No Onward Chain
Property description
This charmingly spacious 3 bedroom, with added reception rooms, extended family home is situated within just meters of Southend seafront and Southchurch park whilst being local to schools in a highly sought after catchment area. Having been recently refurbished and with benefits including off street parking, a ground floor WC & west backing garden, this property is the perfect family home that you have been waiting for, with no onward chain!
Hallway
Accessed via a storm porch and stained glass panelled door, there is a staircase with a painted, turned wood spindle balustrade to the left of the entrance leading to the first floor. Finished with fitted wood effect laminate flooring, a fitted radiator, a decorative dado rail, coved and textured ceiling. This entrance is spacious and welcoming with panelled doors leading to the...
Lounge (15' 4'' x 11' 0'' (4.67m x 3.35m))
A large, family oriented space with double glazed bay windows to the front elevation, allowing fresh, natural light into the room. Featured on the back wall is an open fireplace with an ornate black surround with decorative tiling. Other features include a fitted radiator, decorative dado & picture rails, wooden flooring, coved and plastered ceiling with a floral, painted ceiling rose.
Dining Room (16' 11'' x 8' 9'' (5.15m x 2.66m))
Introducing you to the open plan kitchen diner space, this area features an open fireplace with a black metal surround with fitted wood effect flooring, dado & picture rail, a fitted radiator and coved ceiling. This room offers a charming space for all the family to enjoy quality time together. Following on from this room leads to...
Family Room (9' 3'' x 12' 10'' (2.82m x 3.91m))
Directly attached to the dining room is a homely family area with double glazed French doors to the rear elevation. Boasting fitted radiators, tiled floor and coved and plastered ceiling, this added area is perfect for a family centered home. Through an open doorway to the kitchen, there is a paneled door leading to the...
WC/Utility Room (8' 6'' x 2' 9'' (2.59m x 0.84m))
A modest suite comprising of a low level WC, wall mounted wash hand basin as well as a wall mounted mirror. The suite is finished with a fitted extractor fan, tiled floor and plastered ceiling with an adjacent utility area that provides plumbing access for a washing machine and plastered ceiling.
Kitchen (12' 5'' x 7' 10'' (3.78m x 2.39m))
With access from the hallway, and joined onto the diner area, this comfortable space is lined with a selection of fitted base and drawer units, providing ample storage, with worktops, an inset sink, a gas hob and complete with tiled splashback. There is a further selection of matching eye level units and a tower unit housing an inset oven. This area also provides plumbing for a washing machine/dishwasher. With a kitchen space like this, family meals have never felt so charming.
Landing
Moving up to the first floor, there is a landing space with coved ceiling and fitted carpets leading to paneled doors that guide you to the bedrooms and family bathroom. The staircase features a turned wood spindle balustrade with ceiling access to loft. Paneled doors leading to the...
Bedroom One (16' 10'' x 9' 7'' (5.13m x 2.92m))
Featuring a double glazed bay window to the front elevation, this large double bedroom is sure to provide a spacious sanctuary. Added features of this room include a fitted radiator, picture rail and coved and plastered ceiling.
Bedroom Two (14' 8'' x 10' 8'' (4.47m x 3.25m))
With double glazed windows to the rear elevation overlooking the garden. This secondary bedroom provides plenty of space with a featured built-in storage cupboard, fitted radiator and a decorative picture rail.
Bedroom Three (9' 11'' x 5' 11'' (3.02m x 1.80m))
With a double glazed door to the front elevation leading to the balcony, this good sized third bedroom is flexible for any use such as an office. With added features such as fitted radiator, wood effect laminate flooring, dado rail and textured ceiling.
Bathroom (9' 11'' x 5' 11'' (3.02m x 1.80m))
Spacious and bright with a double glazed obscure window to the rear elevation, this suite comprises of a low-level WC, pedestal wash hand basin and paneled bath with a mains shower . Tiled walls, heated towel rail, tiled effect laminate flooring, coved and plastered ceiling with recessed spot lighting.
Off Street Parking
Paved front garden providing off street.
West Backing Rear Garden (80' 0'' x 18' 0'' (24.37m x 5.48m))
Commencing with a large, decked seating area, the remainder of the garden it laid to lawn with a selection of flowerbeds and a variety of flora with added accent such as a stone slab path.
Property info
For more information about this property, please contact
Belle Vue Property Services, SS1 on +44 1702 787580 * (local rate)
Disclaimer
Property descriptions and related information displayed on this page, with the exclusion of Running Costs data, are marketing materials provided by Belle Vue Property Services, and do not constitute property particulars. Please contact Belle Vue Property Services for full details and further information. The Running Costs data displayed on this page are provided by PrimeLocation to give an indication of potential running costs based on various data sources. PrimeLocation does not warrant or accept any responsibility for the accuracy or completeness of the property descriptions, related information or Running Costs data provided here.

























.png)
