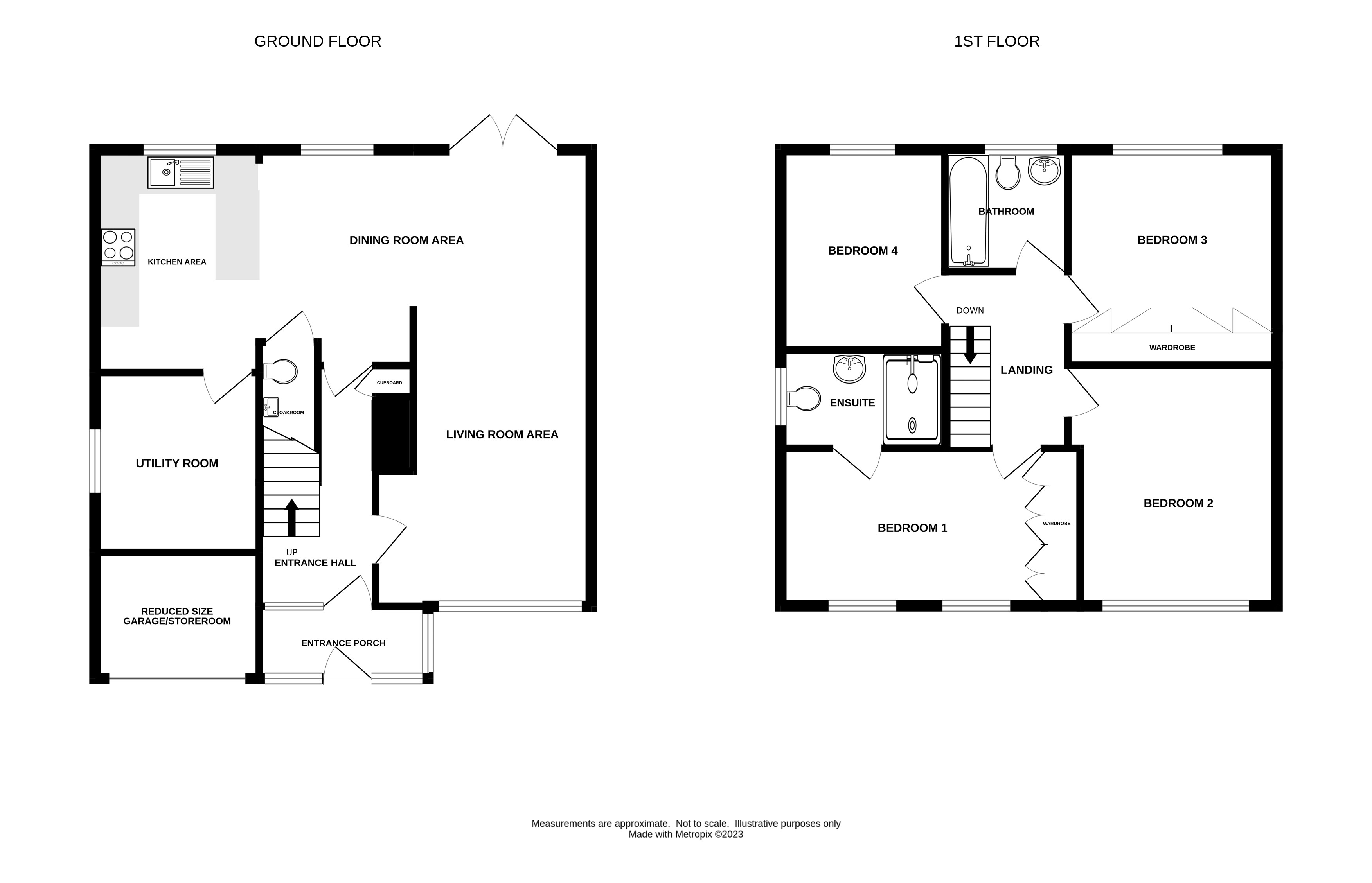Semi-detached house for sale in Crockwells Road, Exminster, Exeter EX6
* Calls to this number will be recorded for quality, compliance and training purposes.
Property features
- Attractive semi detached house
- Four double bedrooms
- Light and spacious open plan kitchen, dining, living room
- Modern fitted kitchen
- Downstair cloakroom and separate utility room
- Master bedroom with en-suite
- Modern bathroom
- Driveway parking for up to two vehicles
- Enclosed generous sized westerly facing rear garden
- Wonderful far reaching views to the front
Property description
Attractive four double bedroom semi detached house situated in a highly desirable residential area of Exminster, and within easy reach of the village centre and amenities. This lovely property features; light and spacious open plan living, dining and kitchen area, separate utility room, and cloakroom. On the first floor are four good sized double bedrooms - master with en-suite, and modern family bathroom. Outside to the front of the property is a driveway offering parking for up to two vehicles leading to a reduced sized garage/storeroom, and to the rear is a generous sized westerly facing garden.
Approach Upvc glass panel door to enclosed entrance porch.
Enclosed entrance porch Upvc double glazed windows to side and front aspects. Tiled floor. Coat hanging space. Glass panel door to entrance hallway.
Entrance hallway Light and spacious entrance hallway with stripped wood floor. Stairs to first floor. Radiator. Door to useful coat/storage cupboard. Glass panel doors to living room and dining room.
Open plan living/dining/kitchen 26' 1" x 23' 8" (7.95m x 7.21m) (narrowing to 10'6" (3.05m) Spacious open plan l'shape room featuring......
Living room area Large double aspect living room area with matching stripped wood floor. Large Upvc double glazed window to front aspect and Upvc double glazed french doors to the rear opening onto the garden. Radiator. TV and telephone point. Wall lighting. Opening through to the dining area....
Dining room area Matching stripped wood floor. Upvc double glazed window to rear aspect with outlook over the garden. Glass panel door to entrance hallway. Doors to cloakroom. Opening through to the kitchen area.
Kitchen area Upvc double glazed window to rear aspect with outlook over the garden. Modern fitted Shaker style kitchen with range of base, wall and drawer units in light wood effect finish. Roll-edge worktop with tiled surround and inset stainless steel sink. Integral electric single oven and induction hob with modern stainless steel extractor hood over. Space and plumbing for washing machine. Integral dishwasher. Space for freestanding fridge/freezer. Tiled floor. Door to utility room.
Cloakroom The owners have created a useful cloakroom from the understair area featuring a low level w.c. And hand wash basin set in vanity unit with cupboard under.
Utility room 9' 4" x 8' 6" (2.84m x 2.59m) Spacious utility room with Upvc double glazed window to side aspect with obscure glass. Wall mounted gas boiler. Fitted shelving. Vent for tumble dryer.
First floor
stairs/landing Stairs from entrance hallway to first floor landing. Hatch to part boarded loft space with pull-down ladder. Doors to bedrooms and bathroom.
Bedroom 1 15' 9" x 8' 6" (4.8m x 2.59m) (plus built-in wardrobes) Bright double bedroom with two Upvc double glazed windows to front aspect with wonderful outlook over the fields and marshland towards Topsham and Woodbury Common beyond. Radiator. TV point. Door to en-suite.
En-suite 8' 3" x 4' 2" (2.51m x 1.27m) Upvc double glazed window to side aspect with obscure glass. Modern white suite comprising; low level w.c., pedestal hand wash basin and glass sliding door to large walk-in tiled shower enclosure with electric shower. Tiled floor. Radiator. Extractor fan.
Bedroom 2 12' 2" x 10' 7" (3.71m x 3.23m) (max) Further spacious double bedroom with Upvc double glazed window to front aspect with far reaching views over the fields and marshland towards Topsham and Woodbury Common beyond. Radiator.
Bedroom 3 10' 6" x 9' 3" (3.2m x 2.82m) Double bedroom with Upvc double glazed window to rear aspect with outlook over the gardens. Radiator. Range of built-in wardrobes/storage cupboards.
Bedroom 4 10' 2" x 8' 4" (3.1m x 2.54m) Good sized double bedroom with Upvc double glazed window to rear aspect with outlook over the gardens. Radiator.
Bathroom 6' 4" x 6' 2" (1.93m x 1.88m) Upvc double glazed window to rear aspect with obscure glass. Modern white suite comprising; low level w.c., pedestal hand wash basin and bath with tiled surround, and mixer shower over. Extractor fan. Radiator. Tiled floor.
Outside
front Good sized open front garden laid to lawn and edged with flower border. Driveway offering parking for up to two vehicles leading to reduced sized garage/storeroom. Path to front entrance porch and side access to rear garden.
Reduced size garage/storeroom 8' 6" x 6' 6" (2.59m x 1.98m) Electric remote controlled roller door to reduced size garage/store. Light and power.
Rear garden Attractive westerly facing tiered rear garden featuring; paved patio area adjoining the rear of the property edged with deep flower borders and attractive stone walling with steps leading up to a level lawned garden edged with further flower borders. Outside tap.
Agents notes: The property is Freehold.
Council Tax Band: D - Teignbridge District Council
Property info
For more information about this property, please contact
West of Exe, EX6 on +44 1329 596918 * (local rate)
Disclaimer
Property descriptions and related information displayed on this page, with the exclusion of Running Costs data, are marketing materials provided by West of Exe, and do not constitute property particulars. Please contact West of Exe for full details and further information. The Running Costs data displayed on this page are provided by PrimeLocation to give an indication of potential running costs based on various data sources. PrimeLocation does not warrant or accept any responsibility for the accuracy or completeness of the property descriptions, related information or Running Costs data provided here.




























.png)