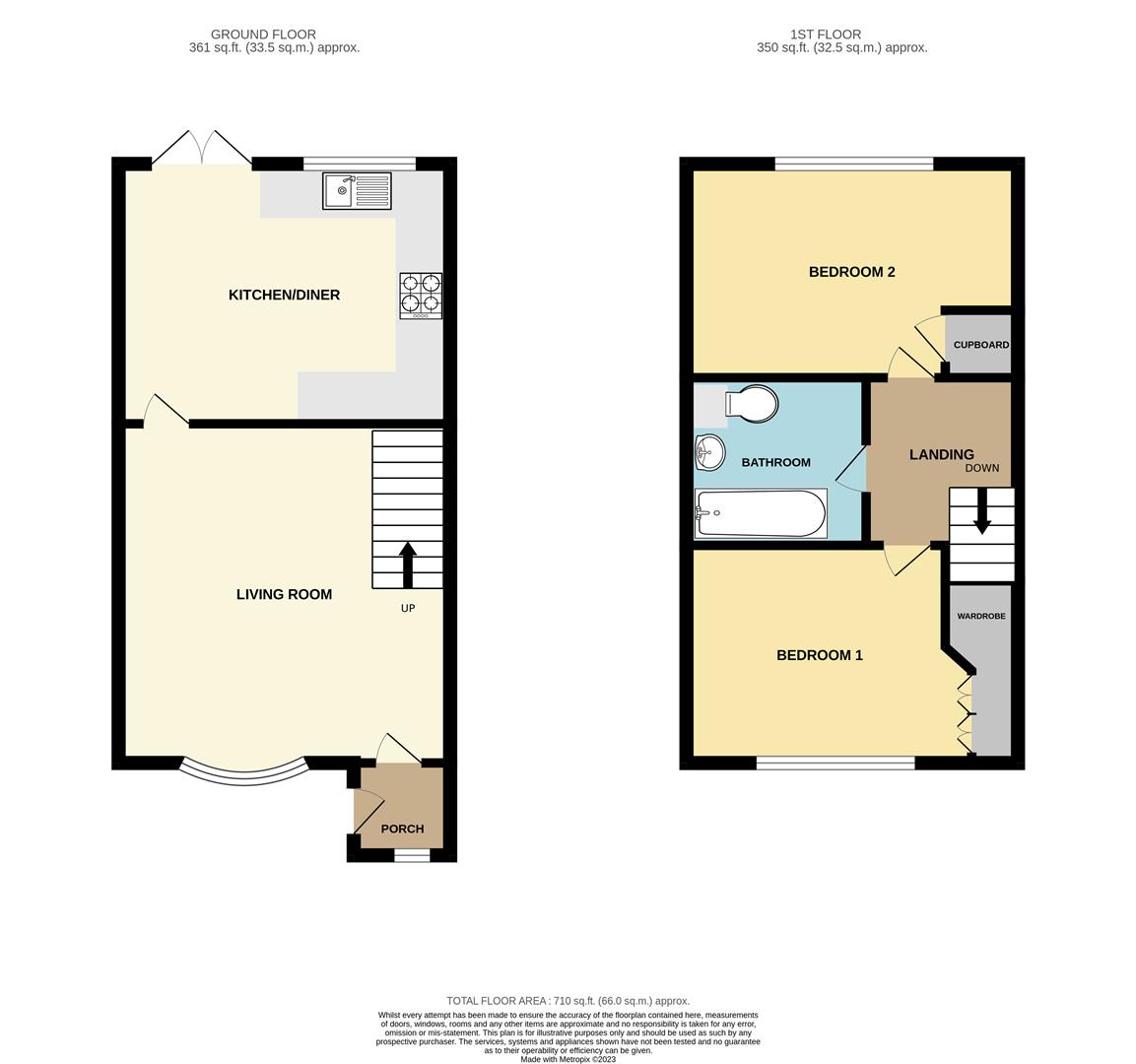Terraced house for sale in Gatesbury Way, Puckeridge, Ware SG11
* Calls to this number will be recorded for quality, compliance and training purposes.
Property features
- Excellent Mid Terrace House
- 2 Double Bedrooms
- Spacious Lounge
- 40' Rear Garden
- Front Driveway
- Double Glazing Throughout
- Gas Heating to Radiators
- Walking Distance of Schools
- Close to Countryside
Property description
Oliver Minton Estate Agents are pleased to offer the well presented mid-terrace house with accommodation comprising entrance porch, bright and spacious lounge, full width kitchen/diner overlooking 40' rear garden, 2 double bedrooms and first floor bathroom. There is gas central heating to radiators throughout and uPVC double glazing. Gatesbury Way is a quiet cul-de-sac situated close to the highly regarded Roger De Clare C of E First School & Nursery and Ralph Sadlier Middle School, recreation ground and doctor's surgery.
Enclosed Entrance Porch
Double glazed front door and obscure uPVC double glazed window to front. Built-in meter cupboard. Part glazed inner door to:
Lounge (4.3 x 4.2 (14'1" x 13'9"))
Bright and spacious lounge with uPVC double glazed bay window to front. Radiator. Open-tread staircase to first floor. Door at rear to:
Kitchen / Diner (4.2 x 3.3 (13'9" x 10'9"))
Double-glazed uPVC windows and double doors to rear garden. Good range of fitted wall and base units with work surfaces incorporating sink unit. Recess for cooker and plumbing for washing machine. Space for fridge and upright fridge/freezer. Wall-mounted 'Worcester' combination gas fired boiler. Radiator. Part tiled walls.
First Floor Landing
Access hatch to loft.
Bedroom One (3.15 x 2.74 (10'4" x 8'11"))
Double glazed uPVC window to front. Radiator. Range of built-in fitted wardrobes.
Bedroom Two (4.2 x 2.75 (13'9" x 9'0"))
UPVC double glazed window to rear. Door to built-in wardrobe cupboard. Radiator.
Bathroom (2.26 x 2.04 (7'4" x 6'8"))
White suite comprising bath with hand shower attachment, WC and pedestal hand basin. Part tiled walls. Radiator.
Front Garden & Driveway
Hard standing for one car. Further casual parking nearby.
Rear Garden
Fully enclosed and laid to lawn with flower and shrub beds. 2 patio areas. Paved steps leading to secure rear access gate. Outside light.
Viewing Arrangements
Viewing is strictly by prior appointment through Oliver Minton Village & Rural Homes puckeridge office on
Property info
For more information about this property, please contact
Oliver Minton, SG11 on +44 1920 352808 * (local rate)
Disclaimer
Property descriptions and related information displayed on this page, with the exclusion of Running Costs data, are marketing materials provided by Oliver Minton, and do not constitute property particulars. Please contact Oliver Minton for full details and further information. The Running Costs data displayed on this page are provided by PrimeLocation to give an indication of potential running costs based on various data sources. PrimeLocation does not warrant or accept any responsibility for the accuracy or completeness of the property descriptions, related information or Running Costs data provided here.



























.jpeg)

