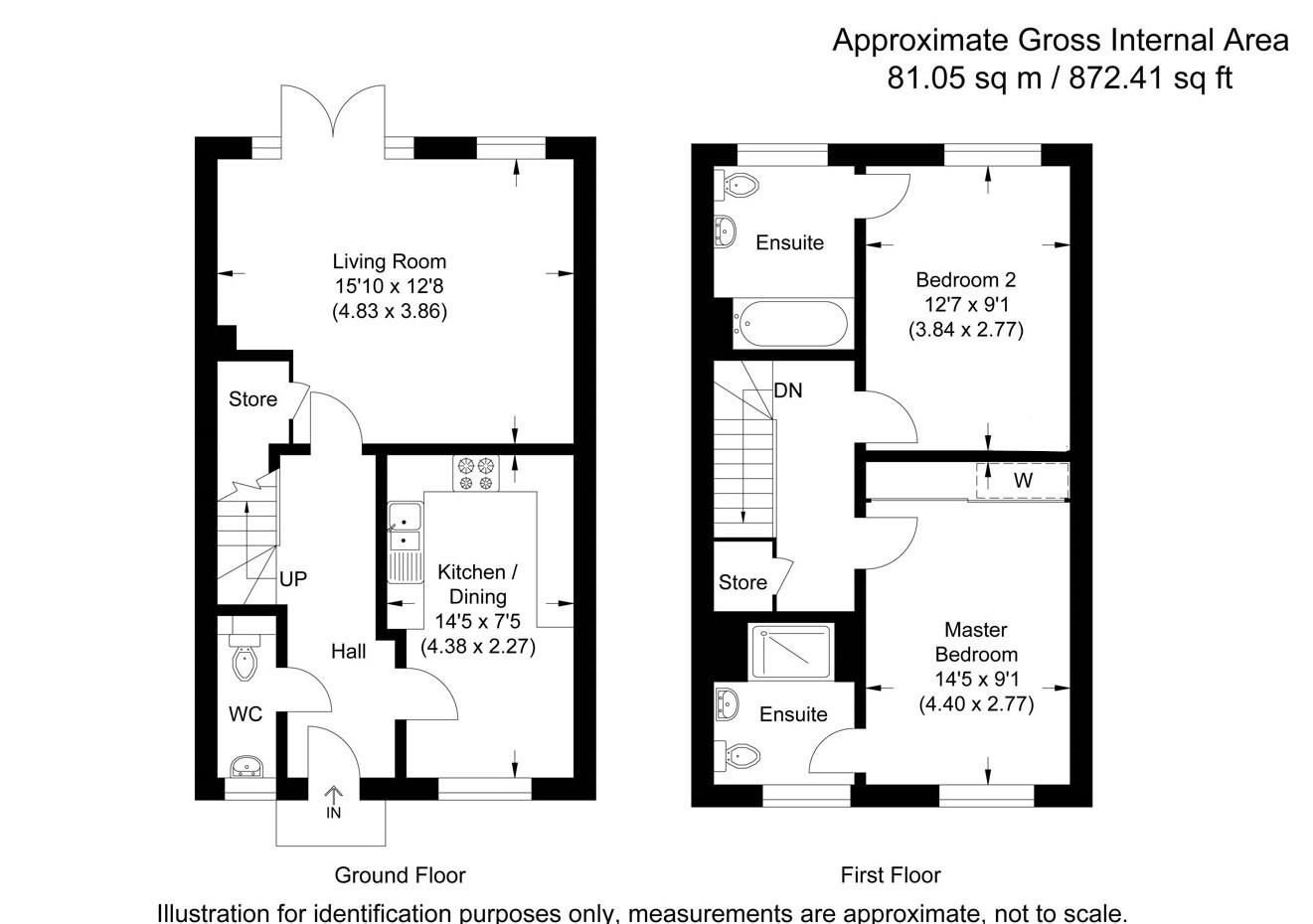Semi-detached house for sale in Cranville Way, Buntingford SG9
* Calls to this number will be recorded for quality, compliance and training purposes.
Property features
- Nearly new two double bedroom home
- Beautiful interior design
- Well appointed integrated high quality kitchen
- En-suite to both bedrooms
- Detached garage with double gated driveway
- E.V. Point
- Clever storage solutions
- Downstairs cloakroom
- Karndean flooring to kitchen and entrance hall
- Media wall with inset electric feature fire
Property description
Nearly new two bedroom semi-detached home in the new Dandara estate, Buntingford. The current owners have creatively elevated this home with their talent of interior designs and well thought out storage carpentry. Benefitting from two large bedrooms, both with en-suites, ground floor cloakroom, driveway for 3 vehicles, gated driveway plus detached garage, media wall, integrated kitchen and clever storage solutions, this home must be viewed to appreciate in full.
Entrance
Storm canopy. Security lamps.
Entrance Hall
Timber and glazed front door. Turning stairs to first floor. Radiator. Slide out understairs storage units.
Cloakroom
Decorative wall panelling. Low level flush W/C. Wash hand basin. Radiator. Obscure window to front aspect. Inset ceiling lights.
Kitchen / Diner (4.38 x 2.27 (14'4" x 7'5"))
Modern range of eye and base level units with composite granite countertops and splashbacks. Integrated double oven, microwave, 4 ring induction hob with extractor hood over, integrated dishwasher and washer / dryer. Inset stainless steel sink. Houses combi gas boiler. Inset ceiling lights. Window with shutters to front aspect.
Sitting Room (4.83 x 3.86 (15'10" x 12'7"))
Bespoke cupboards and shelving. Media wall with electric feature fire. Window to rear aspect. French doors leading to garden. Radiator. Large storage cupboard fitted with cupboards. Houses consumer unit.
First Floor
Landing
Shelved airing cupboard. Access to boarded loft with ladder.
Bedroom One (4.40 x 2.77 (14'5" x 9'1"))
Fitted with wall to wall wardrobes. Radiator., Window to front aspect.
En-Suite To Bedroom One
Double length shower. Low level flush W/C. Pedestal wash hand basin. Chrome ladder style radiator. Inset ceiling lights. Extractor fan. Obscure window to front aspect.
Bedroom Two (3.84 x 2.77 (12'7" x 9'1"))
Window to rear aspect. Radiator.
En-Suite To Bedroom Two
Fitted with panelled bath. Low level flush W/C. Pedestal wash hand basin. Chrome ladder style radiator. Obscure window to rear aspect. Inset ceiling lights. Extractor fan.
Outside
Front
Small garden with mostly shrubs. Path leading to front door.
Driveway
Tandem double driveway. E.V. Charging point. Double gates leading to rear. Security lamps.
Garden (6.71mft approximately (22ft approximately))
Landscaped mostly with patio and shrubs. Further driveway leading to garage. Access to side of property through double gates. Garden tap. Security lights. Power sockets.
Garage
Electric garage door. Fully insulated and plaster boarded. Work bench. Power. Lighting. Electric heater. Privacy door to garden.
Agents Note
Vendor advised acoustic barrier will be installed behind the evergreens situated behind rear garden fence.
Property info
For more information about this property, please contact
Hunters - Buntingford, SG9 on +44 1763 761155 * (local rate)
Disclaimer
Property descriptions and related information displayed on this page, with the exclusion of Running Costs data, are marketing materials provided by Hunters - Buntingford, and do not constitute property particulars. Please contact Hunters - Buntingford for full details and further information. The Running Costs data displayed on this page are provided by PrimeLocation to give an indication of potential running costs based on various data sources. PrimeLocation does not warrant or accept any responsibility for the accuracy or completeness of the property descriptions, related information or Running Costs data provided here.


























.png)
