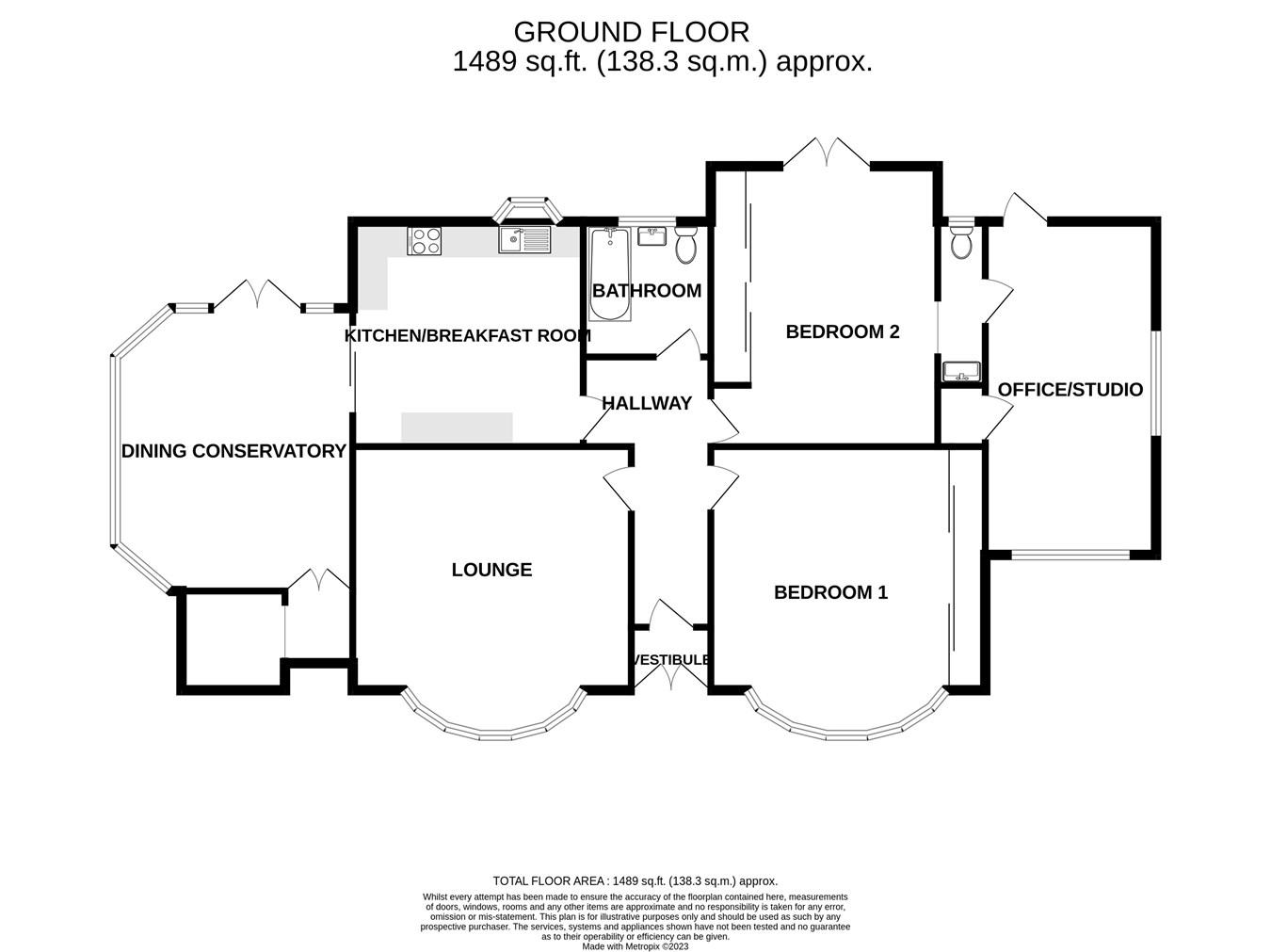Detached bungalow for sale in Daleswood Avenue, Barnsley S70
* Calls to this number will be recorded for quality, compliance and training purposes.
Property features
- Substantial detached bungalow
- Spacious bay fronted lounge
- Modern kitchen / breakfast room
- Dining conservatory
- Office / studio space
- Two large double bedrooms
- Stylish bathroom
- Landscaped gardens
- Close to barnsley hospital and junction 37, M1 motorway
- EPC rating D
Property description
Entrance Vestibule
Entrance via a pair of uPVC double glazed doors. Having an internal access door into the hallway.
Hallway
A delightful hallway boasting many original design features. The hallway has delightful Parquet flooring, a double column, anthracite gas central heating radiator and original wood panelling to the walls.
Lounge
5.03m (into bay) x 4.84m (16' 6" x 15' 11") A generously sized reception room situated to the front aspect of the bungalow. Having a large double glazed bow window with custom made wooden shutters. The room has a multi fuel burning stove with a feature Italian stone surround and hearth. The room boasts many original features and benefits from a triple column anthracite gas central heating radiator.
Kitchen / Breakfast Room
4.90m x 4.12m (16' 1" x 13' 6") A solid oak kitchen has an extensive range of fitted wall and base units with a centre island, complimentary work surfaces and upstands. Appliances comprise of a Neff induction hob with an extractor fan over, a Neff double electric oven and grill combination, plus a double sink and drainer unit with a mixer tap. The kitchen has decorative splashback tiling, space and plumbing for a washing machine, a double column anthracite gas central heating radiator, a double glazed bay window and a double glazed sliding door giving access into the dining conservatory.
Dining Conservatory
4.90m x 4.12m (16' 1" x 13' 6") A superb addition to the property which has a recently installed solid roof and ceiling spotlighting. Having a pair of double glazed French doors leading into the garden, numerous double glazed windows allowing an abundance of natural light. There is also access to a useful storage facility via a further set of uPVC double glazed French doors.
Bedroom 1
5.04m (into bay) x 4.51m (16' 6" x 14' 10") A generously sized principle bedroom situated to the front aspect of the bungalow. Having a large feature double glazed bow window with custom made wooden shutters, a triple column anthracite gas central heating bungalow and custom made fitted wardrobes.
Bedroom 2
4.87m x 3.92m (16' 0" x 12' 10") A double bedroom situated to the rear aspect, having a pair of double glazed French doors leading into the garden, a triple column anthracite gas central heating radiator, a further vertical triple column gas central heating radiator and custom made fitted wardrobes. The bedroom has access to an en-suite wash room.
En-suite Wash Room
2.85m x 0.82m (9' 4" x 2' 8") Comprising of a low flush WC and a vanity unit with a hand wash basin. Having an obscured single glazed window and an access door into the office / studio space.
Bedroom 3 / Studio Space
5.71m x 2.97m (18' 9" x 9' 9") A superb space which could be used for a wide variety of reasons. Having two large double glazed windows to the front and rear aspects, plus a double glazed composite door leading into the rear garden. The room also has a built in storage cupboard which houses the gas central heating boiler.
Outside
The bungalow has a driveway for off road parking situated in front of the office/studio space. The bungalow is complimented by mature landscaped gardens to the front, side and rear aspects. The rear garden is mainly laid to lawn with a recently installed, Indian stone patio seating area creating the perfect and private space to entertain.
Roebucks free valuation service
Are you looking to sell or rent out your property? Or are you interested to discover the current value of your home?
Roebucks would be pleased to provide a free, no obligation sales or lettings valuation and marketing advice. To book an appointment contact our office by phone or email.
Disclaimer
1. Money Laundering Regulations: We may ask for further details regarding your identification and proof of funds after your offer on a property. We will require offerors to provide these in order to agree a sale.
2. Property Details: We aim to make the property details and measurements as accurate as possible. Although these particulars are thought to be materially correct, their accuracy cannot be guaranteed and they do not form part of any contract.
3. Appliances & Services: No appliances or services have been tested by Roebucks.
Property info
For more information about this property, please contact
Roebucks Estate Agents, S70 on +44 1226 417754 * (local rate)
Disclaimer
Property descriptions and related information displayed on this page, with the exclusion of Running Costs data, are marketing materials provided by Roebucks Estate Agents, and do not constitute property particulars. Please contact Roebucks Estate Agents for full details and further information. The Running Costs data displayed on this page are provided by PrimeLocation to give an indication of potential running costs based on various data sources. PrimeLocation does not warrant or accept any responsibility for the accuracy or completeness of the property descriptions, related information or Running Costs data provided here.








































.png)

