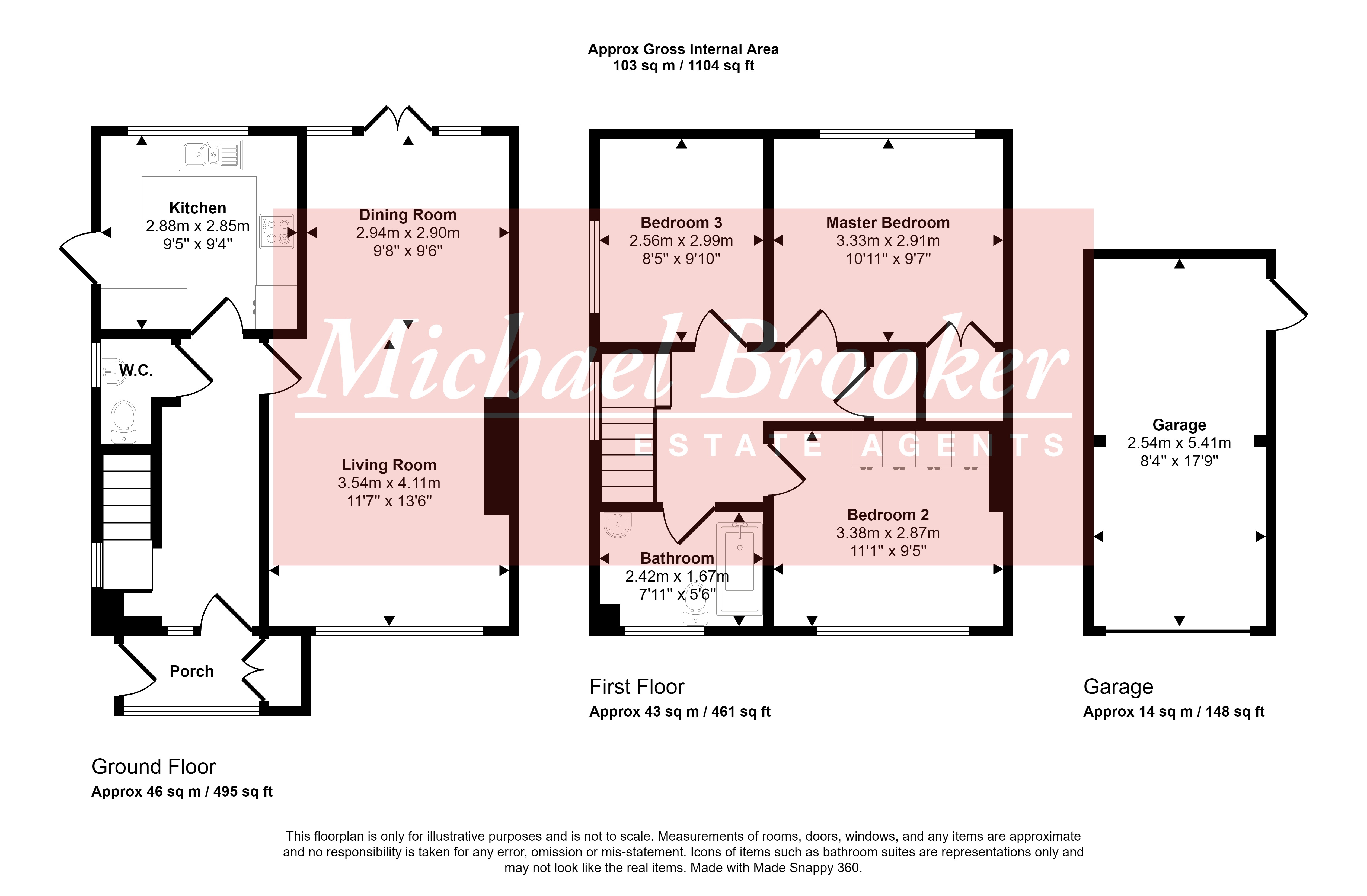Semi-detached house for sale in Hillrise, Crowborough, East Sussex TN6
* Calls to this number will be recorded for quality, compliance and training purposes.
Property description
A Spacious 3 Bedroom Semi Detached house with Views. Entrance Porch, Kitchen, Cloakroom, Living/Dining Room, Family Bathroom, Part Walled Gardens, Garage, Parking. EPC: C
situation:
Crowborough is a small East Sussex town with a population of approximately 22,000 situated on the edge of the Ashdown Forest with 6,500 acres of open heathland providing recreational facilities. Crowborough has a main line Station with a regular service to London Bridge the journey taking about 1 hour. There is a good range of shops and choice of supermarkets and a leisure centre with swimming pool and squash courts. Royal Tunbridge Wells is approximately 7 miles distance with a regular train service to London Charing Cross and Canon Street in less than an hour. There is a good choice of state and independent schools in the area. The South Coast at Brighton and Eastbourne is about 25 miles distant and Gatwick approximately 22 miles distant. There are numerous Golf Courses in the area.
Entrance porch
With double glazed UPVC front entrance door. Tiled floor. Windows to the side. Built in cloaks cupboard. Reeded double glazed door leads through to
Entrance hall
Spacious entrance hall with radiator. Double glazed window to the side. Understairs storage cupboard.
Cloakroom
With low level w.c., wash hand basin. Frosted double glazed window to the side. Recessed lighting.
Lounge / diner
Feature stone fireplace with coal gas effect fire inset and stone hearth. Double glazed window with aspect to the front of the property. Two radiators. Double glazed casement doors leading through to rear garden.
Kitchen
With an area of worksurface . Single bowl stainless steel drainer with chrome mixer taps. Range of drawers and cupboards beneath . Integral dishwasher. Dual fuel cooker with four burner gas hob and electric oven and extractor fan above. Range of wall mounted shelving units.
Integral fridge freezer. Further area of worksurface. Space for washing machine. Wall mounted Worcester gas fire boiler for hot water supply and central heating.
First floor
Landing with double glazed window to the side. Access to roof void which is part boarded with pull down ladder and light. Airing cupboard with hot water cylinder and slatted shelving over.
Bedroom one
Double glazed window to the rear. Radiator. Built in double wardrobe with mirrored doors.
Bedroom two
With radiator. Double glazed windows with views towards surrounding countryside. Built in wardrobe with hanging and shelving space.
Bedroom three
With radiator. Double glazed window with aspect to the side of the property.
Bathroom
Fully tiled bathroom with panelled bath, electric shower over. Glazed shower screen Low level w.c. Pedestal wash hand basin. Reeded glazed window to the front. Chrome ladder style heated towel rail. Mirrored medicine cabinet. Recessed lighting.
Outside
front garden
Driveway providing off road parking leading to single garage. Area of lawn to the side with well stocked flower beds and borders. Steps leading to front entrance door.
Single garage
With metal up and over door. Light and power.
Side and rear garden
Large side enclosed walled patio area with gate providing access to the front. Timber garden shed. Patio area leads round to rear garden with area laid to lawn and well established flower and shrub borders all providing a very pleasant and private setting for the property. Outside tap and outside light.<br /><br />
For more information about this property, please contact
Michael Brooker, TN6 on +44 1892 310011 * (local rate)
Disclaimer
Property descriptions and related information displayed on this page, with the exclusion of Running Costs data, are marketing materials provided by Michael Brooker, and do not constitute property particulars. Please contact Michael Brooker for full details and further information. The Running Costs data displayed on this page are provided by PrimeLocation to give an indication of potential running costs based on various data sources. PrimeLocation does not warrant or accept any responsibility for the accuracy or completeness of the property descriptions, related information or Running Costs data provided here.


























.png)


