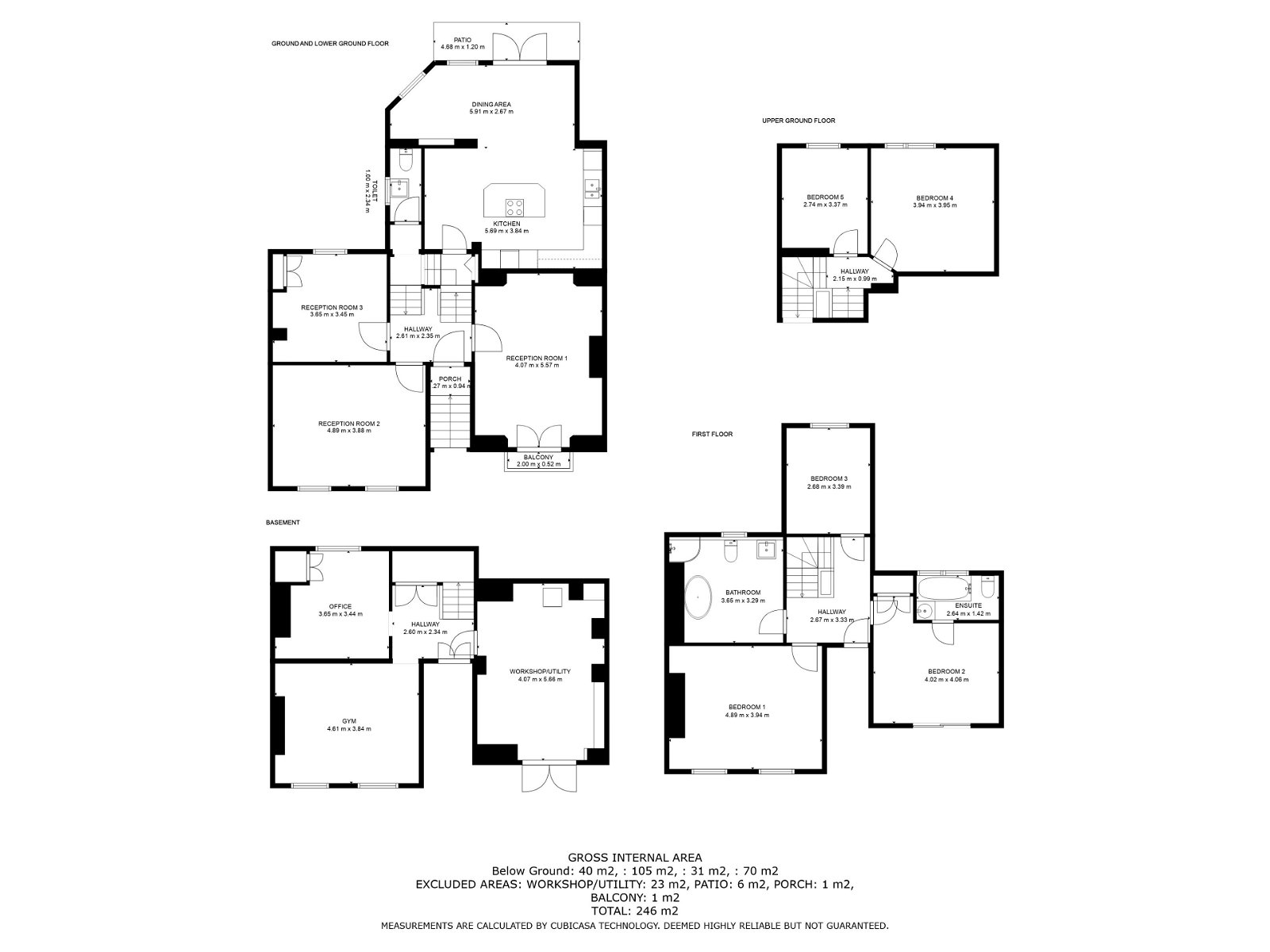Semi-detached house for sale in Southampton, Hampshire SO31
* Calls to this number will be recorded for quality, compliance and training purposes.
Property features
- No Forward Chain
- Victorian Family Home
- Modern Fitted Kitchen/Diner
- 5 Double Bedrooms
- 3 Reception Rooms
- Enclosed Rear Garden
- Freehold
- Workshop/Utility space
- Original Staircase
Property description
Location
This lovely home is near to the beautiful and popular Royal Victoria Country Park, and if you enjoy scenic walks, you can follow the shoreline and path directly to Weston Shore, or in the other direction headed towards Hamble. A short walk from the property leads to the local village shops offering a range of amenities including a bakery, post office, garage, dry cleaner, beauty salon, cafes, takeaways, popular pubs, and a wine bar. For history lovers, the Abbey ‘ruins’ can also be found a short walk away. Netley Abbey pre-school and junior school are close by, while Hamble, with its popular marina and water side restaurants can be reached with a quick drive. The property also benefits from easy access to major motorway routes via the M27. Southampton Airport and the West Quay Shopping Centre are also around a 20-minute drive away, and for rail commuters, Netley Abbey also has its very own station.
Inside - in addition to gas central heating, this home benefits from underfloor heating in the basement/reception room 1
Ground floor
Off the reception hall on the ground floor, you will find three well-presented reception rooms, two of which face out to the front of the property. Reception rooms one and two each offer large, light and airy spaces flooded with natural light, ideal for entertaining and socialising. Reception room one features its own balcony. Reception room three at the rear offers a view of the lawn area. The room is also home to the central heating system which is tucked away neatly in a sleek built in cupboard.
Lower ground floor
Making your way down to the lower ground floor via a small set of steps, you find yourself on a mezzanine level giving access to a WC and a further couple of steps lead you to the large extended kitchen diner.
The modern kitchen comprises a neff hide and slide oven, neff combination oven/microwave, neff dishwasher, fridge freezer and wine cooler. A central island fitted with quartz work surfaces feature an inset neff induction hob and a ceiling mounted extractor hood. With plenty of accessible space and storage options, this kitchen offers practicality and style for everyday family use.
Moving through to the dining area, an impressive, double-glazed roof allows plenty of natural light in, while double doors give access to the rear lawn.
Upper ground floor
On the upper ground floor, bedrooms four and five can be found nestled on a small landing area. Both rooms are doubles and have views to the rear.
First floor
Moving up to the first floor, you will find the family bathroom, as well as bedrooms one, two and three.
The large family bathroom faces to the rear of the property and comprises an enclosed mains shower cubicle, WC and hand basin. The luxurious freestanding rolltop bathtub takes centre stage in the room adding a touch of opulence.
Bedroom three at the rear of the first floor is of a comfortable size, while bedroom one offers views to the front of the property, featuring two full sized windows allowing natural light to flood in.
Bedroom two to the front of the first floor has the romantic feel of a double Juliette balcony, as well as the addition of an ensuite bathroom, which comprises a three-piece suite and looks out to the rear.
Basement
The basement level offers space for flexible use. The three rooms on this level have previously seen use as a home office, a gym and a utility workshop with full washing machine plumbing. Conversion into additional bedrooms is easily achievable.
Outside
Access to the rear lawn is given through the dining room. Features include a well-maintained shrubbery and an additional raised patio, which the current owners use as a sun terrace/seating area.
The front of the property boasts off road parking for multiple vehicles.
This property could be an ideal family home or an investment opportunity.
Please note the property is located within the Netley Abbey Conservation Area.
Property info
For more information about this property, please contact
MARNIC REAL ESTATE LTD, SO31 on +44 23 8221 7989 * (local rate)
Disclaimer
Property descriptions and related information displayed on this page, with the exclusion of Running Costs data, are marketing materials provided by MARNIC REAL ESTATE LTD, and do not constitute property particulars. Please contact MARNIC REAL ESTATE LTD for full details and further information. The Running Costs data displayed on this page are provided by PrimeLocation to give an indication of potential running costs based on various data sources. PrimeLocation does not warrant or accept any responsibility for the accuracy or completeness of the property descriptions, related information or Running Costs data provided here.











































.png)
