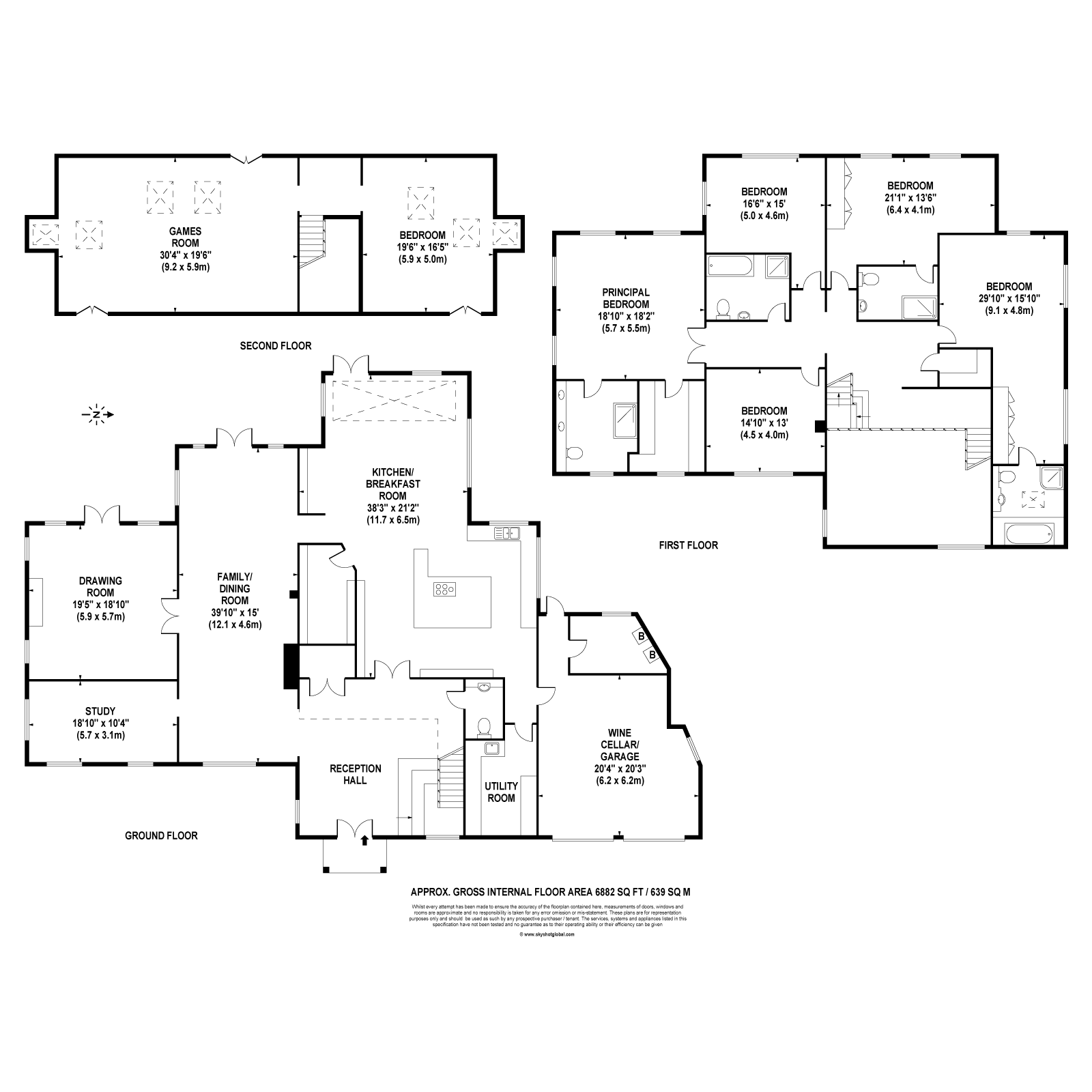Detached house for sale in Moles Hill, Oxshott KT22
* Calls to this number will be recorded for quality, compliance and training purposes.
Property features
- A wonderful gated setting
- Capturing natural light across key areas
- Free flowing entertaining spaces
- Four receptions
- Wonderful kitchen/breakfast room
- Five bedrooms on the first floor
- Flexibility on the second floor
- Mature gardens with outdoor swimming pool
Property description
Video attached - Nestled within the heart of the sought after Crown Estate positioned centrally amongst this gated South Westerly facing plot approaching half an acre, this spectacular contemporary style family home measures approaching 7,000 sq. Ft. Arranged over three floors the lateral entertaining spaces are just perfect for growing families, free-flowing and flexible in so many ways further emphasized by the immense ceiling heights. The gardens are great for all year round entertaining with a super wide sun-terrace and outdoor swimming pool. A whole host of Oxshott's facilities and key schools are close at hand.
EPC C. Council Tax Band H
Located amongst the exclusive Crown Estate and set within a mile of Oxshott's train station with key local schools beyond, this wonderful contemporary style family home is set centrally amongst the South Westerly facing gated setting.
As you arrive you are immediately overwhelmed by the part-vaulted tiled entrance hall with a striking floating part walnut/glazed staircase. The eye is drawn to the mature and secluded gardens across key entertaining spaces. Oak flooring spans the majority of the ground floor providing a distinctive first impression flowing seamlessly out to the glorious sun terrace. The three principal reception rooms are all fantastic sizes all enjoying a view over the garden with double doors providing access . Very much the hub of this special home is the double aspect family/dining room which spans from ' front to back ' of this special home with opening to the kitchen/breakfast room. The limestone fireplaces create key focal points to the majority of the rooms. The kitchen/breakfast room is quite outstanding capturing an abundance of natural light with wide lantern light. The kitchen area is extensively fitted with an abundance of built-in appliances catering for successful dinner parties with walk-in pantry and separate utility room, plus downstairs cloakroom. For the wine connoisseur, there is a circular wine cellar. For those working from the home the study is fitted with a range of bespoke cabinetry.
On the first floor the master suite is quite exceptional enjoying a recently refitted luxurious en-suite facility with adjoining dressing room. The guest suite is equally impressive with two remaining bedrooms serviced by a family bathroom. The second floor is ideal for growing families with two further bedrooms if required or alternatively a games room and gym. There are huge storage areas.
Externally, the block paved driveway provides plenty of parking and leads to the garaging. The gardens to the rear capture a favourable orientation ideal for summer entertaining. The outdoor swimming pool ensures hours of fun with pool/summer house and breeze hut. The expansive lawn area is surrounded by a selection of evergreens, shrubs and specimen surrounds.<br /><br />
Property info
For more information about this property, please contact
Curchods - Esher, KT10 on +44 1372 434790 * (local rate)
Disclaimer
Property descriptions and related information displayed on this page, with the exclusion of Running Costs data, are marketing materials provided by Curchods - Esher, and do not constitute property particulars. Please contact Curchods - Esher for full details and further information. The Running Costs data displayed on this page are provided by PrimeLocation to give an indication of potential running costs based on various data sources. PrimeLocation does not warrant or accept any responsibility for the accuracy or completeness of the property descriptions, related information or Running Costs data provided here.



































.png)


