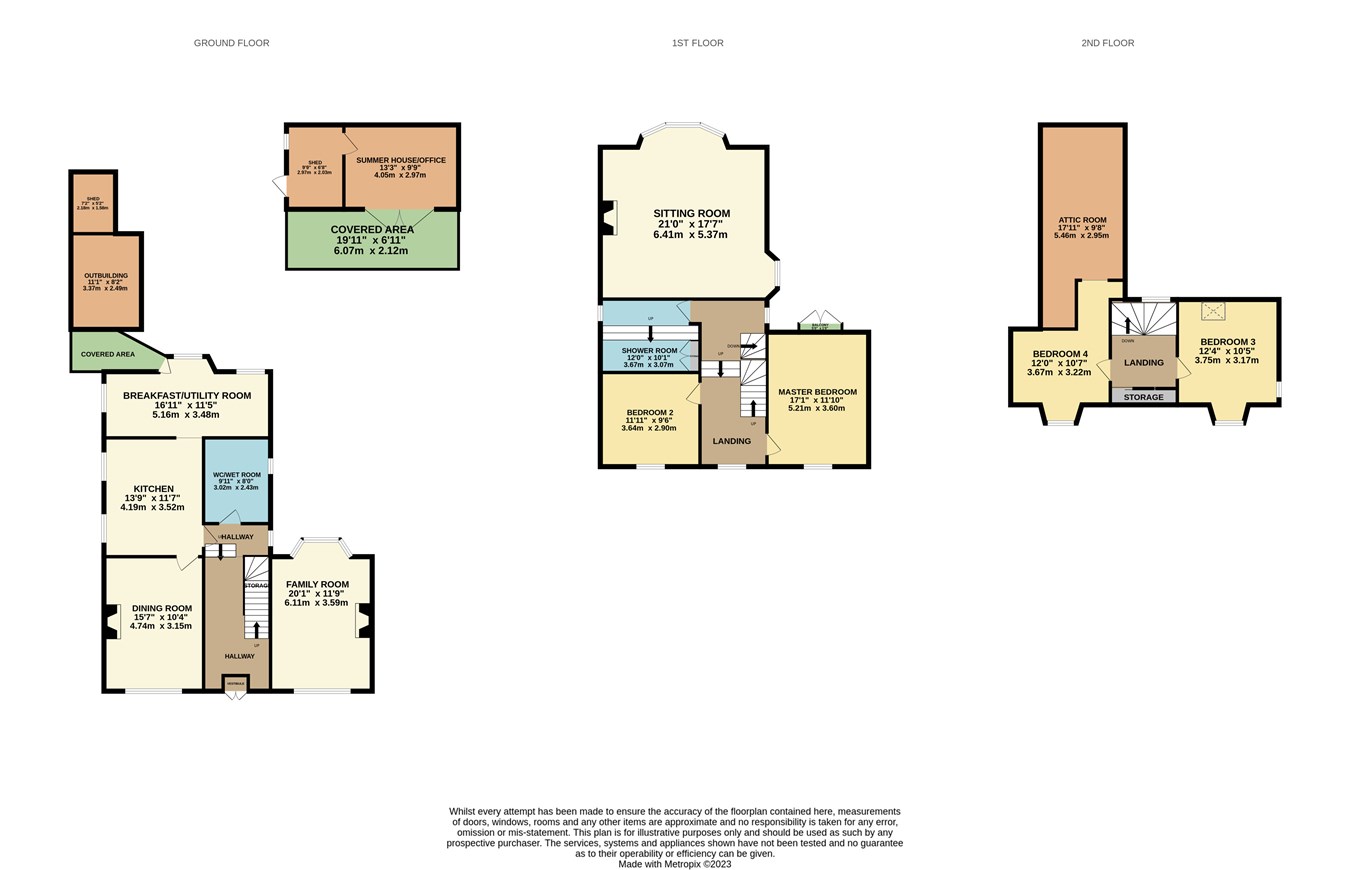Detached house for sale in The Nuek, 43 High Street, Kinross-Shire, Kinross KY13
* Calls to this number will be recorded for quality, compliance and training purposes.
Property features
- Exceptional & Rarely Available Detached Stone Built House
- Built in 1780 with Period Features Throughout
- Spacious & Flexible Accommodation over 3 Floors
- Sitting Room, Dining Room & Family Room
- Kitchen & Breakfasting/Utility Room
- Downstairs Wet Room/WC
- 4 Double Bedrooms & Family Shower Room
- Attic Room
- South East Facing Beautiful Large Rear Garden
- Summer House/Office & Outbuildings
Property description
Built in 1780 and retaining many period features throughout, this fantastic property boasts flexible and spacious accommodation over 3 levels and comprises of;
Entrance Vestibule, Reception Hallway, Sitting Room, Family Room, Dining Room, Kitchen, Breakfasting/Utility Room, WC/Wet Room, 4 Double Bedrooms, Family Shower Room & Attic Room.
Externally the property further benefits from a substantial stunning rear garden, summer house/office (with lapsed planning permission for a 2 storey dwelling), outbuildings and private driveway.
Viewing is highly recommended and strictly by appointment only.
Accommodation
Entrance Vestibule
Entry is from the front into the entrance vestibule. A door provides access into the reception hallway.
Reception Hallway
The reception hallway provides access to the sitting room, dining room, kitchen, wc/wet room and staircase to the first floor. The staircase has bespoke storage drawers and cupboard. There is a window to the side.
Family Room
A fabulous reception room with large bay windows overlooking the stunning rear garden, there is a feature brick fireplace with gas coal effect fire and timber mantle, Edinburgh Press and shelved recess, with a further window to the front.
Dining Room
The dining room has a stone fireplace, built in storage cupboards with shelving, window to the front and door into the kitchen.
Kitchen
The kitchen has storage cupboards at base and wall levels, pan drawers, marble effect worktops, splash back tiling, stainless steel sink and large kitchen island with additional storage and seating for 3. There is a aga and electric 'neff' hotplate. There are two windows to the side and open access to the breakfasting/utility room.
Breakfasting/Utility Room
A versatile room, currently utilised as a breakfasting/utility room. There are additional storage units, worktop, stainless steel 1 1/2 bowl sink and drainer, splash back tiling and space for a washing machine and tumble dryer. Additionally, there are windows to the back and side, door to the rear garden and under floor heating.
WC/Wet Room
The fully tiled wc/wet room comprises; shower, wall hung sink with storage, wall hung wc and chrome towel radiator. There is a window to the side and under floor heating.
First Floor
The first floor landing provides access to the drawing room, 2 bedrooms, family shower room and staircase to the second floor. There is a window to the front and side.
Sitting Room
A most impressive reception room with many period features, including ceiling rose, high skirtings and ornate decorative coving. There is a large bay window to the rear, with beautiful views over the rear garden, with an additional window to the side. There is a fireplace with gas fire.
Master Bedroom
The master bedroom has a Juliet balcony to the rear, overlooking the garden and additional window to the front.
Bedroom 2
A double bedroom with window to the front.
Family Shower Room
A large fully tiled shower room which comprises of; large walk in shower, wall hung wc, bidet and wash hand basin with storage, there is a chrome towel radiator, built in storage cupboard, window to the side and under floor heating.
Second Floor
The second floor landing has a window to the front, built in storage with sliding doors and doors providing access to bedrooms 3 & 4.
Bedroom 3
A double bedroom with Velux window to the rear and window to the front.
Bedroom 4
A fourth double bedroom with window to the front and access to a large attic room.
Attic Room
A large attic room with Velux window to the rear. This room is currently used for storage.
Gardens
The property is set in beautiful South East facing private gardens. Enclosed by a stone wall, there are paved patio areas, lawn, pond, raised vegetable planters and an array of trees, plants and flowers.
Outbuildings
The property has a covered area to the rear entrance, with brick outbuildings, currently used for storage.
Summer House/Office
The summer house/office has French doors to the front, with covered glass canopy and paved patio. It over looks most of the garden. There is a separate area, used for storage. There is lapsed planning permission to convert into a 2 storey dwelling.
Driveway
The private enclosed driveway is mono blocked and accessed via metal gates from St Ronans Drive.
Heating
Gas central heating.
Property info
For more information about this property, please contact
Andersons LLP, KY13 on +44 1577 541977 * (local rate)
Disclaimer
Property descriptions and related information displayed on this page, with the exclusion of Running Costs data, are marketing materials provided by Andersons LLP, and do not constitute property particulars. Please contact Andersons LLP for full details and further information. The Running Costs data displayed on this page are provided by PrimeLocation to give an indication of potential running costs based on various data sources. PrimeLocation does not warrant or accept any responsibility for the accuracy or completeness of the property descriptions, related information or Running Costs data provided here.












































.png)