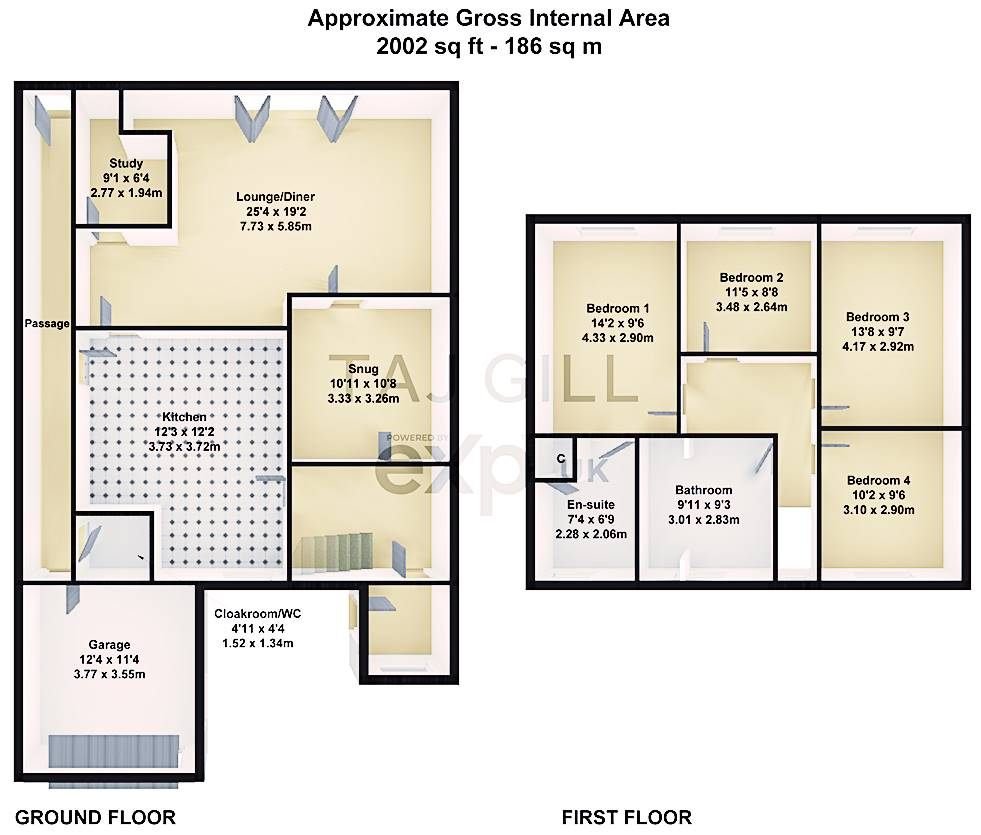Detached house for sale in Forest Rise, Thurnby, Leicester LE7
* Calls to this number will be recorded for quality, compliance and training purposes.
Property features
- Detached-4 Bedroom
- Thurnby Village
- Underfloorheating (Lounge)
- Large Spacious Lounge
- Study Room
- Big Garden- 100ft
- Driveway parking for 3 Cars plus Garage
- Strong Schooling Catchment- St Lukes, Fernvale, Leiceter Grammer and nearby Oadby
- Good access links to City Centre, A47, M1, M69 and local amenities
- EPC Rated C
Property description
The beautifully presented accommodation comprises as follows:
Ground floor:
Porch leading to entrance hallway, kitchen, large living room, snug room, study, and cloakroom/w.c of the side corridor.
First floor
Having four bedrooms, with the master having an en suite shower room and family bathroom, loft access and storage cupboard off the landing.
Outside
Large patio area with summer house/sheds and generous lawned areas over 100ft, integral single garage and ample offroad parking for three vehicles
Thurnby Village
Thurnby is set to the southeast of Leicester‘s city boundaries of the A47, just after it leaves the city.
Neighbouring village, Bushby lies just to the East and merges into to make one parish in 1935.
Thurnby is recorded in the 13th century. Thurnby has two primary schools, Fernvale Primary and St Lukes C of E primary school, which has strong links with St. Lukes Church.
In addition, there is the famous and picturesque Rose & Crown pub that dates to the early 1800s.
Ground Floor
Porch
2.34m x 1.91m(7.8ft x 6.3ft)
Painted emulsion walls, double glazed window, ceiling pedant light
Kitchen
3.73m x 3.66m (12.2ft x 11.8ft)
Wooden flooring, emulsion painted walls, Integrated dishwasher, extractor fan, recessed ceiling lights, freestanding dishwasher, aga cooker, cream gloss units.
Snug Room
3.33m x 3.26m(10.11ft x 10.8ft)
Carpeted, wallpapered featured wall, access to front hallway and main living room.
Large Living Room
7.73m x 4.89m reducing to (5.85m) (19.2ft 25.4 x 16.0)
Feature Wall tiled, emulsion painted walls, underfloor heating, Kardean flooring, decorative ceiling light, six bifold doors with roller blinds electrically operated.
Study
2.77m x 1.94m(9.22ft x 6.46ft)
Carpeted, recessed lights, painted emulsion walls, double glazed window, electric heater affixed to wall.
Cloakroom
1.52m 1.34m(5.06ft x 4.46ft)
Laminate flooring, toilet, sink unit and lighting.
Garage Integral
3.77m x3.55m (12.4ft x 11.7ft)
Space for washing machine and tumble dryer and storage.
1st Floor
Master Bedroom
4.33m x 2.90m(14.2 x 9.6)
Carpeted, painted emulsion walls, fitted wardrobes, curtains, decorative ceiling light, double glazed window, radiator.
Ensuite
2.28m x 2.04m(7.5ft x 6.8ft)
Recently upgraded en-suite, with double length shower.Tiled walls, cupboard housing boiler and hot water tank, toilet, pedestal sink, double glazed, recessed ceiling lights and fan.
Bedroom 2
4.17m x 2 92m(13.8ft x 9.6ft)
Painted emulsion walls, carpeted, radiator, curtains, ceiling pendant rose, fitted wardrobes, double glazed window.
Bedroom 3
3.10m x 3.10m(9.6ft x 10.2ft)
Carpeted, painted emulsion walls, ceiling pendant rose, radiator, double glazed window, roller blinds.
Bedroom 4
3.48m x 2.64m(11.ft5 x 8.7ft)
Carpeted, painted emulsion walls, radiator, curtains, pendant rose, double glazed window.
Bathroom
3.01m x 2.83m(9.10ft x 9.3ft)
Recently upgraded bathroom featuring tiled walls, including LED strip lighting, jacuzzi bath, laminate flooring, recessed lights, led shower cubicle, toilet and pedestal sink.
Landing
Storage Cupboard with loft access
Driveway
Imprinted Concrete
Integral Garage
Property Frontage
The property stands behind a low maintenance, imprinted concrete driveway that provides parking for up to three vehicles.
Outside
Large patio, lawns on two levels, outbuildings include a playhouse, two garden sheds, mature silver birch trees and shrubs
Garden, over 100ft
Tenure - Freehold
Energy EPC Rating - C
Council Tax – Band C (Harborough Council)
Mains services – Gas, Water, Electric, Drainage
Water Meter – No
Boiler – 2.5 years (Valiant System Boiler & Water Tank)
Sales Disclaimer
Property measurements
Our measurements are only intended to be a guide only and are not exact dimensions;you can not rely on them to make decisions about your furniture.
Services
We are not qualified to test these and request that you seek professional checks and service reports via your conveyancer.
Particulars
All sales particulars are produced in good faith. They do not form factual truth or form part of a contract. All material should be checked and verified by a prospective buyer.Exp has no authority, expressed or implied to make representations in relation to the property for sale on the market.
Money Laundering Regulations
As a purchaser making an offer we will require id documents and your cooperation with this request is greatly appreciated with proof of deposits and if applying for a mortgage, details of this via your mortgage broker or lending institution.
Property info
For more information about this property, please contact
eXp World UK, WC2N on +44 1462 228653 * (local rate)
Disclaimer
Property descriptions and related information displayed on this page, with the exclusion of Running Costs data, are marketing materials provided by eXp World UK, and do not constitute property particulars. Please contact eXp World UK for full details and further information. The Running Costs data displayed on this page are provided by PrimeLocation to give an indication of potential running costs based on various data sources. PrimeLocation does not warrant or accept any responsibility for the accuracy or completeness of the property descriptions, related information or Running Costs data provided here.

































.png)
