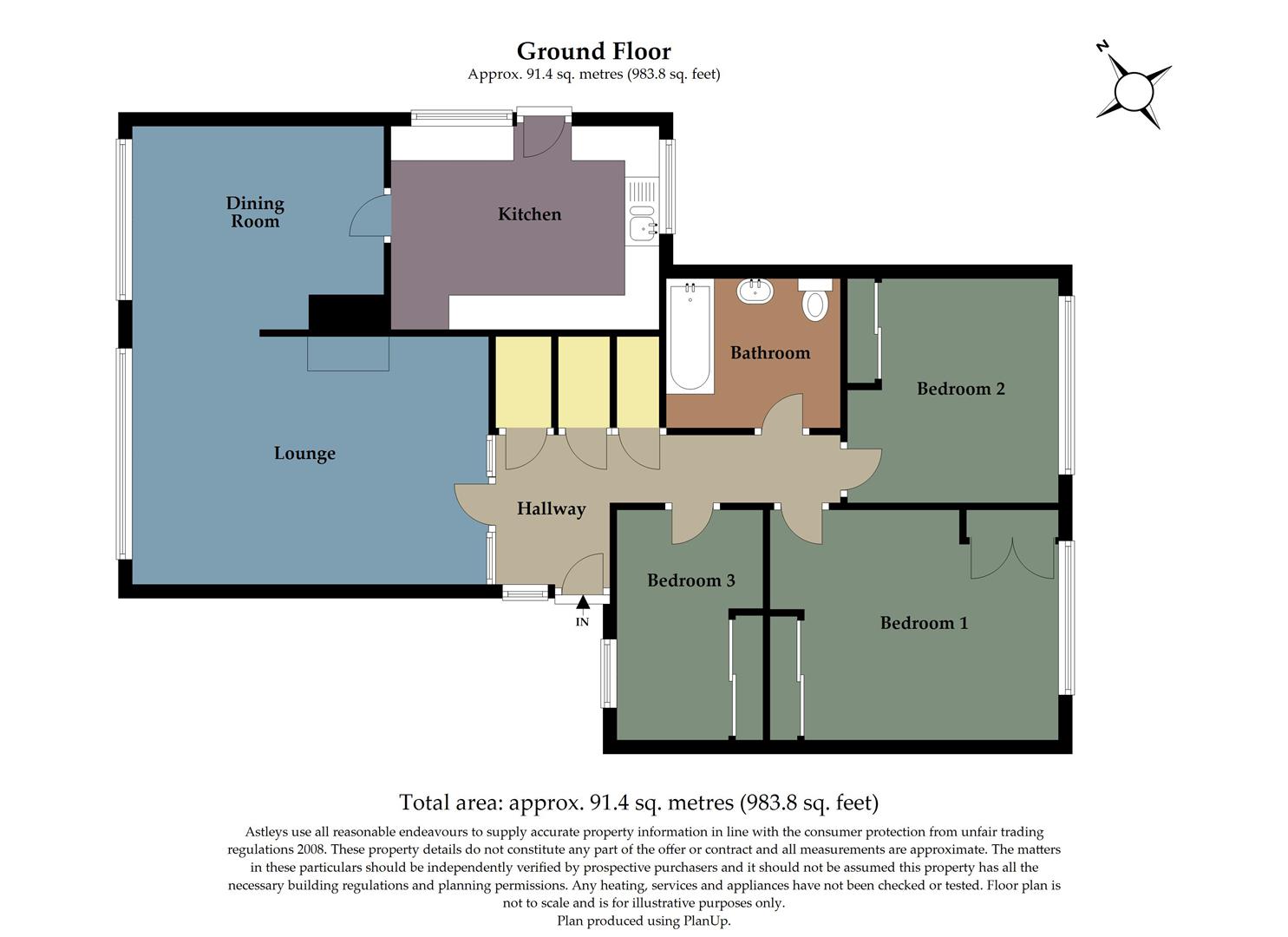Detached bungalow for sale in Caswell Drive, Caswell, Swansea SA3
* Calls to this number will be recorded for quality, compliance and training purposes.
Property features
- Detached three bedroom bungalow
- Freehold
- No chain
- Two reception rooms
- Garage
- Front & rear gardens
- Plot size of 0.10 acres
- Floor area of 938 FT2
- Highly sought after location
- EER rating - tbc
Property description
Welcome to this charming three-bedroom detached bungalow nestled in the highly desirable location of Caswell. This inviting property boasts not only a prime location but also the convenience of being sold with no onward chain, making it a seamless transition for its lucky new owners.
Key Features:
Bedrooms: This bungalow offers three bedrooms, providing ample space for comfortable living and accommodation flexibility.
Living Spaces: The open and interconnected design of the lounge and dining room creates a welcoming atmosphere for both everyday living and entertaining. Natural light bathes these spaces, creating a warm and inviting ambiance.
Kitchen: The kitchen provides a functional space for preparing delicious meals and culinary adventures.
Plot Size: Situated on a generous plot of approximately 0.10 acres, this property provides ample space for outdoor enjoyment and potential expansion.
Front Garden: The front garden features a private driveway, capable of accommodating two to three vehicles, ensuring convenient off-road parking. There's also a garage for added storage and security.
Exterior: The property's exterior is a delight for nature enthusiasts, with a garden that showcases an array of vibrant flowers and shrubs. A side access point provides convenience and additional privacy.
Rear Garden: The rear garden offers a serene seating area, perfect for unwinding and enjoying the outdoors. Steps lead up to a well-maintained lawned garden that is home to a variety of mature trees and shrubs, creating a peaceful oasis in your own backyard.
This delightful three-bedroom bungalow in Caswell is an exceptional opportunity to own a property in a sought-after location with an abundance of outdoor space and the potential for personalization. Don't miss the chance to make this your new home and enjoy the tranquility and convenience it has to offer. Contact us today to schedule a viewing and experience the charm of this Caswell gem for yourself.
Entrance
Via a frosted double glazed PVC door with frosted double glazed side panel into the hallway.
Hallway
With a door to the lounge. Door to airing cupboards. Doors to storage cupboards. Door to the bathroom. Doors to bedrooms. Loft access. Radiator.
Lounge (5.150 x 3.740 (16'10" x 12'3" ))
With a double glazed window to the front. Radiator. Gas fire set on tiled hearth. Opening to the dining room.
Lounge
Dining Room (3.700 x 2.788 (12'1" x 9'1"))
With a double glazed window to the front. Radiator. Door to the kitchen.
Kitchen (3.964 x 2.778 (13'0" x 9'1"))
With a double glazed window to the rear. Frosted double glazed window to the side. Frosted double glazed PVC door to the side. The kitchen is fitted with a range of base and wall units, running work surface incorporating a one and a half bowl stainless steel sink and drainer unit. Space for cooker. Space for fridge/freezer. Space for washing machine. Radiator. Part tiled walls.
Kitchen
Bathroom (1.906 x 2.268 (6'3" x 7'5" ))
With a frosted double glazed window to the side. Suite comprising; bathtub. Low level w/c. Wash hand basin. Radiator. Tiled walls.
Bathroom
Bedroom One (3.952 x 3.526 (12'11" x 11'6" ))
With a double glazed window to the rear. Radiator. Doors to built in wardrobes.
Bedroom One
Bedroom Two (3.074 x 3.016 (10'1" x 9'10" ))
With a double glazed window to the rear. Radiator. Doors to built in wardrobes.
Bedroom Two
Bedroom Three (3.379 x 2.139 (11'1" x 7'0" ))
With a double glazed window to the front. Radiator. Doors to built in wardrobes.
External
Front
You have private driveway parking for two to three vehicles leading to the garage. Garden is home to a variety of flowers and shrubs. Side access.
Garage (5.695 x 2.524 (18'8" x 8'3"))
With a electric 'up & over' door. Power and light. Frosted double glazed window to the rear. Frosted double glazed PVC door to the rear.
Rear
You have a seating area. Steps leading up to a lawned garden home to a variety of trees and shrubs.
Rear
Rear Aspect
Council Tax Band
Council Tax Band - F
Council Tax Estimate - £2,575
Tenure
Freehold.
Property info
For more information about this property, please contact
Astleys - Mumbles, SA3 on +44 1792 925008 * (local rate)
Disclaimer
Property descriptions and related information displayed on this page, with the exclusion of Running Costs data, are marketing materials provided by Astleys - Mumbles, and do not constitute property particulars. Please contact Astleys - Mumbles for full details and further information. The Running Costs data displayed on this page are provided by PrimeLocation to give an indication of potential running costs based on various data sources. PrimeLocation does not warrant or accept any responsibility for the accuracy or completeness of the property descriptions, related information or Running Costs data provided here.




























.png)


