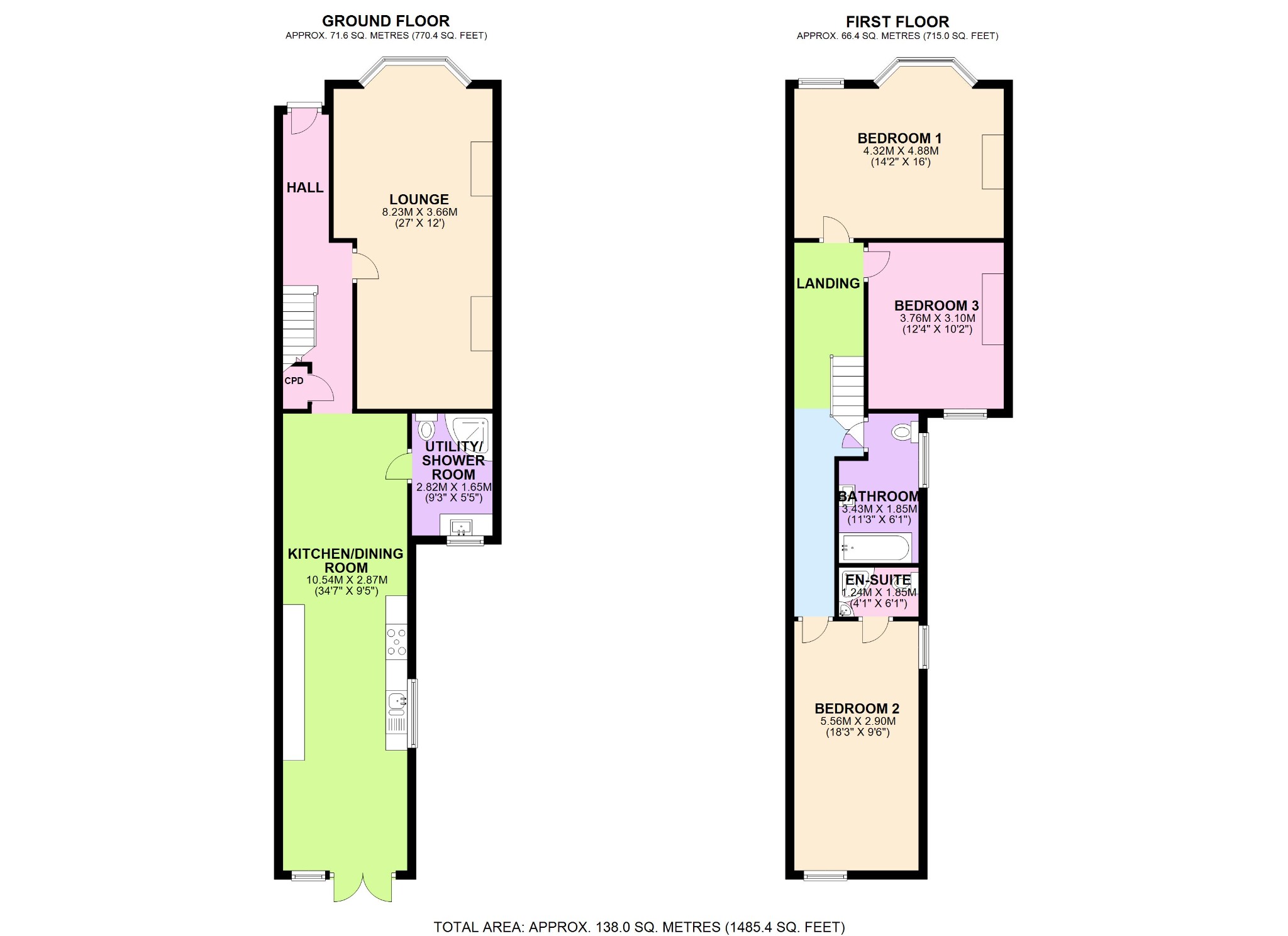Terraced house for sale in Plumstead Common Road, Plumstead, London SE18
* Calls to this number will be recorded for quality, compliance and training purposes.
Property features
- A stunning three double bedroomed victorian terrace
- Incredible and direct views over plumstead common
- One of the largest un-extended houses you will find locally
- A mighty impressive 137 sq meters of victorian beauty
- Huge 34' long fitted kitchen / diner, with underfloor heating
- A 27' through lounge with A beautifully ornate ceiling
- 49' south facing garden to rear, with pedestrian access
- Ground floor shower / utility room
- Large family bathroom & en-suite shower to rear bedroom
- Off street parking for one car to the front
Property description
What A Stunning House This Is! A Beautiful Victorian House In The Most Fantastic Location.
Situated in one of the prime spots overlooking Plumstead Common, Beaumont Gibbs are delighted to be offering this incredible and extremely spacious three double bedroomed Victorian house to the sales market. Properties like this do not come to the market very often, so we would advise you to book your viewing now to avoid certain disappointment.
This house is absolutely huge and offers so much space on both levels, so if you are looking for a house to entertain your guests, friends and family, then this would be the perfect property for you. The kitchen / diner is over 34' in length, so throwing a party or having people over for dinner would be a cinch. Love the sunshine? If so, you will love this house even more, as there is a lovely 49' south facing garden to enjoy. If you have a large family and struggle to have a shower in the mornings, then this house will solve all those problems, as there are three bathrooms / shower rooms to choose from.
As mentioned, this house overlooks Plumstead Common and the front main bedroom has a window bench where you can watch the world go by, whilst taking in the fabulous views on offer.
It is also very conveniently located for local shops, with the Co-op store a short walk away, as are the bus stops to take you into Woolwich town centre, where you can find a great shopping parade and a choice of mainline station, DLR and the new Elizabeth Line.
In our humble opinion, it is one of the finest brick fronted houses of it's kind and the new owners, whoever they may be, will be very lucky people.
Room Measurements:
Through Lounge 27' x 12' (8.23m x 3.66m)
Ground Floor Shower / Utility Room 9'3 x 5'5 (2.82m x 1.65m)
Kitchen / Diner 34'7 x 9'5 (10.54m x 2.87m)
Bedroom One 16' x 14'2 (4.88m x 4.32m)
Bedroom Two 18'3 x 9'6 (5.56m x 2.90m)
En-Suite Shower 6'1 x 4'1 (1.85m x 1.24m)
Bedroom Three 12'4 x 10'2 (3.76m x 3.10m)
Family Bathroom 11'3 x 6'1 (3.43m x 1.85m)
Rear Garden 49' (14.94m)
Front Garden Off street parking for one car.
Council Tax: Royal Borough of Greenwich - Band D - £1,814.23 per annum.
Property info
For more information about this property, please contact
Beaumont Gibbs, SE18 on +44 20 8115 2529 * (local rate)
Disclaimer
Property descriptions and related information displayed on this page, with the exclusion of Running Costs data, are marketing materials provided by Beaumont Gibbs, and do not constitute property particulars. Please contact Beaumont Gibbs for full details and further information. The Running Costs data displayed on this page are provided by PrimeLocation to give an indication of potential running costs based on various data sources. PrimeLocation does not warrant or accept any responsibility for the accuracy or completeness of the property descriptions, related information or Running Costs data provided here.









































.png)
