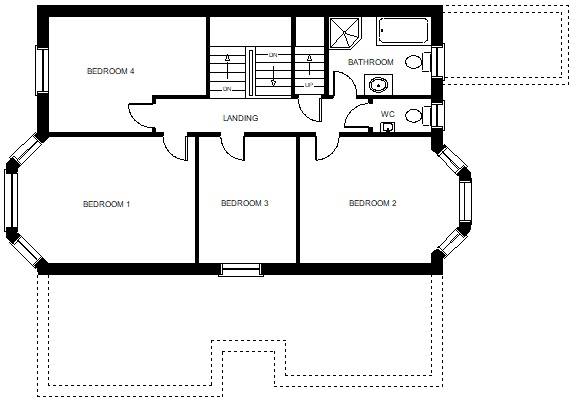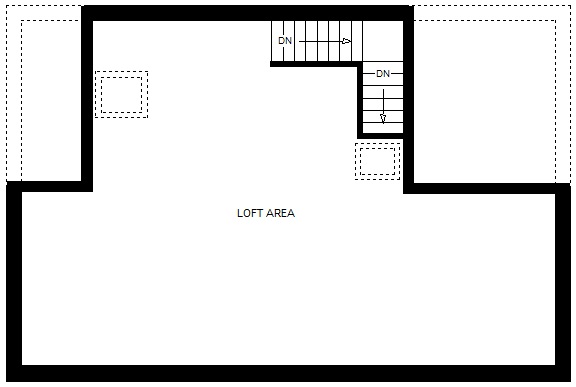Semi-detached house for sale in Chambercombe Park Road, Ilfracombe, Devon EX34
* Calls to this number will be recorded for quality, compliance and training purposes.
Property features
- Over 60s only under Homewise's lifetime lease plan
- Saving ranges from 8.5% to 59%
- The actual price you will pay depends on your age, personal circumstances and property criteria
- Call for a personalised quote or use the calculator on the Homewise website for an indicative saving
Property description
This property is offered at a reduced price for people aged over 60 through Homewise's Home for Life Plan. Through the Home for Life Plan, anyone aged over sixty can purchase a lifetime lease on this property which discounts the price from its full market value. The size of the discount you are entitled to depends on your age, personal circumstances and property criteria and could be anywhere between 8.5% and 59% from the property’s full market value. The above price is for guidance only. It’s based on our average discount and would be the estimated price payable by a 69-year-old single male. As such, the price you would pay could be higher or lower than this figure.
For more information or a personalised quote, just give us a call. Alternatively, if you are under 60 or would like to purchase this property without a Home for Life Plan at its full market price of £550,000, please contact Webbers.
Property description
A delightful, very spacious and characterful extended 4 bedroom semi-detached Victorian family home enjoying excellent views over Hillsborough, the harbour and Capstone, the Bristol Channel and the distant Welsh coastline. The property has the considerable benefit of a double garage/workshop, good sized gardens and excellent potential for a sizeable loft conversion if required and subject to any necessary consent. This one is a must see!
7 Chambercombe Park Road is a fine example of a characterful, extended and spacious Victorian semi-detached family home, providing all the benefits of modern day living but retaining many original period features. The property is perfect for the family market with generous sized rooms throughout including a 21ft x 15ft kitchen/family room as well as an impressive 22ft x 17ft lounge/diner. The accommodation is bright and airy with the living space spread over two floors, benefitting from gas fired central heating. In addition, there is a huge open loft space which has access via a concealed staircase. This area provides plenty of scope and potential for conversion to form additional accommodation and would make a fabulous master bedroom suite, for example. Consents may be required depending on the nature of the works undertaken.
Externally, the property has gardens to the front and the rear and there is the considerable benefit of a double garage/workshop which has an electrically operated door. There are delightful far reaching sea and coastal views which look over the neighbouring Brimlands Playing Fields to Hillsborough, across to Capstone, the picturesque harbour and Lantern Hill, and out over the Bristol Channel and distant Welsh coastline. The house sits in the sought after Chambercombe area of the town is situated within walking distance of the town centre, which is approximately 3/4 mile away and is also close to the town's schools for all ages. The local Tesco supermarket is also just 1/2 mile away. The sea front with it picturesque harbour, which is home to artist Damien Hirst's 60ft high 'Verity' statue, is also a leisurely stroll away with Brimlands playing fields, the local swimming pool and Hele Bay with it sheltered beach and rocky coves also close by. The newly opened Water sports Centre and Restaurant/Bar, known as The Lime Kiln, is also very near.
The home also has a great deal of period character and charm and original features. Those features include a spacious 22ft long inner hallway which has an impressive and original mosaic tiled floor and a wide staircase with an ornate spindle balustrade that rises to the upper floor. Many of the rooms have ornate coved ceilings and central decorative light roses, panelled doors, wide skirting boards and door architraves and high bay windows.
There is the immediate feeling of space upon entering the property into a bright and airy entrance porch which has the original mosaic tiled floor which runs through into the larger and more impressive main hallway which is accessed through an attractive stained glass, leaded light door and screen. The wide panelled doors open into the lounge/diner and the kitchen/family room and the grand staircase rises to the first floor. The heart of the home is the 21ft x 15ft kitchen/family room which is a great daytime living space perfect for family dining and entertaining friends. There is an extensive range of fitted base and wall units including an integral Bosch dishwasher, an extractor canopy and range style cooker. In addition there is a gas fired Aga which can be used for cooking but it can also provide the domestic hot water. The room has a bay window overlooking the garden and plenty of space for a family sized dining table and chairs. Leading from the kitchen is a lobby with access to the garden and a handy ground floor toilet. Across the hallway is the superb 22ft x 17ft lounge/diner which has high ceilings with ornate coving and 2 light roses. A decorative fireplace with a period style gas fire provides a focal point to the room with the windows, including a large full height bay, both enjoying the views over the playing fields to Hillsborough and across towards the harbour and sea.
There are two further ground floor rooms which include a generous sized and very practical utility room which provides space for the day to day paraphernalia. There are fitted units providing plenty of storage, an airing cupboard, sink and plumbing for the washing machine and space for the tumble dryer. Across the lobby is a spacious office/study/sitting room which is a perfect space for those who live and work from home.
Moving to the first floor, the landing has door to all four bedrooms, the family bathroom and a separate toilet leading off. There is a further door which conceals a staircase which accesses the large and open loft space which has approximate dimensions of 35'7" x 23'9". The majority of the loft is boarded and is currently used for storage albeit this area is ripe for conversion to further accommodation if required and subject to any necessary consent. There are 3 Velux style windows already in place. All four bedrooms are double sized rooms with bedroom 1 and bedroom 4 enjoying the sea and coastal views. The family bathroom has a walk-in shower cubicle as well as a bath and there is an adjacent separate toilet.
Outside, on the Chambercombe Park Road side of the property there is a large double garage/workshop at road level. The garage has an electrically operated door, light and power. Adjacent to the garage there is a workshop area with a pedestrian access door into the garden. A stone paved pathway with a few shallow steps meanders down through well-stocked and colourful gardens which have a whole host of different flowering trees, shrubs, bushes and plants. Immediately adjacent to the house is a courtyard sitting area which is a great place for an al-fresco meal, barbecues and sun bathing. There is direct access to the courtyard from the lobby leading off of the kitchen. There is also a handy garden store.
Access from the left hand side of the property passes the main entrance to the house and around to the opposite side of the building where there is a raised coloured gravelled sitting area which enjoys the views over Hillsborough and towards the harbour and the coastline. The lower tier of garden is laid primarily to lawn with mature hedge borders with a further variety of flowering trees, shrubs, bushes and a garden pond. There is a pedestrian access gate which leads onto a small shared pathway which runs along behind the neighbouring properties and exits on both Hillsborough Road at one end and back up onto Chambercombe Park Road at the other end.
7 Chambercombe Park Road is a delightful family home is a superb position and with excellent facilities. We fully advise an early internal inspection to avoid disappointment.
The information provided about this property does not constitute or form part of an offer or contract, nor may be it be regarded as representations. All interested parties must verify accuracy and your solicitor must verify tenure/lease information, fixtures & fittings and, where the property has been extended/converted, planning/building regulation consents. All dimensions are approximate and quoted for guidance only as are floor plans which are not to scale and their accuracy cannot be confirmed. Reference to appliances and/or services does not imply that they are necessarily in working order or fit for the purpose. Suitable as a retirement home.
Property info
For more information about this property, please contact
Homewise Ltd, BN11 on +44 1273 283174 * (local rate)
Disclaimer
Property descriptions and related information displayed on this page, with the exclusion of Running Costs data, are marketing materials provided by Homewise Ltd, and do not constitute property particulars. Please contact Homewise Ltd for full details and further information. The Running Costs data displayed on this page are provided by PrimeLocation to give an indication of potential running costs based on various data sources. PrimeLocation does not warrant or accept any responsibility for the accuracy or completeness of the property descriptions, related information or Running Costs data provided here.


















































.png)