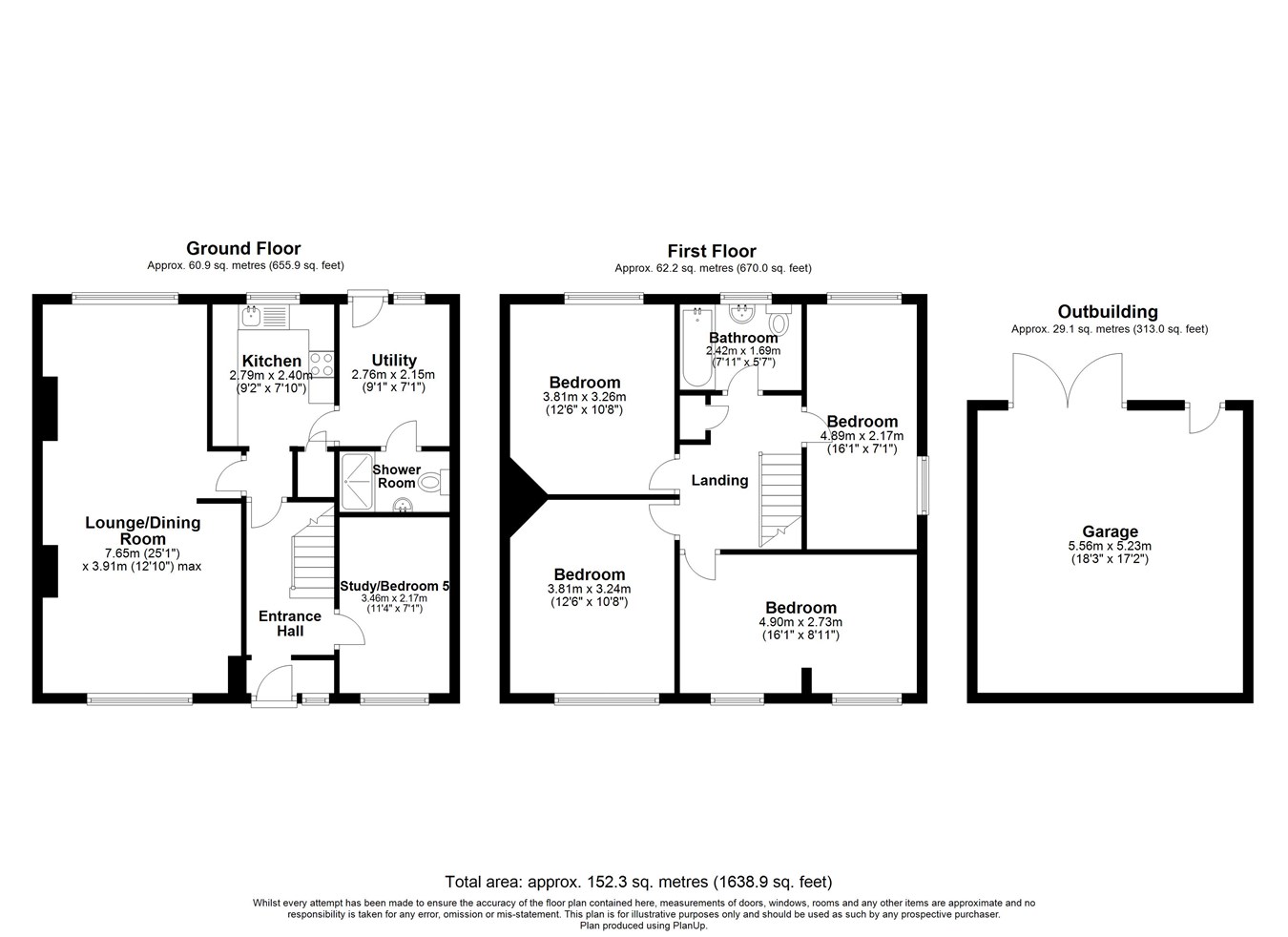Semi-detached house for sale in Mount Road, Maxton, Dover CT17
* Calls to this number will be recorded for quality, compliance and training purposes.
Property features
- Price Range £300,000 - £325,000
- Extended Four Bed Semi Detached House
- Large Garage With Car Pit
- Double Glazing & Gas Central Heating
- Large Lounge / Dining Room
- Downstairs Office Which Could Be Used As A Bedroom Or Play Room
- Two bathrooms
- Utility Room
- Four Double Bedrooms
Property description
Ground Floor
Porch
Entrance Hall
Carpeted floor, under stair cupboard space, radiator, carpeted stairs to the first floor and doors leading to;
Office/Bedroom Five
11' 4" x 7' 1" (3.45m x 2.16m) Carpeted floor, radiator and double glazed window. Could also be used as a spare bedroom of play room for the children.
Lounge / Dining Room
25' 1" x 12' 10" (7.65m x 3.91m) Large light and airy lounge/dining room with carpeted floor, radiator and double glazed window in the lounge area. The dining area has carpeted floor, space for table and chairs, radiator and double glazed window with views over Maxton.
Kitchen
9' 2" x 7' 10" (2.79m x 2.39m) A mix of wall and base units, space for cooker and fridge. Double glazed window.
Utility
9' 1" x 7' 1" (2.77m x 2.16m) Wall mounted boiler, space for fridge freezer, washing machine, dishwasher and tumble dryer. Radiator and door to the garden.
Shower Room
Shower, low level W.C., radiator and wash hand basin.
First Floor
First Floor Landing
Carpeted stairs, carpeted landing, storage cupboard, loft hatch and doors leading to;
Bedroom One
16' 1" x 8' 11" (4.90m x 2.72m) Large double bedroom with carpeted floor, radiator and double glazed windows.
Bedroom Two
12' 6" x 10' 8" (3.81m x 3.25m) Double bedroom with carpeted floor, radiator and double glazed window.
Bedroom Three
12' 6" x 10' 8" (3.81m x 3.25m) Double bedroom with carpeted floor, radiator and double glazed window.
Bedroom Four
16' 1" x 7' 1" (4.90m x 2.16m) Double bedroom with carpeted floor, radiator and double aspect double glazed windows.
Bathroom
7' 11" x 5' 7" (2.41m x 1.70m) Bath with shower attachment, wash hand basin, low level W.C. And double glazed window.
Outside
Garden
A sunny and low maintenance rear garden with a paved seating area and rear access.
Garage & Parking
18' 3" x 17' 2" (5.56m x 5.23m) Large garage with a car pit, lighting & power. Garage roof replace in 2021. Space for one car in front of the garage.
Area Information
Mount Road is located in an area of the historic seaside town of Dover known as Maxton. Dover's high speed rail link into St Pancras, London is in close proximity, meaning it is great for commuters who work in the city. The area has excellent schools as well as the high street being just a short drive away. For those who enjoy the outdoors, the areas of outstanding natural beauty with the Downs as well as the famous white cliffs country is just an outing away.
Property info
For more information about this property, please contact
Burnap and Abel, CT16 on +44 1304 357993 * (local rate)
Disclaimer
Property descriptions and related information displayed on this page, with the exclusion of Running Costs data, are marketing materials provided by Burnap and Abel, and do not constitute property particulars. Please contact Burnap and Abel for full details and further information. The Running Costs data displayed on this page are provided by PrimeLocation to give an indication of potential running costs based on various data sources. PrimeLocation does not warrant or accept any responsibility for the accuracy or completeness of the property descriptions, related information or Running Costs data provided here.























.png)
