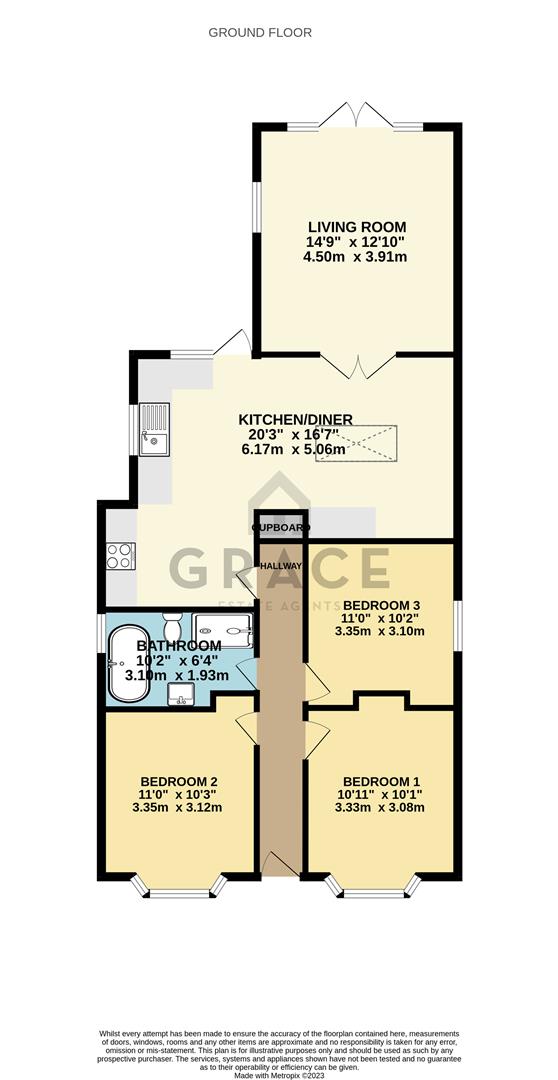Detached bungalow for sale in Leopold Road, Ipswich IP4
* Calls to this number will be recorded for quality, compliance and training purposes.
Property features
- Detached bungalow
- Double bay fronted
- Recently extended
- Three double bedrooms
- Modernised & refurbished
- New bathroom suite
- Open plan kitchen/diner
- Generous rear garden
- Garage & off road parking
- Chain free
Property description
No onward chain! An exceptional recently renovated and extended three bedroom detached bungalow of modern design and style, set in the desirable location of East Ipswich and within the Northgate High School catchment.
The Property
This three bedroom detached double fronted bungalow has just undergone a major renovation programme is offered to the market with vacant possession. This lovely property has been completed modernised and also been extended to improve the accommodation. The renovation has included new kitchen/diner, new bathroom suite, re plastering, re-decoration, new boiler and heating, carpets and flooring to name but a few.
The improved accommodation includes:- entrance hall, living room, open plan kitchen/diner, bathroom suite and three double bedrooms (two bedrooms with bay windows). Outside there is a front garden with shared driveway giving access to garage and generous mature rear garden.
Location
The property is located within easy reach of the reputed Northgate high school, walking distance of the hospital, shops and amenities and is less than 3 miles from Ipswich town centre which offers an array of further shopping, major supermarkets and plenty of leisure activities including the impressive Empire Cinema in the Buttermarket. There is also a choice of restaurants, shops at Ipswich Waterfront which is also within 3 miles. Transport links are excellent with regular train services linking London Liverpool Street and Cambridge from the Ipswich mainline station again about 3 miles away and A14 (Midlands/North) is within easy reach.
Entrance Hallway (5.31m x 0.89m (17'5 x 2'11))
Featured in the centre of the property, leading to all accommodation with LED spotlights, built in storage cupboard and wood laminate flooring.
Bedroom One (3.33m x 3.08 (10'11" x 10'1"))
Double bedroom with double glazed bay window to front elevation.
Bedroom Two (3.35 x 3.12 (10'11" x 10'2"))
Double bedroom with double glazed bay window to front elevation.
Family Bathroom (3.10m x 1.93m (10'2 x 6'4))
A modern yet luxury fully tiled four piece bathroom suite, with large walk in shower with rainfall shower & separate hose, freestanding bath with wall mounted mixer tap, WC & wash hand basin inset to vanity unit.
Bedroom Three (3.35 x 3.10 (10'11" x 10'2"))
A double bedroom with double glazed window to side elevation, access to loft space (with loft ladder).
Open Plan Kitchen Diner (6.17m x 5.05m reducing 2.97m min (20'2" x 16'6" re)
A light and airy open plan area featuring a skylight over the dining area, flooding the room with copious amounts of natural daylight. With double glazed windows to side and rear elevation, double glazed door to rear, stainless steel single drainer sink unit inset to work top with cupboards under, a range of new cupboards drawers and units with adjacent work tops, wall mounted matching cupboards, Filter hood over new ceramic hob with electric oven under, space for washing machine, integrated dishwasher, alcove for fridge/freezer, storage cupboards, radiator, and wood laminate flooring. Back door leading out onto garden and internal French doors leading to:
Living Room (4.50m x 3.91m (14'9 x 12'10))
A spacious living room with French doors leading out onto the patio area in the rear garden. Featuring LED spotlights, double glazed window to side elevation, radiator and wood laminate flooring.
Front Garden
Easily maintained with one half a concrete driveway, and the other half laid with shingle. Fenced off either side, there is joint side access leading to the garage and side gate into rear garden.
Rear Garden
Generous east facing rear garden, laid mainly to lawn with a newly laid patio area, flower beds to side and rear and timber shed.
Garage (4.83m x 2.41m (15'10 x 7'11))
Newly installed electric up and over door, power and lighting connected, personal door to side into garden.
Property info
For more information about this property, please contact
Grace Estate Agents, IP1 on +44 1473 679198 * (local rate)
Disclaimer
Property descriptions and related information displayed on this page, with the exclusion of Running Costs data, are marketing materials provided by Grace Estate Agents, and do not constitute property particulars. Please contact Grace Estate Agents for full details and further information. The Running Costs data displayed on this page are provided by PrimeLocation to give an indication of potential running costs based on various data sources. PrimeLocation does not warrant or accept any responsibility for the accuracy or completeness of the property descriptions, related information or Running Costs data provided here.








































.png)
