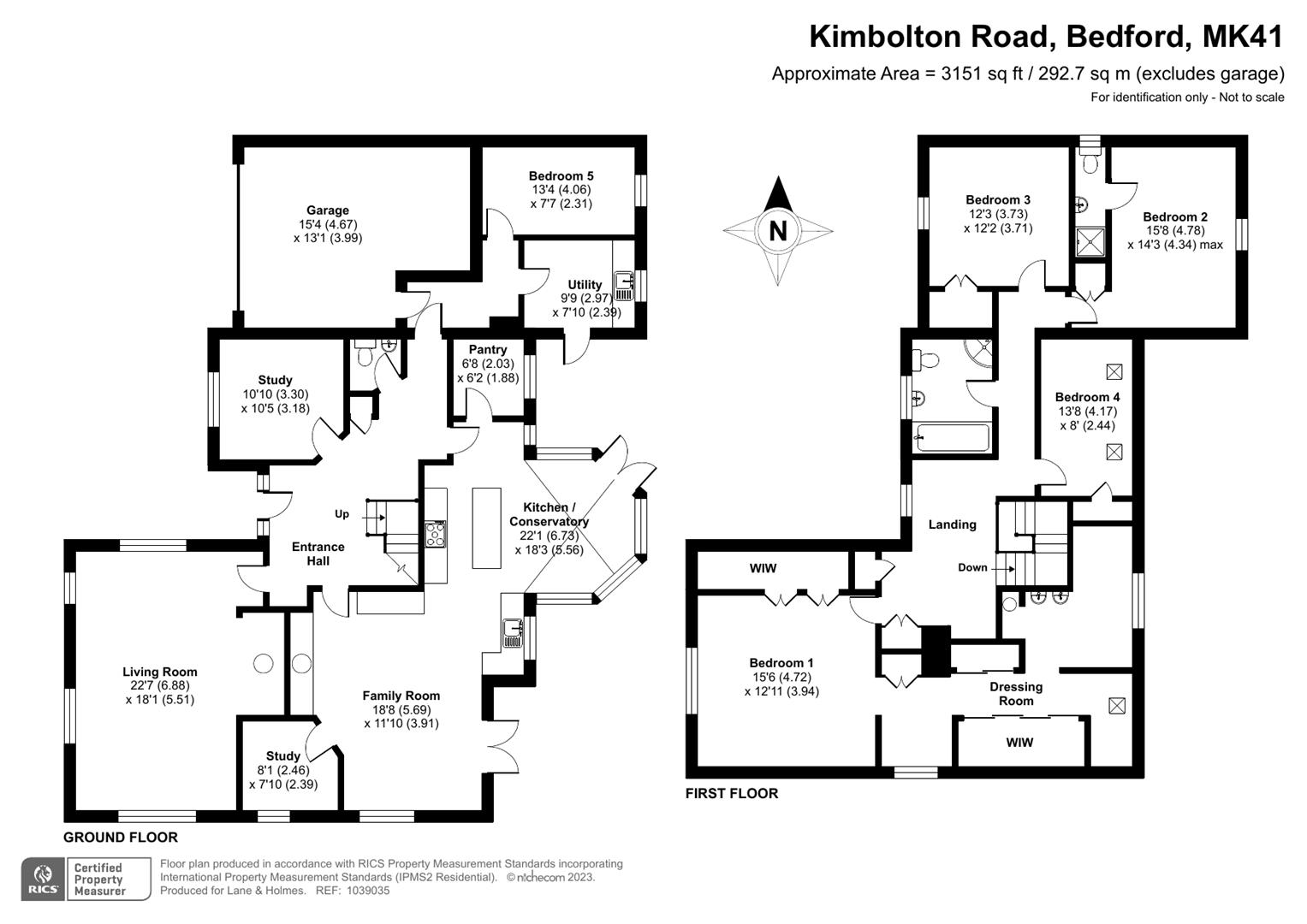Detached house for sale in Kimbolton Road, Bedford MK41
* Calls to this number will be recorded for quality, compliance and training purposes.
Property features
- Rarely available detached home
- Cloakroom
- Open plan kitchen/family room
- Separate living room
- Two studies and a playroom/bedroom five
- Utility room & pantry
- Four bedrooms
- Three bath/shower rooms
- Gas central heating
- Large garage
Property description
Lane & Holmes are delighted to have the opportunity to market this considerably improved and updated detached Potton Timber Home, which was constructed around 2000. It is set just off Kimbolton Road and accessed via a small side road in a truly enviable position.
The house offers contemporary styling throughout and has been constructed with attractive reclaimed bricks. Inside the typical Potton timber features are prevalent with beams, exposed brickwork, ledge and brace doors, a galleried landing and a superb master bedroom with a vaulted ceiling.
On the ground floor, the presence of this home is set immediately with the entrance hall having grey herringbone style floor and stairs to the first floor.
To the rear of the property, the family room directly adjoins the kitchen, which in turn opens out to a conservatory area providing dining space. This area is very much the “hub” of the home for day to day living. Grey ceramic tiled floors run throughout this area, with the living room also having a superb brick-built fireplace containing inset detail and a woodburning stove. The kitchen is fitted to a high standard and includes appliances, Minerva worksurfaces and a waterfall Minerva island. The living space is very flexible and also includes a separate triple aspect living room to the front which boasts a large inglenook open fireplace.
Also on the ground floor, there are two separate studies, a playroom/possible fifth bedroom, a pantry area, a utility fitted with a comprehensive range of rustic units and a cloakroom.
On the first floor there is a spectacular master bedroom suite which features a vaulted ceiling, a wide range of fitted wardrobes, a dressing room and an en suite which is has been refitted to include a large walk-in shower, twin wash hand basins and a corner bath. There are three further bedrooms, a large refitted family bathroom and there is also an en suite shower to bedroom two.
The property has gas fired central heating and primary double glazed windows.
To the front, the property is accessed via electric gates with ample off road parking being available on a gravel driveway. There is also a larger than typical integral garage. The rear garden is an excellent feature and offers complete privacy with a mature range of shrubs, trees and hedges. There is varying landscaping including a decked seating area.
Bedford’s sixty-two acre Victorian Park is within walking distance where a park café and public tennis courts can be found. The property is also well located for access to Bedford's town centre with its full range of shopping, recreational and highly regarded independent and state schools. Bedford’s station is also handy for fast and frequent services to the capital as is Bedford’s southern bypass that links the A1 with the M1.
Property info
For more information about this property, please contact
Lane & Holmes, MK40 on +44 1234 584072 * (local rate)
Disclaimer
Property descriptions and related information displayed on this page, with the exclusion of Running Costs data, are marketing materials provided by Lane & Holmes, and do not constitute property particulars. Please contact Lane & Holmes for full details and further information. The Running Costs data displayed on this page are provided by PrimeLocation to give an indication of potential running costs based on various data sources. PrimeLocation does not warrant or accept any responsibility for the accuracy or completeness of the property descriptions, related information or Running Costs data provided here.













































.png)
