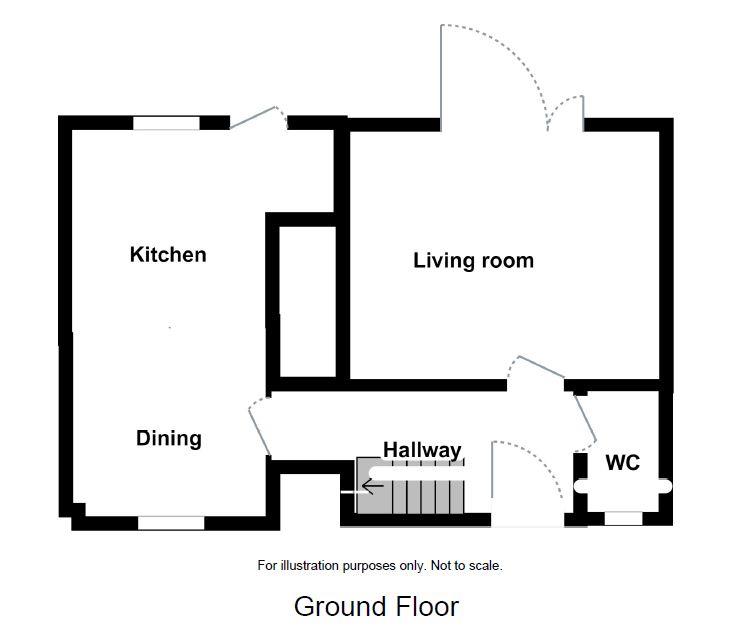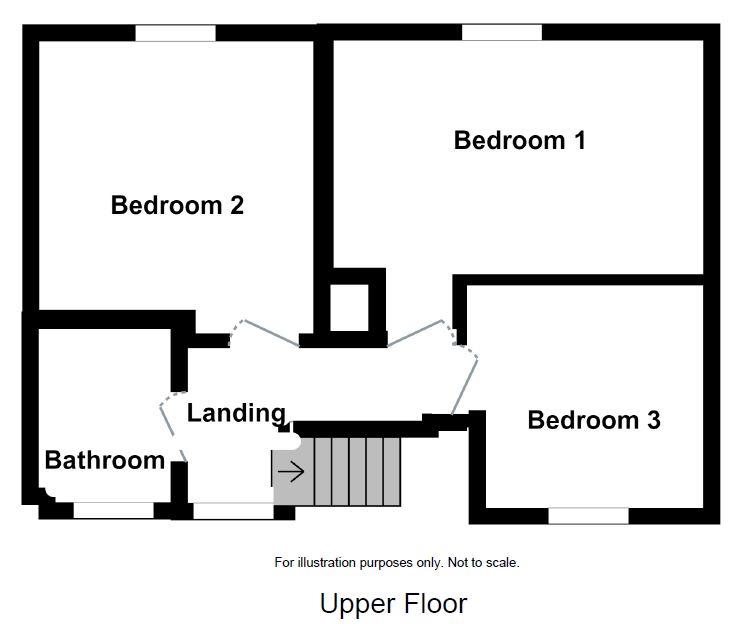Terraced house for sale in Pentwyn Terrace, Marshfield, Cardiff CF3
* Calls to this number will be recorded for quality, compliance and training purposes.
Property features
- No Chain
- Mid terrace home
- Three double bedrooms
- Marshfield Primary Catchment
- Downstairs Cloakroom
- Attractive Rolling Field Views
- No Through Road Location
- Enclosed rear garden
- EPC - D
Property description
At the end of this small no through road you'll find this mid-terrace house that offers three double bedrooms and attractive rolling field views, offered to the market with no onward chain.
Pentwyn Terrace is placed just under a mile from Marshfield Primary School meaning that this property will be popular amongst families and first time buyers. Within close proximity are local shops, post office and playing fields along with local public houses. The property briefly comprises: Entrance hall, cloakroom, lounge, kitchen/diner, three bedrooms and family bathroom. There is an enclosed rear garden and a communal front garden with an attractive mature tree central to a lawn area. Viewings of this great property can be arranged via our Heath branch.
Hall
The property is entered via double glazed panelled door with matching side windows. Staircase rising to the first floor. Under stairs storage cupboard. Radiator. Large storage cupboard.
Cloakroom
A two piece suite comprising: Low level WC and wash hand basin. Double glazed window to the front elevation. Tiled walls. Vinyl flooring. Radiator.
Lounge (3.45m x 4.19m (11'4" x 13'9"))
Double glazed sliding doors to the garden. Radiator. TV aerial point.
Kitchen / Dining Room (5.54m max x 2.67m (18'2" max x 8'9"))
An open plan kitchen / dining room with double glazed windows and doors to the rear elevation with aspect to the garden. Fitted with a range of matching wall and base units with cupboards and drawers offering storage facilities with complementary work surfaces over. Space for fridge freezer. Radiator. Four ring gas hob with cooker hood. Integrated oven and grill. Sink drainer unit. Integrated dishwasher. Laminate flooring to kitchen. Carpet to dining area.
Landing
Double glazed window to the front elevation. Airing cupboard with radiator and shelving.
Bedroom One (3.86m max x 2.82m max (12'8" max x 9'3" max))
Double glazed window to the rear elevation. Fitted wardrobes with sliding mirror doors, Radiator.
Bedroom Two (3.20m x 3.20m max (10'6" x 10'6" max))
Double glazed window to the rear elevation. Built in wardrobe. Radiator. Loft access.
Bedroom Three (2.62m max x 2.51m max (8'7" max x 8'3" max))
Double glazed window to the front elevation. Radiator. Built in cupboard.
Bathroom (2.06m x 1.73m (6'9" x 5'8"))
A three piece suite comprising: WC, wash hand basin and panelled bath with shower over. Obscure glazed window to the front elevation. Walls are tiled. Tiled flooring.
External
Front
Open communal garden with feature central tree.
Rear Garden
An enclosed rear garden, timber fencing and gate to the rear aspect. Paved patio area. Storage shed.
Additional Information
We have been advised by the vendor that the property is Freehold.
Council Tax - C
EPC - D
Property info
For more information about this property, please contact
Hern & Crabtree, CF14 on +44 29 2262 6537 * (local rate)
Disclaimer
Property descriptions and related information displayed on this page, with the exclusion of Running Costs data, are marketing materials provided by Hern & Crabtree, and do not constitute property particulars. Please contact Hern & Crabtree for full details and further information. The Running Costs data displayed on this page are provided by PrimeLocation to give an indication of potential running costs based on various data sources. PrimeLocation does not warrant or accept any responsibility for the accuracy or completeness of the property descriptions, related information or Running Costs data provided here.






























.png)

