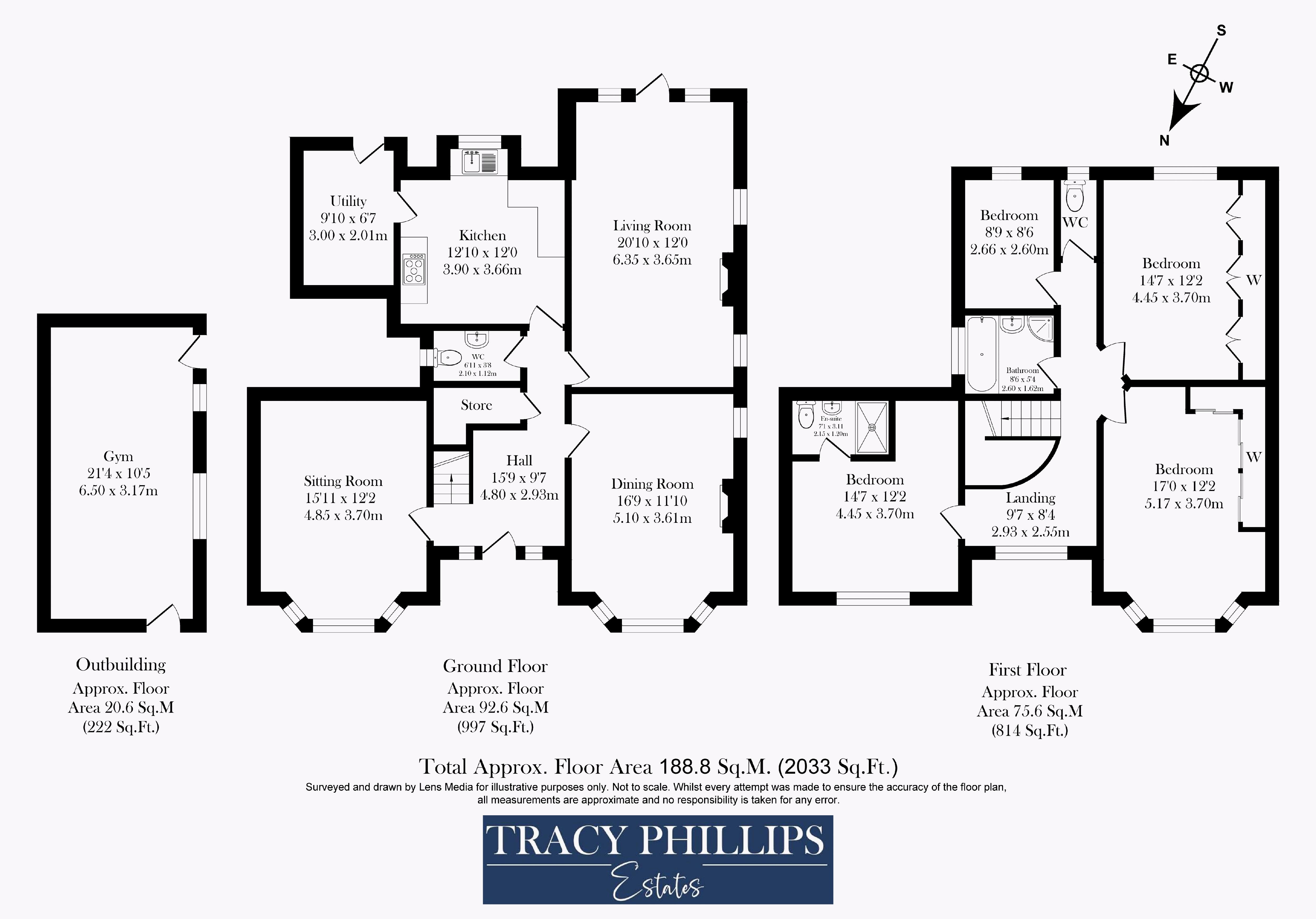Detached house for sale in Mesnes Road, Wigan WN1
* Calls to this number will be recorded for quality, compliance and training purposes.
Property features
- Handsome Double-Fronted Detached Residence
- Approx 2033 sq feet of Accommodation
- Four Bedrooms
- Three Reception Rooms
- Fitted Kitchen and Utility
- Gardens to Front and Rear
- Driveway and Outbuilding to the Rear
- Prestigious Location
Property description
Tracy Phillips Estates are pleased to present to the market this handsome double-fronted period four bed detached residence, which is brimming with personality, character and charm. This quite delightful home retains many of the period features of the original home, yet with modern touches ensuring the old and the new blend seamlessly together. The property occupies a prime position along Mesnes Road, widely acknowledged as one of the most prestigious addresses within the area and, conveniently, only a short distance from the vibrant town centre of Wigan, ensuring a diverse range of high street stores, trendy bars and eclectic eateries are close at hand, which will be perfect for those who enjoy a hectic social calendar. The area boasts a number of highly regarded schools at both primary and secondary level, which is always an important consideration for a home of this type, including the outstanding and highly desirable Woodfield Primary School, cementing this property’s fine credentials as a family home.
The accommodation extends to an impressive 2033 square feet, with living spaces arranged over two floors and character features abound, such as traditional fireplaces and wood panelling, with the feeling of tradition apparent from the first step across the threshold via the oak entrance door, with leaded windows to either side, into the magnificent reception hallway, which has a tiled floor, feature oak panelling to the walls, cast iron radiator, large understairs store and cloakroom comprising a w.c. And wash hand basin. The accommodation continues to the left into the front sitting room. To the right-hand side of the hall there is access into the dining room, which is a lovely light-filled room with a large window to the front elevation and another to the side, and a beautiful cast iron fireplace with a marble surround housing a living flame gas fire. The large lounge is situated to the rear of the property, again filled with light, via the two large windows to the side elevation and patio doors that lead to the rear garden and a handy patio area, ideal for outdoor dining or a glass of wine in the summer months. There is a lovely decorative stone fireplace with living flame gas fire creating a wonderful focal point in this room. The hallway also provides access into the kitchen which is fitted with a comprehensive range of wooden wall and base units with contrasting worktops and a range cooker with gas burners, two ovens and warming drawers and situated in a pretty tiled alcove. There is also a useful utility room off the kitchen with a door leading to the lovely rear garden. Moving upstairs via the ornate staircase, you will find a feature characterful arched stained glass panel. The first floor reveals a large landing leading to all of the home’s bedrooms, family bathroom and additional w.c. There are four bedrooms, the master offering fitted wardrobes with sliding mirrored doors and a large window to the front elevation. Bedroom Two is also located at the front and has an en-suite featuring an enclosed shower cubicle, pedestal wash hand basin and w.c, whilst Bedroom Three has fitted wardrobes and a window overlooking the rear garden and a fourth bedroom which is also located to the rear. The fully tiled family bathroom is fitted with a three-piece suite in classic white comprising of a panelled bath, separate shower cubicle and wash hand basin.
Externally, the property occupies a pretty plot with a lovely front garden behind a dwarf brick wall and with a lawn and planted borders. There is also a driveway providing off road parking for two vehicles. The rear garden is a particular treat, being of an excellent size and affording a good degree of privacy via the mature backdrop. The garden features a large lawned area, and two patio areas (the one directly outside the rear lounge has an electronic censored awning installed above). There is also a 21’ detached outbuilding which is currently used as a gym by the present owners but could be used for a variety of purposes. It is fitted with electricity and is centrally heated.
This is a rare opportunity to acquire a wonderful character home in a fabulous location, and we would strongly advise an early internal inspection to appreciate all that it has to offer.
Property info
For more information about this property, please contact
Tracy Phillips Estates, WN6 on +44 1257 817039 * (local rate)
Disclaimer
Property descriptions and related information displayed on this page, with the exclusion of Running Costs data, are marketing materials provided by Tracy Phillips Estates, and do not constitute property particulars. Please contact Tracy Phillips Estates for full details and further information. The Running Costs data displayed on this page are provided by PrimeLocation to give an indication of potential running costs based on various data sources. PrimeLocation does not warrant or accept any responsibility for the accuracy or completeness of the property descriptions, related information or Running Costs data provided here.

































.png)
