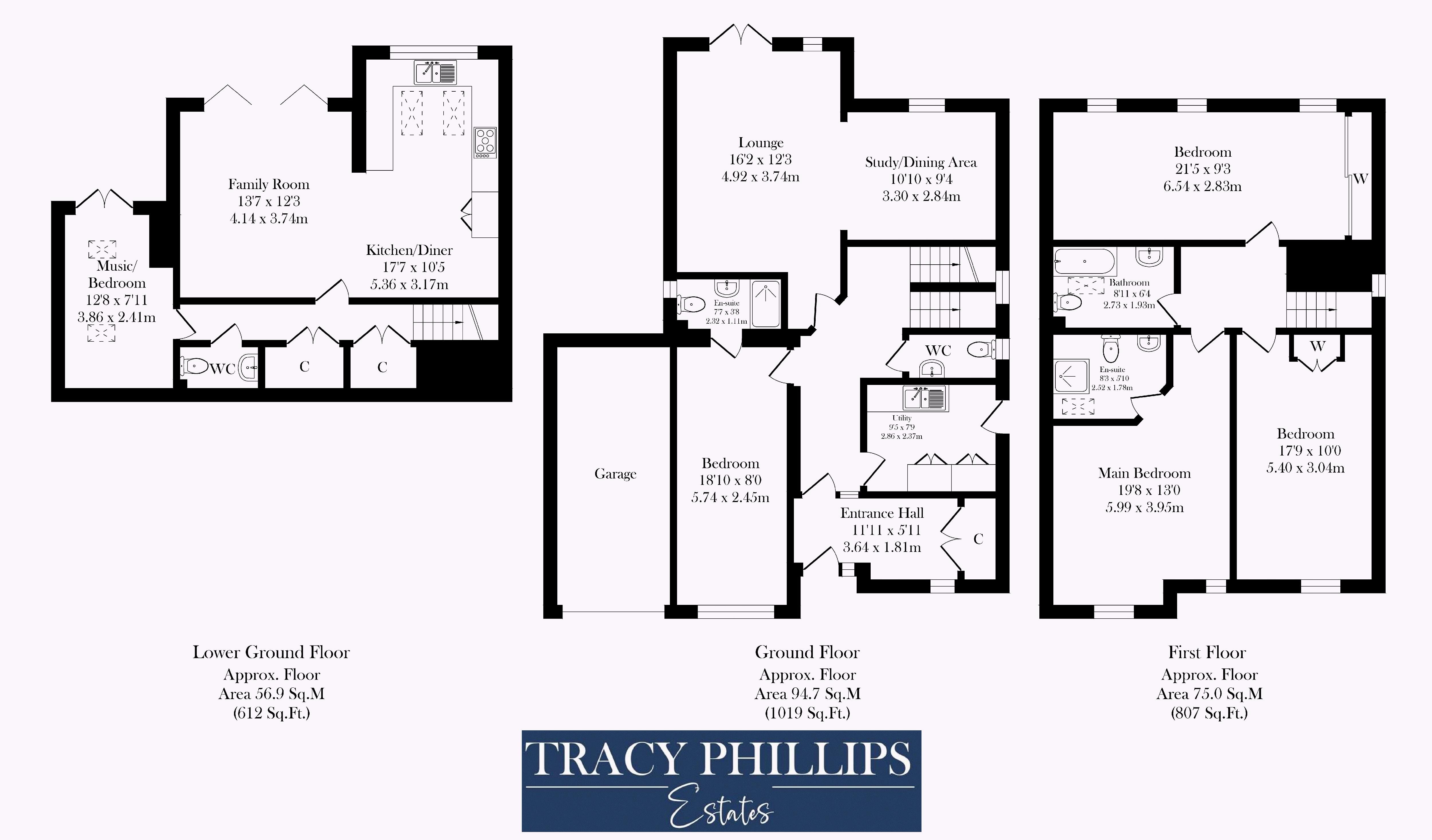Detached house for sale in Beacon View, Standish, Wigan WN6
* Calls to this number will be recorded for quality, compliance and training purposes.
Property features
- Unique and Large Detached Family Home
- Generous 2438 sq ft of Accommodation
- Arranged Over Three Levels
- Open Plan Kitchen with Bi-Fold Doors
- Four/Five Bedrooms
- Driveway and Garage
- Impressive Countryaide Views
- Walking Distance of Standish's Many Amenities
Property description
Offering probably one of the most impressive views in Standish, overlooking open countryside and beyond, this large family home really is quite unique. Designed to accommodate dual family living, the property is generous in its proportions offering an impressive 2438 sq ft of accommodation arranged over three floors. Constructed by Wainhomes approximately 15 years ago, and impressively improved and enhanced by the current owners, this property is in ready to move into condition for any client looking for either the ability to work from home or to accommodate a relative or teenager, and all within walking distance of Standish Village.
The accommodation briefly comprises a welcoming entrance hallway with a built-in closet and leading through the home to the spacious ground floor bedroom, complete with it’s own en suite shower room. The ground floor also includes a handy cloakroom and good-sized utility room, ideal for all of the family’s laundry needs and an impressive sized lounge, with separate study area, and two windows to the rear, one of which is a Juliet Balcony overlooking the stunning views. There is also an attractive feature fireplace. The lower ground floor features a huge open-plan kitchen, complete with Bi folding doors from the open plan living area and leading to the garden. The kitchen has been stylishly refitted to include an excellent range of Shaker style units and includes space for an American style fridge/freezer, double integrated ovens and microwave, integrated dishwasher and a gas hob. The worktops are smart Quartz and a central island completes the kitchen area. Velux roof lights in the sloping roof also flood the room with natural light, whilst an attached seating area is perfect for family gatherings and the large Bi Folding doors lead directly to the garden, perfect for outdoor dining. There is a further reception room at this property, which is currently utilised as a music room but could equally become a further bedroom or home office, also with French doors leading to the garden. The lower ground floor further provides a separate cloakroom and two large walk in storage cupboards. The first floor includes three generous bedrooms (formerly four). To the rear, this large bedroom covers the whole width of the property and includes a bank of fitted wardrobes and three windows looking over the fields beyond. What a view to wake up to! There is a stylish family bathroom featuring a freestanding bath, vanity wall unit and wall hung w.c. Neutral tiling and a Velux roof light complete the look. There are two further good-sized bedrooms to the front of the property, one featuring a further en suite shower room.
Externally, the property is as equally well finished, with a double width tarmac driveway leading to the single integral garage and edged by planting. Pedestrian access to the side of the home leads to the rear garden which has been finished with ease of maintenance in mind and offers a shaped and tile patio area including an in built sun shade, and a purpose built metal framed pergola to provide a shady spot in this sunny garden, when needed, and a handy garden shed. Festoon lighting and low maintenance turf completes the modern look. The property is ideally situated for all of the schools and facilities Standish has to offer, and all within an easy walk. The village features shops, bars and eateries and the fantastic Alberts Restaurant, a leisure centre and doctors and yet also provides countryside walks and easy motorway access.
Viewings of this spacious family home are now welcomed.
Property info
For more information about this property, please contact
Tracy Phillips Estates, WN6 on +44 1257 817039 * (local rate)
Disclaimer
Property descriptions and related information displayed on this page, with the exclusion of Running Costs data, are marketing materials provided by Tracy Phillips Estates, and do not constitute property particulars. Please contact Tracy Phillips Estates for full details and further information. The Running Costs data displayed on this page are provided by PrimeLocation to give an indication of potential running costs based on various data sources. PrimeLocation does not warrant or accept any responsibility for the accuracy or completeness of the property descriptions, related information or Running Costs data provided here.































.png)
