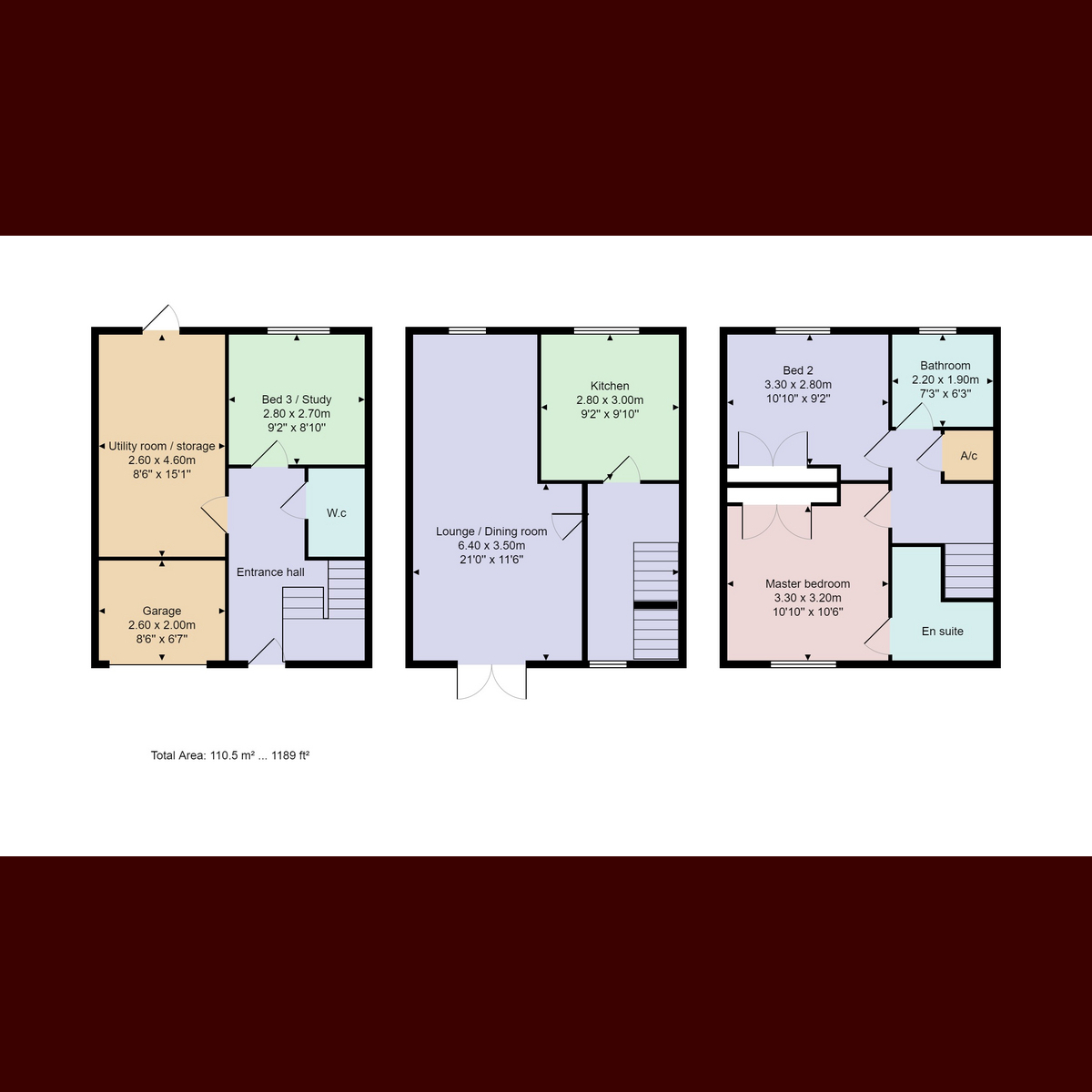Semi-detached house for sale in Bolus Road, Thorpe Astley LE3
* Calls to this number will be recorded for quality, compliance and training purposes.
Property features
- Three Storey Semi Detached House
- Cul De Sac Location
- 3 Double Bedrooms
- Lounge / Dining Room
- Fitted Kitchen
- Garage & Driveway with orp
- Utility / Store
- Master Bed with En Suite
Property description
This three-storey property located within Thorpe Astley is close to Fosse Shopping Park, Meridian Business Park, and provides easy access to Leicester City Centre. Versatile living over three floor.
The entrance hall houses downstairs W/C, and provides access to the garage which has been partitioned to the front to include separate utility space. The space also offers plumping for the washing machine, and provides access to the rear garden.
Bedroom three/study is also situated on the ground floor with views overlooking the rear garden,
The first floor contains the lounge/dining area with Juliet balcony to the front, the fitted kitchen offering a range of base and wall units, with an abundance of worktop space, sink and drainer, cooker point, built in extractor, tiled splashbacks, plumbing for dishwasher and window to the rear.
The landing has a feature oval window to the front and staircase rising to the second floor. The second floor presents the master bedroom with built-in double wardrobe and en suite comprising of two piece suite with a step in shower and wash basin.
Bedroom two also has a built in wardrobe with window to the rear providing natural light.
The bathroom has a three-piece suite with panelled bath with central mixer tap and waterfall shower with hand-held head over.
The exterior boasts rear garden which is east facing with a slabbed patio area leading onto a laid lawn with borders featuring planters and shrubs. The front driveway is tarmac with a pebbled side area and has parking for 2/3 cars.
A prime location with spacious living
Entrance Hallway (3.3m x 2.8m)
Garage (2.6m x 2m)
Utility Room / Storage (4.6m x 2.6m)
Bedroom 3 (2.8m x 2.7m)
Open Plan Lounge / Diner (6.4m x 3.5m)
Kitchen (3m x 2.8m)
Master Bedroom (3.3m x 3.2m)
Bed 2 (3.3m x 2.8m)
Bathroom (2.2m x 1.9m)
Disclaimer
Important Information:
Property Particulars: Although we endeavor to ensure the accuracy of property details we have not tested any services, equipment or fixtures and fittings. We give no guarantees that they are connected, in working order or fit for purpose.
Floor Plans: Please note a floor plan is intended to show the relationship between rooms and does not reflect exact dimensions. Floor plans are produced for guidance only and are not to scale
Property info
For more information about this property, please contact
Hortons, LE1 on +44 116 484 9873 * (local rate)
Disclaimer
Property descriptions and related information displayed on this page, with the exclusion of Running Costs data, are marketing materials provided by Hortons, and do not constitute property particulars. Please contact Hortons for full details and further information. The Running Costs data displayed on this page are provided by PrimeLocation to give an indication of potential running costs based on various data sources. PrimeLocation does not warrant or accept any responsibility for the accuracy or completeness of the property descriptions, related information or Running Costs data provided here.





















.png)
