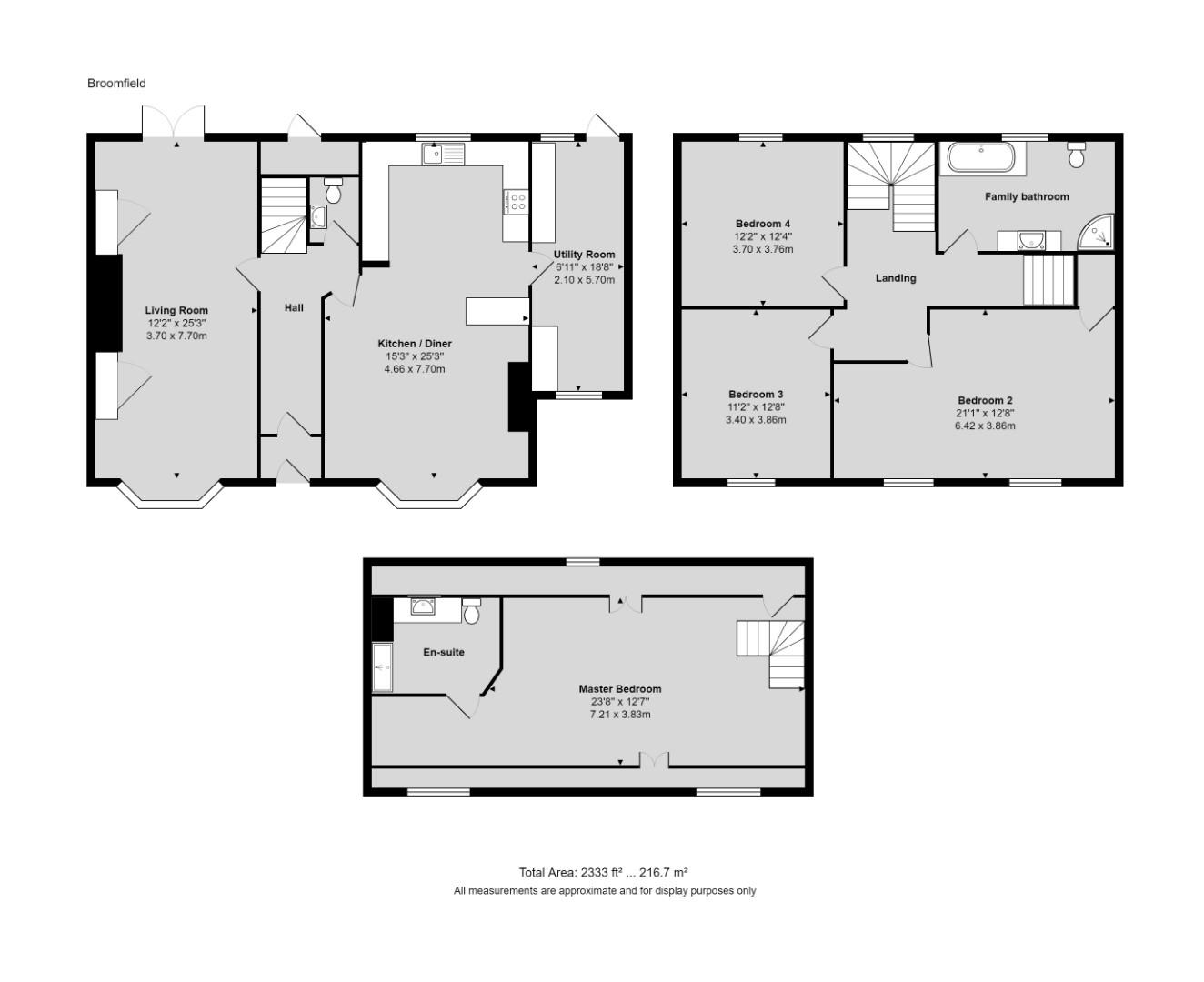Detached house for sale in St Mellons Road, Lisvane, Cardiff CF14
* Calls to this number will be recorded for quality, compliance and training purposes.
Property features
- Immaculate throughout
- Four double Bedrooms
- Kitchen / dining room
- Gated rear garden with parking
- Sought after location
- Planning permission to extend
- View the virtual tour
- EPC rating = C
Property description
An immaculate 4 bedroom family home in the heart of Lisvane village. The property has been completely renovated and refurbished by the current owners to a high specification and briefly comprises; an entrance hallway, generous sitting room with feature fireplace and a spacious kitchen/dining room. There is also a useful utility room and a downstairs WC. To the first floor are three double bedrooms and a family bathroom. Stairs lead up to the second floor where a double bedroom is serviced by an en-suite shower-room. To the outside, there is an enclosed courtyard to the front and a good size rear garden which is gated and has secure parking.
Hall
Entered from an enclosed porch, the light central hallway provides access to both the kitchen and living room, it also has access to a useful downstairs WC.
Living Room
Tastefully decorated, the living room is of good proportions and offers a comfortable space in which to relax. A bay-fronted window overlooks the front of the house, while a marble surround fireplace with wood burner makes for a feature of the room. There is book casing either side of the fireplace offering good storage space. The room is fully carpeted and has French doors opening onto the rear garden.
Kitchen / Dining Room
The kitchen has a generous amount of base and wall units offering good storage, with contrasting granite worktops including a useful breakfast bar. There is a 6-ring double range-cooker with extractor fan above, integrated dishwasher, integrated fridge / freezer with space above for a microwave. The room has travertine stone flooring and benefits from under-floor heating. There is a bay window overlooking the front of the property, flooding the room with natural light. A window overlooks the rear garden. A door leads into the......
Utility Room
A room benefiting again with plenty of base and wall units. There is space for an American style fridge/freezer and plumbing in place for a washing machine. A door leads out to the garden. The boiler is located here.
A WC completes the ground floor accommodation.
From the hallway, stairs lead up to a halfway landing where a window overlooking the back of the house floods the landing with natural light. Doors to all three bedrooms and the family bathroom are accessed off the landing.
Two bedrooms are located to the front of the house and have views overlooking adjacent countryside. The 3rd bedrooms is positioned to the back with a window overlooking the rear garden. All are of good proportions and are fully carpeted.
Family Bathroom
A well-presented family bathroom with tiled and mirrored walls comprises a low-level WC, bath and corner shower unit with a power shower and glass screen. There is a heated towel rail. A window overlooks the back.
Master Bedroom With En-Suite
Located on the second floor of the house, the master bedrooms is a great space with two dormer windows overlooking the front of the house and one to the rear. There is plenty of eaves storage. The room benefits from an en-suite shower-room.
Gardens
The property is well bordered by mature hedgerow that enclose the property. An attractive rear garden which is mainly laid to lawn is of a good size, enabling owners of this home to capture the sun at different times of the day. The exterior areas are relatively low maintenance at present but have the space to be landscaped and planted further if desired. There is a side access connecting the front and back of the property.
Electric gates accessed by remote control fobs leads to a rear, shared driveway, allowing access for secured parking.
Planning Permission
The property has current planning permission for a double-storey extension to include a further reception room to the ground floor and a master bedroom with en-suite facilities to the first floor. Ref: 15/03035/DCH
School Catchment
Llysfaen Primary School (year 2018-19)
Llysfaen Primary School (year 2019-20)
Llanishen High School (year 2018-19)
Llanishen High School (year 2019-20)
Ysgol Y Wern (year 2018-19)
Ysgol Y Wern (year 2019-20)
Ysgol Gyfun Gymraeg Glantaf (year 2018-19)
Ysgol Gyfun Gymraeg Glantaf (year 2019-20)
Tenure
We are advised that the property is freehold. This is to be advised by your legal representative.
Council Tax
Band = I
A most attractive double bay fronted home, beautifully presented located on a prominent corner plot in the heart of Lisvane village and adjacent to the Church.
Property info
For more information about this property, please contact
Jeffrey Ross Sales and Lettings Ltd, CF14 on +44 29 2227 9911 * (local rate)
Disclaimer
Property descriptions and related information displayed on this page, with the exclusion of Running Costs data, are marketing materials provided by Jeffrey Ross Sales and Lettings Ltd, and do not constitute property particulars. Please contact Jeffrey Ross Sales and Lettings Ltd for full details and further information. The Running Costs data displayed on this page are provided by PrimeLocation to give an indication of potential running costs based on various data sources. PrimeLocation does not warrant or accept any responsibility for the accuracy or completeness of the property descriptions, related information or Running Costs data provided here.












































.png)