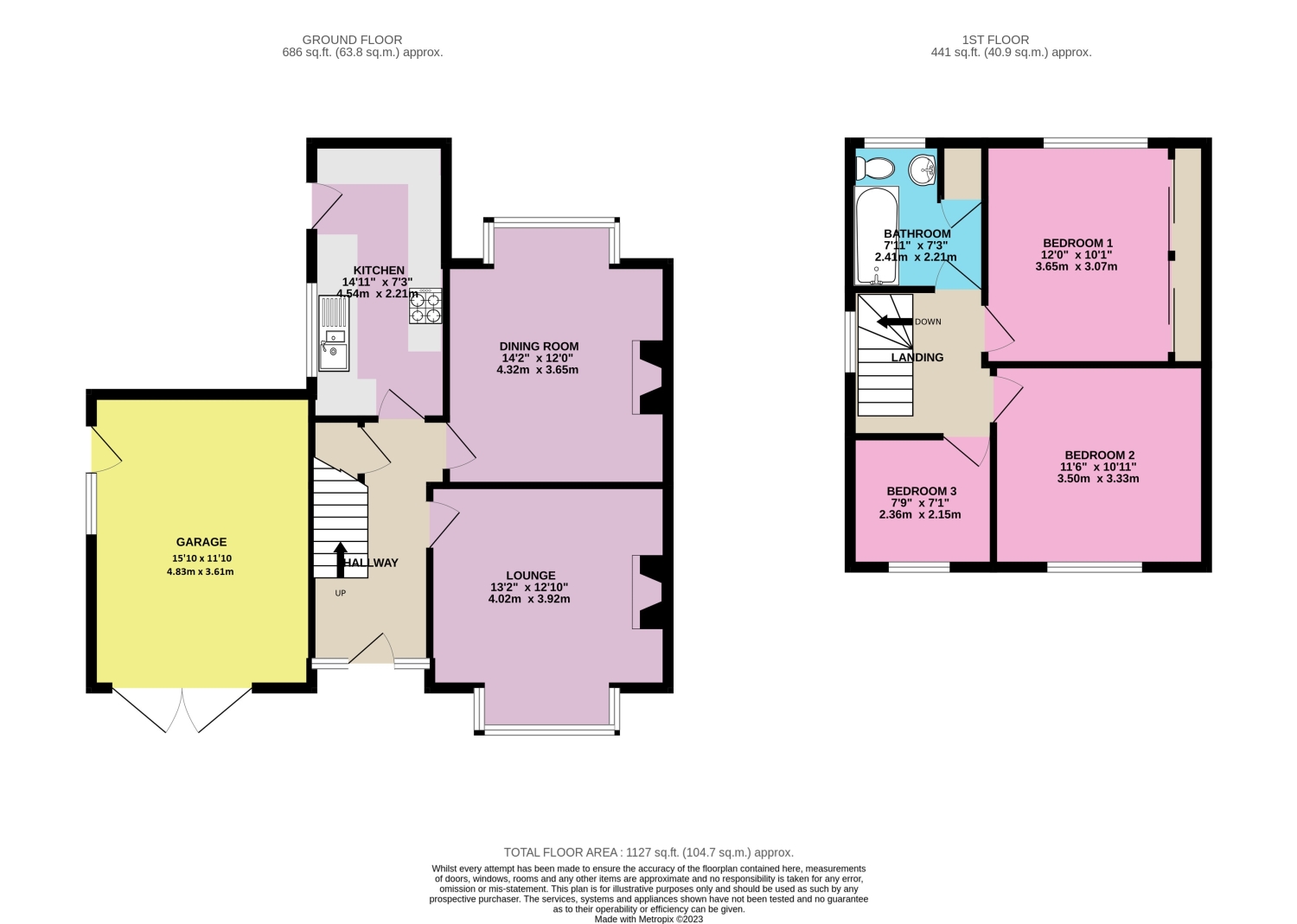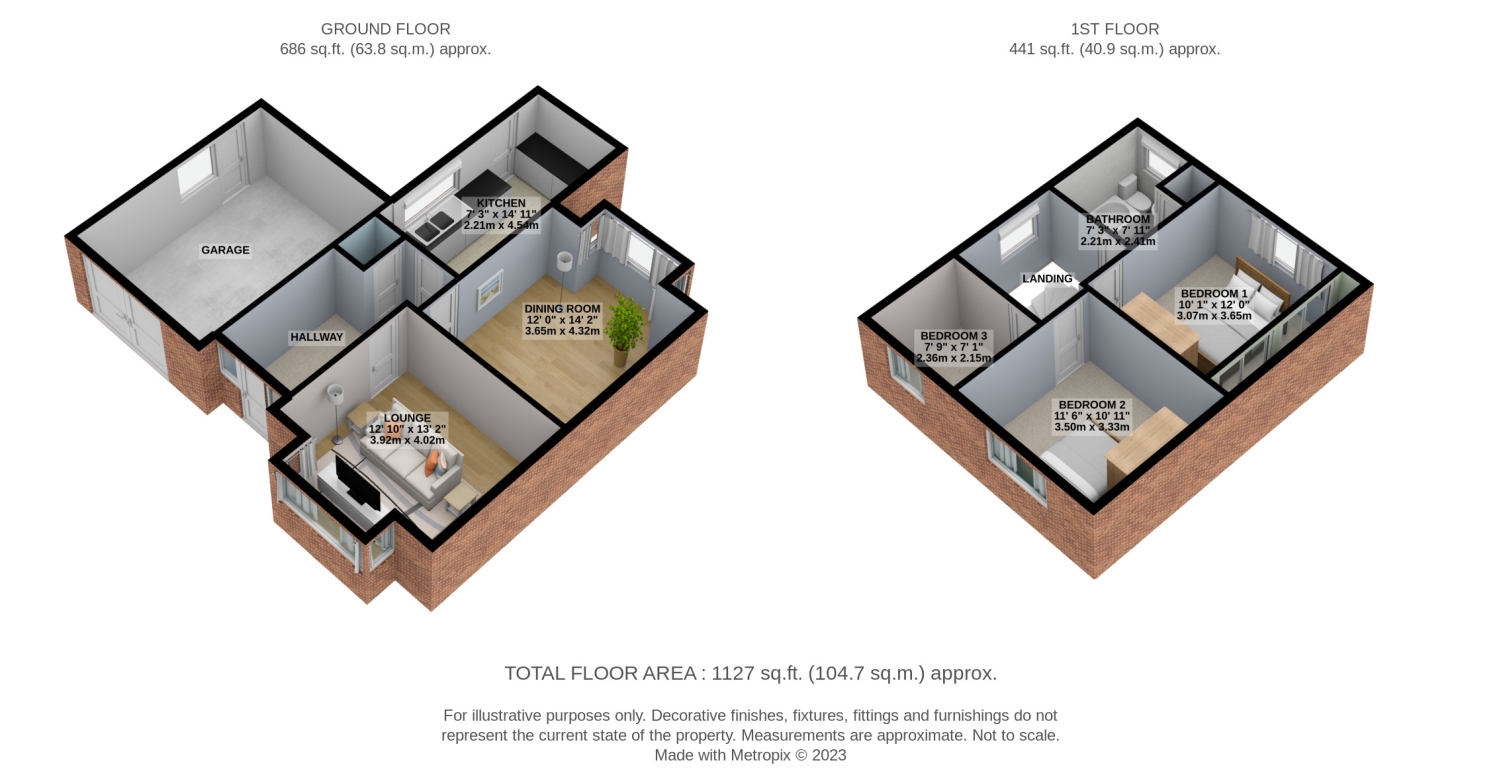Semi-detached house for sale in Monkmoor Road, Shrewsbury, Shropshire SY2
* Calls to this number will be recorded for quality, compliance and training purposes.
Property features
- Upgrade galour / Re-fitted kitchen and bathroom
- Large plot / Generous rear garden and parking for 5 cars.
- Generous sized bedroom / Two double bedrooms and single
- Sought after location / 15 minutes walk to Shrewsbury Town centre and train station
- Enjoy an evening walk / Short stroll to the banks of the River Severn
- Potential potential potential / The potential to extend on the side and the back.
Property description
Location! Location! Location!
A sought-after part of Shrewsbury. It's only a 15-minute walk to the centre of historic Shrewsbury across the English Bridge from the cosmopolitan Abbey Foregate area with Shrewsbury Abbey itself dating from the 11th century! Or across the footbridge over the Severn to the train station. If you need to escape Shrewsbury for your daily commute the A49 and A5 are easily accessible.
There is an excellent variety of local amenities keeping things convenient as well as highly regarded schooling nearby. And for those who enjoy stretching their legs in the open air, you can enjoy a walk along the bank of the River Severn.
The Home:
Upon entering this home, you instantly have a feeling of space and light complimented by a lovely hardwood floor. The hallway leads to the spacious living room, a generous dining room and the kitchen.
The house has a lovely flow with multiple reception rooms, ensuring versatile living spaces and abundant room for the whole family to relax and enjoy.
The living room offers plenty of space for relaxation and unwinding, and when it's time to get cosy on a chilly evening, you can enjoy the warmth and glow of an open flame fire.
The dining room is the ideal place to entertain your guests at dinner parties, the focal point of this room is the open fireplace and bay window.
One of the highlights of the property has to be the amazing kitchen The kitchen features some integrated appliances within modern units complemented by a tiled floor. This kitchen really does have everything, an absolute abundance of storage, and worktop space.
Upstairs, the property boasts 3 bedrooms, 2 of which are doubles, providing ample space for a growing family. The family bathroom provides a luxurious space to pamper yourself before your dinner parties!
The potential of this property is endless due to the size of the plot, with the correct consent you could extend to the side or back and would still have a good-sized garden. Now your options don't just stop there, you could even convert the loft into more bedrooms.
The garden is enclosed, and private and is a secure outdoor space for children or pets to play, this really is a great plot. The large patio is a great place for family BBQs or just to relax. Now add a summer house and a really nice timber gazebo if you want to sit in the shade. You really need to see this garden to fully appreciate it. The large driveway can accommodate parking for 5 vehicles, with additional parking or storage space available in the good sized garage.
Overall, this stunning property is perfect for a family seeking a generously spacious home. The combination of spacious living areas, generous bedrooms, and large gardens makes this an ideal property for those who enjoy entertaining and relaxing in equal measure. The property's location means you have local amenities at your fingertips, transport links, and schools make it a very convenient location for day-to-day living.
How to arrange a viewing:
Feel free to give Ewemove Shrewsbury a call and we will be happy to arrange a viewing at a time that is convenient for you. You can do this 24/7. Alternatively, if you prefer to book with a few clicks of your mouse - you can visit the Ewemove Shrewsbury website by clicking the Full Brochure link below. On the property particulars page (for this property) simply click Book a viewing. If you have any difficulties - please don't hesitate to give us a call or email and we will gladly help
Front Garden
The front of this property is brimming with character like the brick arch above the storm porch and a traditional wooden front door with leaded stained glass windows to the side and above. A brick wall with shrubs behind divides the driveway from the road and we are not exaggerating this driveway allows parking for 5 cars. The garage can be accessed by twin doors opening onto the drive and a wooden gate allows access to the rear garden.
Entrance Hall
The hallway sets the tone for the house, the engineered wooden floor flows to the lounge, dining room and kitchen doors. Light pours in from stained glass on either side of the front door and from the landing window. Stairs lead to the first-floor landing with a useful recess and storage cupboard beneath.
Lounge
4.02m x 3.92m - 13'2” x 12'10”
This a lovely room modern with a traditional feel, bright and airy with a bay window for the front aspect. Now add the fireplace with a coal-effect gas fire set into the fireplace and you can really put your feet up and relax after a hard day's work in front of the cosy fire. Carpeted with space for two two-seater settees and a TV stand.
Dining Room
4.32m x 3.65m - 14'2” x 11'12”
The dining room is a great size, ideal for entertaining with space for a 6-seater table and a sideboard, again a character bay window. The open fireplace, with tile hearth, really finished this room off properly and don't forget the wooden storage and shelving units on either side of the chimney.
Kitchen
4.54m x 2.21m - 14'11” x 7'3”
- This kitchen is a chef's dream! The vendors have really thought of every, maximising storage and worktop space to its full potential. A range of modern cream wall and floor units consisting of cupboards and drawers are complemented by the wooden style worktop with matching splashbacks. An integrated double oven and grill, stainless steel five-ring gas hob and matching extract canopy, one and a half sink drainer. There is plumbing for a washing machine and space for a tumble dryer and fridge freezer. The rear garden can be accessed by a door at the end of the kitchen. Now here is the real bonus: The tile floor has under-floor heating.
First Floor Landing
The landing is carpeted with a window to the side aspect, doors allow access to bedrooms 1,2,3 and the family bathroom.
Bedroom 1
3.65m x 3.07m - 11'12” x 10'1”
A good sized double bedroom with space for a king-sized bed, two bedside drawers and a chest of draws. Large built-in wardrobe with three mirror-fronted sliding doors. Carpeted with a window to the rear aspect overlooking the rear garden, the loft can be accessed by a hatch in the ceiling.
Bedroom 2
3.5m x 3.33m - 11'6” x 10'11”
Bedrooms one and two are very similar sizes, so this room is another good sized double bedroom. Carpeted with a window to the front aspect, space for a double bed, two wardrobes and a chest of draws.
Bedroom 3
2.36m x 2.15m - 7'9” x 7'1”
Bedroom three is a single bedroom or ideal for a home office or crafts room. Carpeted with a window to the front aspect.
Family Bathroom
2.41m x 2.21m - 7'11” x 7'3”
A good sized family bathroom with tile effect vinyl floor and three fully tiled walls. A matching white bathroom suite, a bath with a handheld shower head, an overhead waterfall shower head and a glazed shower screen to the side, WC and a pedestal hand basin with a chrome heated towel rail. I must say this is a really nice bathroom which has been stylishly upgraded by the vendor. A useful airing cupboard added extra storage.
Garage
4.83m x 3.61m - 15'10” x 11'10”
This is a very useful space and by no means a standard sized garage, You can easily store a car in the winter or turn this into a workshop and additional living space. The garage can be accessed by wooden doors on the front and from the rear garden by a door.
Rear Garden
The garden is enclosed, and private and is a secure outdoor space for children or pets to play, this really is a great plot. The large patio is a great place for family BBQs or just to relax. Now add a summer house and a really nice timber gazebo if you want some shade. You can tell this garden has received a lot of love over the years with its matured shrubs, flower beds and well kept lawn. You really need to see this garden to fully appreciate it.
Property info
For more information about this property, please contact
EweMove Sales & Lettings - Shrewsbury, SY3 on +44 1743 534819 * (local rate)
Disclaimer
Property descriptions and related information displayed on this page, with the exclusion of Running Costs data, are marketing materials provided by EweMove Sales & Lettings - Shrewsbury, and do not constitute property particulars. Please contact EweMove Sales & Lettings - Shrewsbury for full details and further information. The Running Costs data displayed on this page are provided by PrimeLocation to give an indication of potential running costs based on various data sources. PrimeLocation does not warrant or accept any responsibility for the accuracy or completeness of the property descriptions, related information or Running Costs data provided here.


































.png)
