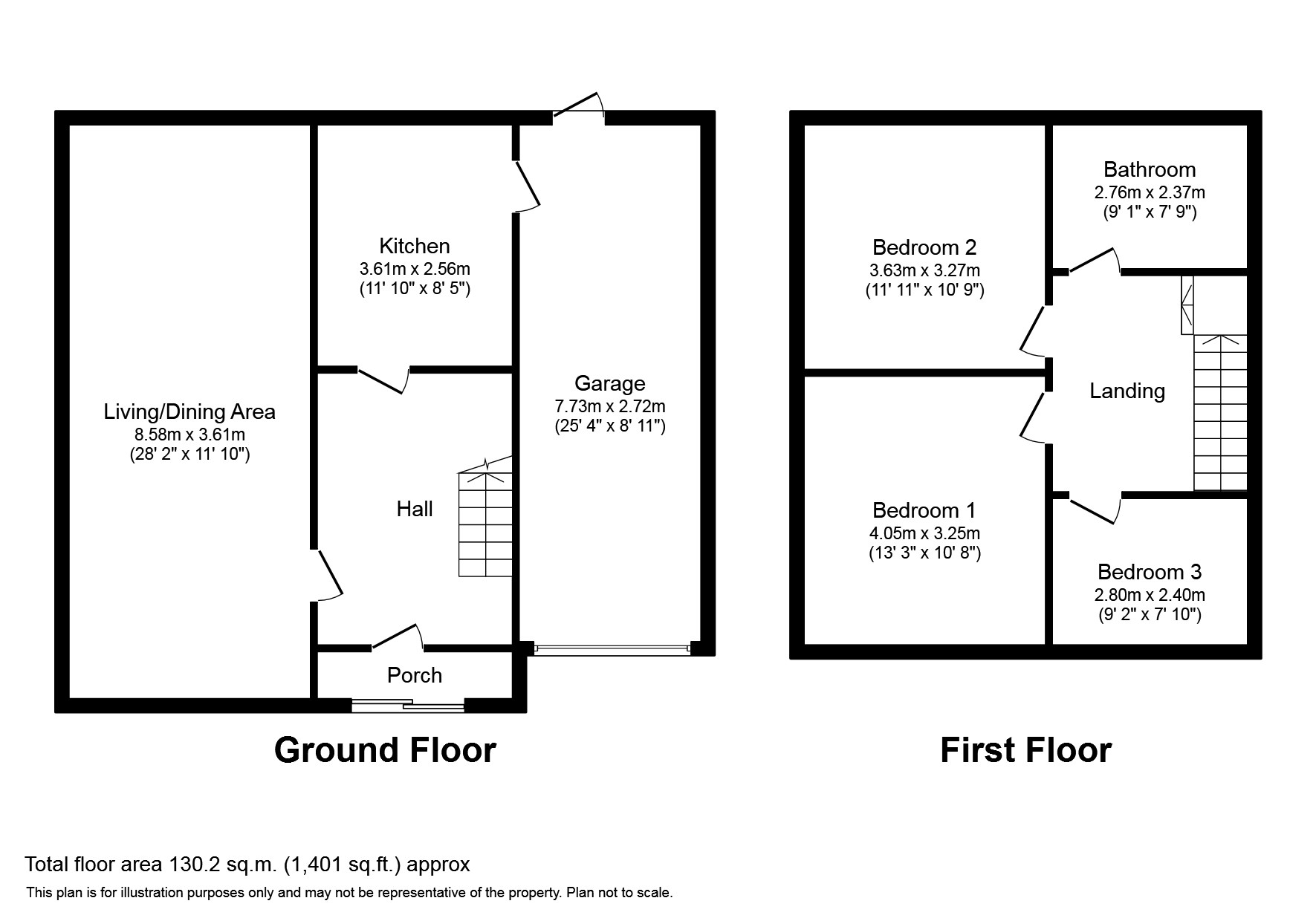Semi-detached house for sale in East Avenue, Benton, Newcastle Upon Tyne NE12
* Calls to this number will be recorded for quality, compliance and training purposes.
Property features
- Three Bedrooms
- Large Exterior Garden
- Garage
- Early viewings highly recommended
- Sought after location
- Close to Local Amenities
- EPC - D
Property description
Summary
Pattinson are delighted to bring to the market For Sale this beautifully appointed Three Bedroom Semi-Detached family home in Benton, in the sought after street of East Avenue, Newcastle. This is a rare opportunity with being in the family for 70 years to purchase one of these sought after properties.
The ground floor accommodation briefly comprises of an Entrance Hall, Lounge, Dining Area, Kitchen, and Garage. The First Floor accommodation comprises of Three Bedrooms and a Family Bathroom.
The private rear garden includes an impressive summer house which features room for a seating area, bar and TV. Idyllic for outdoor entertaining, the garden also includes a large lawned area and natural stone patio. Additionally a large shed allows for plenty of storage space.
The property is extremely spacious and very accommodating of family life with its spacious living areas, plenty of storage, a fully boarded loft and enclosed private rear garden with off street parking to the front for multiple vehicles.
This property is in a quiet setting situated very close to local amenities, including Benton quarry park, the hugely popular Rising Sun country park with its farm cafes, lakes and miles of footpaths, local shops, restaurants, cinema, library and excellent schools. Benton Metro station is just a few minutes walk with direct connections to the city centre, the coast and Newcastle international airport. It's a perfect location for commuters with regular buses as well running into the Centre of Newcastle.
Early viewings highly recommended.
Council Tax Band: C
Tenure: Freehold
External Front
Paved driveway providing off street parking for 2 vehicles with raised well stocked border.
Entrance Hall
Accessed through the secure porch with storage area, the entrance hall is light and airy and features wooden flooring, under stair cupboard, double radiator and coat hooks. A carpeted staircase provides access to the first floor accommodation. Access to the lounge and kitchen.
Lounge (8.58m x 3.61m)
Accessed via hallway, the wooden flooring continues into the substantially sized dual aspect lounge, featuring large double glazed bay window, feature fireplace, double radiator and ceiling spotlights.
Dining Area (8.58m x 3.61m)
The open plan room continues to a dining area where the double glazed window overlooks the rear garden with additional double radiator beneath.
Kitchen (3.61m x 2.56m)
Accessed via hallway, the kitchen benefits from fitted wooden wall and base units with complimentary roll top work surface. An inset double sink with drainer and chrome mixer tap sits beneath a double glazed window overlooking the rear garden. Integrated appliances include electric oven and four ringed gas hob, plus extractor hood, wall mounted gas boiler and a generous size pantry.
First Floor Landing
The first floor landing provides access to the three bedrooms and family bathroom. A large double glazed window provides plenty of light.
Bedroom One (4.05m x 3.25m)
Situated to the front of the property is the master bedroom which features a king size bed and generous floor to ceiling fitted wardrobes, recessed spotlights to the ceiling and a double glazed window with views to the front and single radiator beneath.
Bedroom Two (3.63m x 3.27m)
A generous sized room situated to the rear of the property. A double glazed window with views of the rear garden with single radiator beneath.
Bedroom Three (2.86m x 2.40m)
Situated to the front of the property. Featuring a large storage cupboard, double glazed window with views to the front and single radiator beneath.
Bathroom (2.76m x 2.37m)
The large family bathroom consists of a three piece suite comprising of a jacuzzi bath with wall mounted shower, wall mounted sink and low level WC. Featuring natural stone tiled walls and floor, chrome towel radiator, large wall mounted mirror with overhead lighting, dual voltage shaver point, recessed ceiling lights and two double glazed windows providing plenty of light. Access to fully boarded loft.
Loft Space
Fully boarded roof space complete with access ladders and lighting, allowing for ample storage.
Garage
Accessed from kitchen, the full length garage features a utility area, fully plumbed for washing machine and space for tumble dryer, roll top work surface and wall mounted storage. Fluorescent lighting and newly fitted electric roller garage door. UPVC double glazed window and door to rear.
Rear Garden
Accessed from garage, the private enclosed garden is generously stocked and features a large lawned area, natural stone patio, external electric point and large shed.
At the rear of the garden stands an impressive summer house, large enough to accommodate seating, dining and entertaining areas. Benefiting from full electrics, electric living flame fire and interior and exterior lighting.
Property info
For more information about this property, please contact
Pattinson - Wallsend, NE28 on +44 191 490 6095 * (local rate)
Disclaimer
Property descriptions and related information displayed on this page, with the exclusion of Running Costs data, are marketing materials provided by Pattinson - Wallsend, and do not constitute property particulars. Please contact Pattinson - Wallsend for full details and further information. The Running Costs data displayed on this page are provided by PrimeLocation to give an indication of potential running costs based on various data sources. PrimeLocation does not warrant or accept any responsibility for the accuracy or completeness of the property descriptions, related information or Running Costs data provided here.





























.png)
