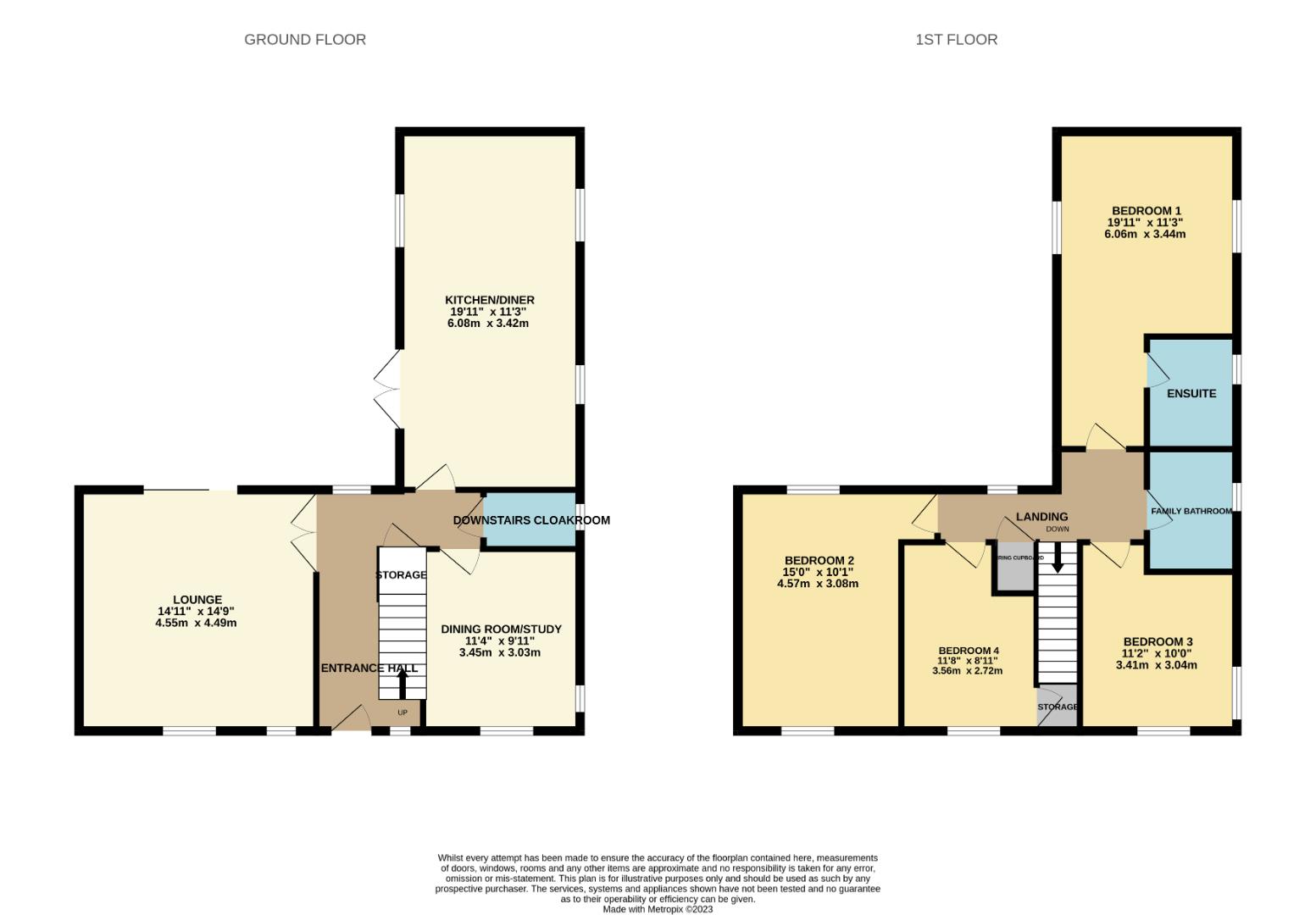Detached house for sale in Meadow Close, Mawsley, Kettering NN14
* Calls to this number will be recorded for quality, compliance and training purposes.
Property features
- Four Bedroom Executive Detached
- No Chain
- Refitted Kitchen/Diner
- Separate Receptions
- Wealth Of Upgrades
- Large Plot
- Views Over Countryside
- Edge Of Village Location
- Double Garage With Multiple orp
- Energy Efficiency Rating C
Property description
This four bedroom executive detached property in vibrant Mawsley Village offers the perfect balance between modern chic and edge of village location. Combining family friendly living space over two floors in an idyllic setting and endless countryside views to the rear this lovely home is bought to market with no chain and a must view. Situated on a large plot and set back from the road within a small enclave of four properties, fantastic amenities, rural walks and the quiet life are quite literally on your doorstep. Early viewing is advised to appreciate all this beautifully presented package has to offer with the property comprising in brief; entrance hall, dual aspect dining room/study, dual aspect lounge, refitted dual aspect kitchen/diner and downstairs cloakroom. The first floor offers four double bedrooms with en-suite to bedroom one and a family bathroom. Externally the property boasts mature front and extensive rear garden with stunning views, a double garage and off road parking for five vehicles.
Ground Floor
Entrance Hall
Enter via a composite door obscure with four obscure inset windows, double glazed window to front aspect, double glazed window to rear aspect, herringbone Karndean flooring, under stairs storage cupboard, built-in under stairs storage drawers, stairs to first floor landing, ceiling smoke alarm, radiator, doors to;
Lounge (4.49 x 4.55 (14'8" x 14'11"))
Dual aspect. Two double glazed windows to front aspect, UPVC double glazed sliding doors into rear garden, feature electric fire with composite surround and mantle, herringbone Karndean flooring, TV point, telephone point, usb sockets, radiator.
Dining Room/Study (3.45 x 3.03 (11'3" x 9'11"))
Dual aspect. Double glazed window to front aspect, double glazed window to side aspect, Karndean flooring, telephone point, radiator.
Kitchen/Diner (6.80 x 3.42 (22'3" x 11'2"))
Refitted Howdens kitchen. Dual aspect. Three double glazed windows to side aspect, UPVC double glazed French doors into rear garden, modern wall and base mounted soft touch units with drawers alongside clever storage features, Quartz work tops with splash backs, Neff integrated oven with slide and hide door, Neff integrated oven with built in grill, microwave and warming tray, integrated washing machine, Bosch integrated dishwasher, sunken composite sink with Quooker instant boiling water tap over, island unit with Quartz work surface incorporating Elica induction hob in one, soft touch clever storage underneath, slide under bar stools, wireless charging point, built in seating area with clever drawer storage underneath, herringbone Karndean flooring, ceiling spot lights, down lighters, radiator.
Downstairs Cloakroom
Obscure double glazed window to side aspect, pedestal sink with vanity unit under, low level W/C, tiled flooring, radiator.
First Floor
First Floor Landing
Double glazed window to rear aspect, loft hatch entrance, airing cupboard, radiator, doors to;
Bedroom One (6.09 max x 3.44 (19'11" max x 11'3"))
L-Shaped. Dual aspect. Two double glazed windows to side aspects, TV point, radiator, door to en-suite.
En-Suite To Bedroom One (2.15 x 1.68 (7'0" x 5'6"))
Obscure double glazed window to side aspect, quadrant shower tiled floor to ceiling, compact sink with flooring standing vanity unit, low level W.C, half tiled splash backs, tiled flooring, ceiling extractor fan, electric shaving point, graphite wall mounted heated towel rail.
Bedroom Two (4.57 x 3.08 (14'11" x 10'1"))
Views over looking the countryside and beyond. Dual aspect. Double glazed window to front aspect, double glazed window to rear aspect, laminate flooring, radiator.
Bedroom Three (3.41 x 3.04 (11'2" x 9'11"))
Dual aspect. Double glazed window to front aspect, double glazed window to side aspect, two usb sockets, radiator.
Bedroom Four (3.56 x 2.72 (11'8" x 8'11"))
Double glazed window to front aspect, storage cupboard, usb sockets, radiator.
Family Bathroom (2.36 x 2.02 (7'8" x 6'7"))
Obscure double glazed window to side aspect, full bathroom suite including panelled bath, Amazon rainfall walk in shower, floating sink with vanity unit under, half tiled splash backs, ceiling spot lights, under floor heating, tiled flooring, ceiling extractor fan.
Externally
Front Garden
Laid to lawn, mature foliage including established trees, plants, shrubs, and rose bushes, wooden and brick edging, decorative stones, outside lights, further off road parking to side aspect.
Rear Garden
Larger than average plot with countryside views. Laid to lawn, mature foliage to include multiple established trees, hedgerow, plants, shrubs and rose bushes, two patio areas, raised decked area with solid wooden railway sleepers offering stunning views of open countryside, raised vegetable garden, two outside taps, two storage areas incorporating wooden shed, water butt, fully surrounded by wooden panel fencing, brick wall and large wooden double driveway gates.
Double Garage (5.33 x 5.1 (17'5" x 16'8"))
Two up and over doors, power and light connected, rear door to rear garden with double glazed obscure window, storage area to side, established shrubs, off road parking for four vehicles, driveway secured by large wooden double driveway gates.
Agents Notes
Local Authority: North Northamptonshire
Council Tax Band F
Property info
For more information about this property, please contact
Horts, NN1 on +44 1604 318010 * (local rate)
Disclaimer
Property descriptions and related information displayed on this page, with the exclusion of Running Costs data, are marketing materials provided by Horts, and do not constitute property particulars. Please contact Horts for full details and further information. The Running Costs data displayed on this page are provided by PrimeLocation to give an indication of potential running costs based on various data sources. PrimeLocation does not warrant or accept any responsibility for the accuracy or completeness of the property descriptions, related information or Running Costs data provided here.






































.png)


