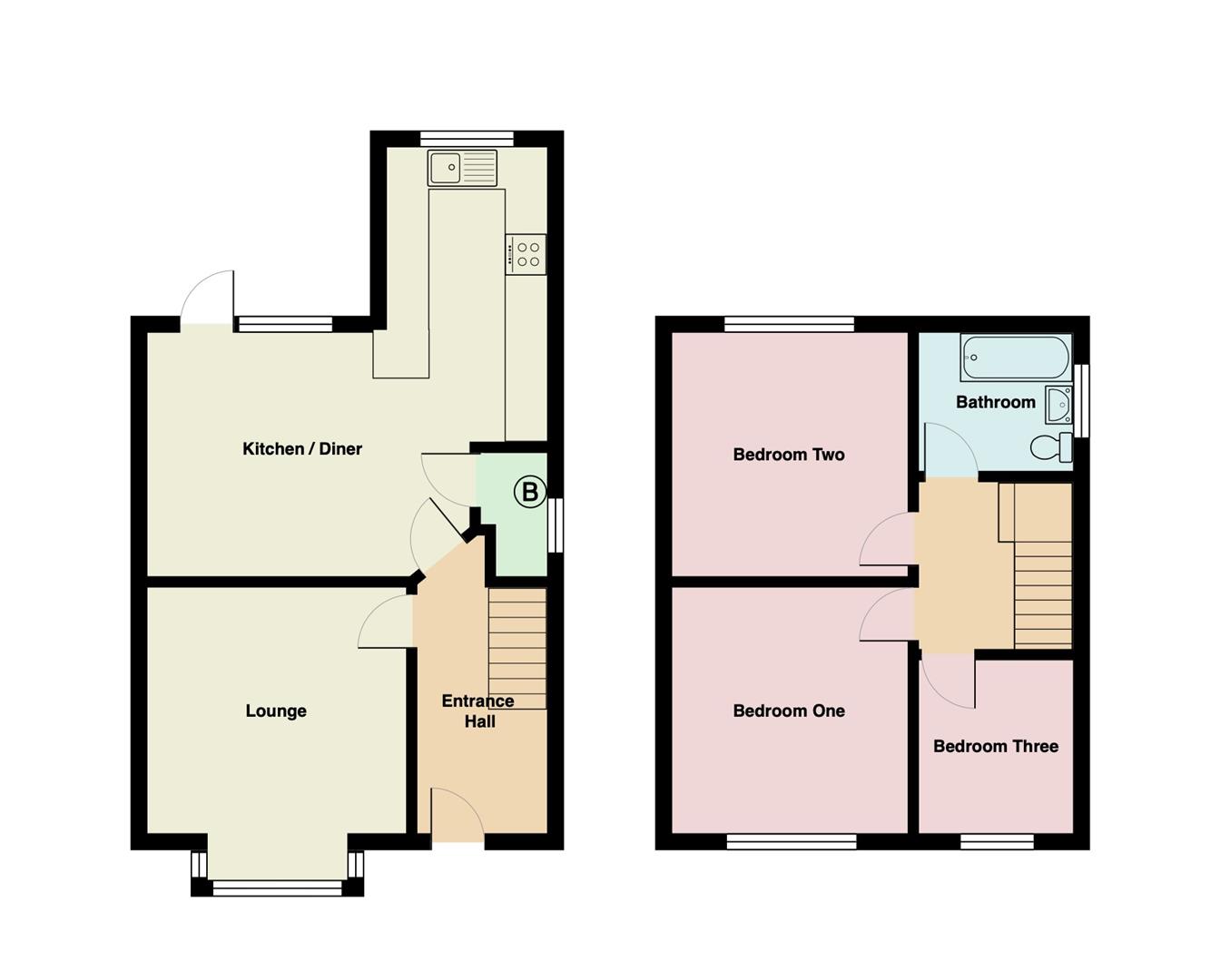Semi-detached house for sale in Sand Lane, Warton, Carnforth LA5
* Calls to this number will be recorded for quality, compliance and training purposes.
Property description
Occupying an idyllic position with stunning views across to Warton Cragg, is this impressive three bedroom semi-detached house on Sand Lane. Ready to move in, the spacious property is an ideal family home benefiting from desirable features such as an extended and modern kitchen diner, a detached garage and an inviting rear garden. Internally, the attractive home has been well maintained by the current owners and briefly comprises on the ground floor of a welcoming entrance hall, a relaxing lounge complete with a feature fire place and bay window, plus, a contemporary fitted kitchen which is open plan to a pleasant dining area that overlooks the rear garden. To the first floor are two excellent sized double bedrooms, a single bedroom and a three piece bathroom suite. Externally, the property occupies a good sized plot with a stunning views of Warton Cragg to the front, also with a driveway and small garden area. To the rear is a good sized, well kept garden with a mature lawn and well stocked flower beds, a patio seating area and access into the recently installed detached garage. A popular location, the property lies within moments of Warton Cragg and being close to Arnside and Silverdale has easy access to a number of stunning countryside or coastal walks. There are amenities aplenty within the village including a brewery tap, a primary school, two churches and a Post Office. If you can't find what you are looking for in Warton, nearby Carnforth has many of its own amenities including doctors, dentists, a selection of shops and supermarkets and the Train Station made famous by the Brief Encounter movie. For commuters, J35 of the M6 is only two and a half miles away making it highly accessible.
Ground Floor
Entrance Hall (1.82 x 4.3 (5'11" x 14'1"))
Welcoming entrance hall with laminate flooring, radiator and ceiling light.
Lounge (3.47 x 3.42 (11'4" x 11'2"))
Inviting lounge with a feature fire place, bay window to front aspect, radiator and ceiling light.
Dining Area (3.43 x 5.63 max measurments (11'3" x 18'5" max mea)
Open plan with kitchen and boasting patio door leading out the rear garden, large window to rear aspect, radiator and ceiling light.
Kitchen (2.25 x 4.95 max measurements (7'4" x 16'2" max mea)
Modern fitted kitchen with a range of base and wall mounted units, four ring gas hob with fan oven beneath, plumbing for washing machine, space for fridge freezer, sink and drainer unit. Window to rear aspect, radiator and ceiling lights. Built in storage cupboard that extends under neath the stairs and houses the gas central heating boiler.
First Floor
Bedroom One (3.3 x 3.49 (10'9" x 11'5"))
Larg double bedroom with a fitted wardrobes, window to front aspect, radiator and ceiling light.
Bedroom Two (3.5 x 3.43 (11'5" x 11'3"))
Second good sized double bedroom with a window to rear aspect, radiator and ceiling light.
Bedroom Three (2.44 x 2.35 (8'0" x 7'8"))
Single bedroom with a window to front aspect, radiator and ceiling light.
Bathroom (2.15 x 1.94 (7'0" x 6'4"))
Contemporary three piece suite comprising of panel bath with shower over, low flush WC and wash hand basin. Also with a built in airing cupboard, radiator, window to side aspect and ceiling lights.
External
Property occupies a good sized plot with a stunning views of Warton Cragg to the front, also with a driveway and small garden to the front aspect. To the rear is a well kept garden wiht mature lawn and flower beds, a patio seating area and access into the recently installed detached garage.
Council Tax
Band C
Property info
For more information about this property, please contact
Houseclub, LA2 on +44 1524 937907 * (local rate)
Disclaimer
Property descriptions and related information displayed on this page, with the exclusion of Running Costs data, are marketing materials provided by Houseclub, and do not constitute property particulars. Please contact Houseclub for full details and further information. The Running Costs data displayed on this page are provided by PrimeLocation to give an indication of potential running costs based on various data sources. PrimeLocation does not warrant or accept any responsibility for the accuracy or completeness of the property descriptions, related information or Running Costs data provided here.


































.png)
