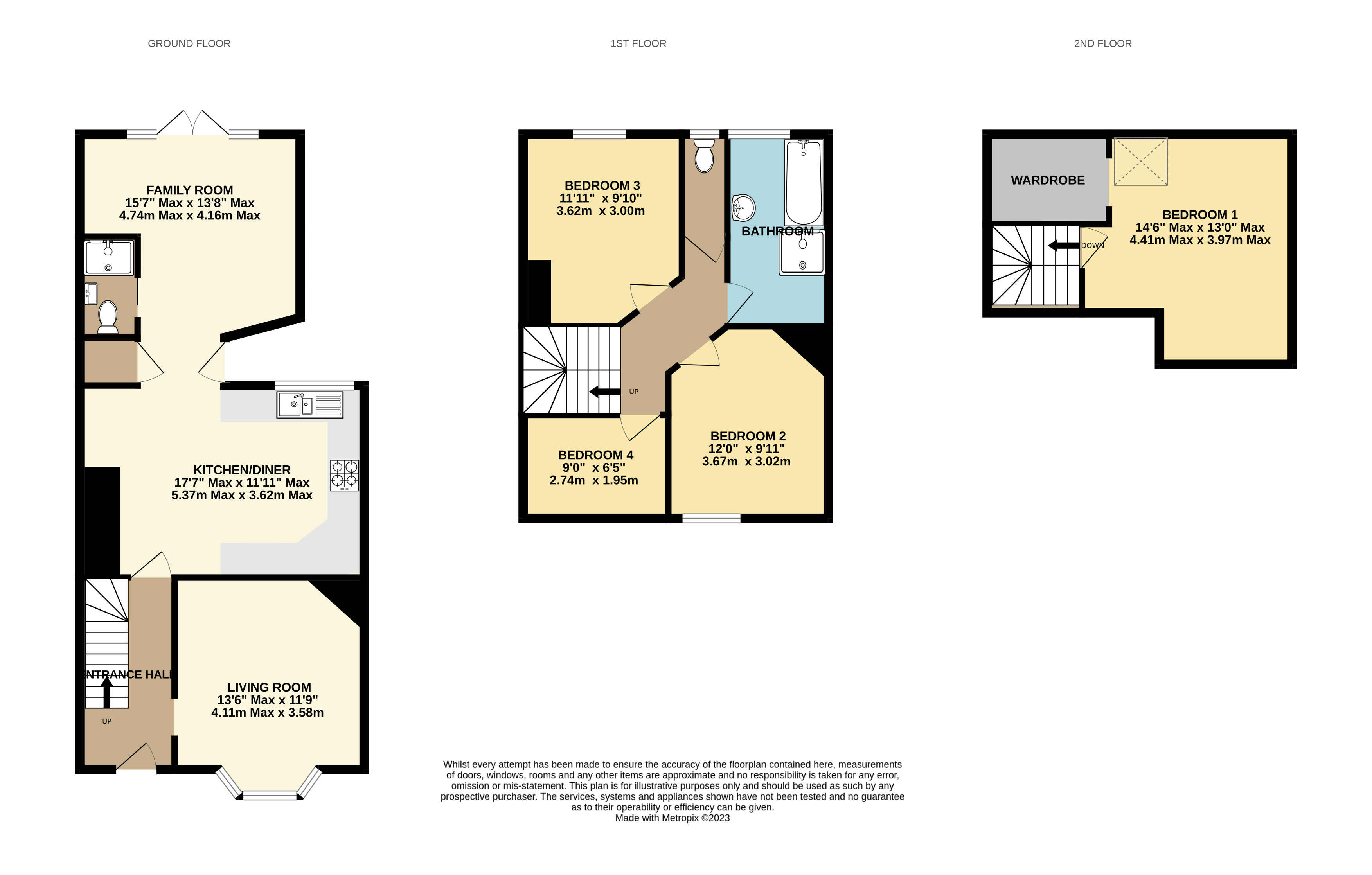Terraced house for sale in Highwell Road, Seaton, Devon EX12
* Calls to this number will be recorded for quality, compliance and training purposes.
Property features
- Mid-terraced House
- 4 Bedroom
- UPVC Double Glazing and Gas Central Heating Throughout
- Flexible Living Space
- Within Easy Walking Distance of the Town’s amenities and Beach
- Private Courtyard
Property description
Deceptively spacious 4 bedroom mid-terrace house situated in a convenient location within easy walking distance of the town’s amenities and beach. This property benefits from a private courtyard and must be viewed internally to fully appreciate the size within.
The Property:
6 Highwell Road is a 4 bedroom mid terrace property which has been in the safe hands of the same family for four generations. Throughout the years, the property has been extended to the rear and adapted to suit the vendors’ needs.
On entering the property via the front door from Highwell Road, stairs rise immediately from the entrance hallway and doors lead off to the living space. There is also a deep understairs cupboard with hanging space and shelving.
The living room is to the front of the property and benefits from a large bay window to front alongside inset electric fire with tiled hearth and picture rails.
The kitchen has wooden panelling throughout and a matching range of cream base and wall units with tiled splashback and wood effect laminate worktop. There is also an integrated gas oven, gas hob with extractor fan overhead and space for several under counter appliances. A large picture window looks out toward the rear courtyard with double sink and draining board below. This room also benefits from a large pantry store with ample shelving.
An opening leads into the spacious sunroom with Velux overhead, French doors opening out to the patio and additional uPVC side door. A sliding door leads into the wet room with natural stone effect and decorative tiled inlay. The wet room comprises of a rainfall shower head with separate handheld attachment, hand basin, toilet, heated towel rail and solar tube.
An additional large storage cupboard can be found in the sunroom which houses the gas central heating boiler, with ample shelving as well as space and plumbing for a washing machine.
From the entrance hall, stairs rise and turn to the first floor with doors leading to the first-floor accommodation and family bathroom. Bedroom 2 is a spacious double room with window looking out to the front of the property whilst bedroom 3 is also a double room with a window looking out towards the rear garden. There is also a smaller single bedroom 4. The main bathroom has blue panelling throughout with a white suite comprising of a bath, hand basin and shower cubicle with folding glass door. There is a separate WC on this floor with window looking out to the rear.
Stairs rise to the second floor and main bedroom which is a spacious double room with feature exposed brick wall. This room benefits from a large Velux window, walk in wardrobe with hanging space and eaves storage.
Outside:
The front of the property is bordered by a low brick wall with an area laid to slate chippings and a paved pathway leading to the front door.
The private rear courtyard is low maintenance and set over two levels with the majority laid to gravel. A gravel pathway wraps around the side of the property to a hardstanding area adjacent to the side door in the sunroom.
A pedestrian gate then provides access to an alley which leads out to Highwell Road which number 6 has rights of access over.
Council Tax: We are advised that this property is in council tax band C. East Devon District Council.
What3Words: ///offer.bubbles.ivory
Services: We are advised that all services are mains connected.<br /><br />
Property info
For more information about this property, please contact
Fortnam Smith & Banwell, EX12 on +44 1297 257936 * (local rate)
Disclaimer
Property descriptions and related information displayed on this page, with the exclusion of Running Costs data, are marketing materials provided by Fortnam Smith & Banwell, and do not constitute property particulars. Please contact Fortnam Smith & Banwell for full details and further information. The Running Costs data displayed on this page are provided by PrimeLocation to give an indication of potential running costs based on various data sources. PrimeLocation does not warrant or accept any responsibility for the accuracy or completeness of the property descriptions, related information or Running Costs data provided here.
























.png)

