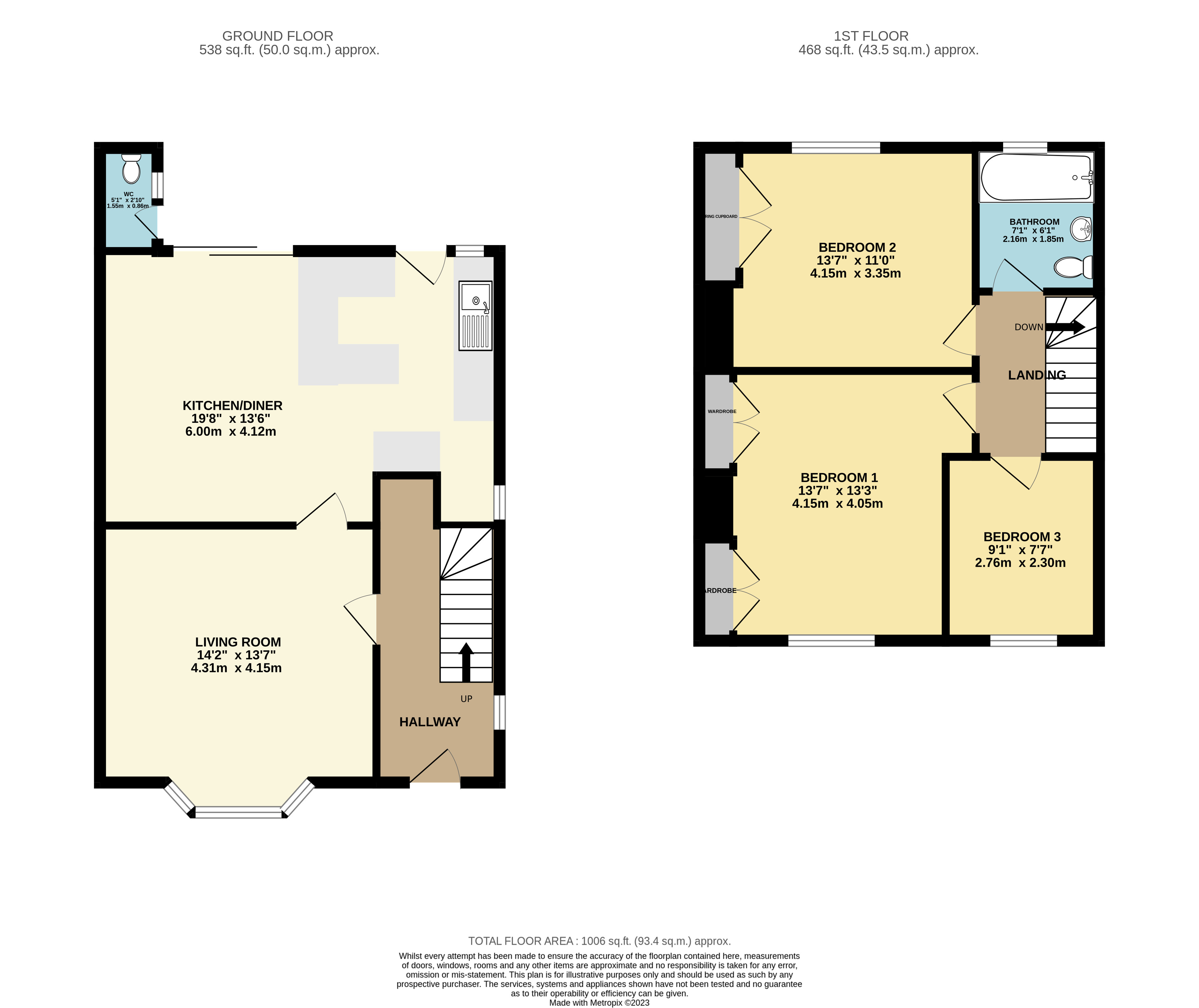Semi-detached house for sale in Eyewell Green, Seaton, Devon EX12
* Calls to this number will be recorded for quality, compliance and training purposes.
Property features
- Semi-detached family home
- Three bedrooms
- Substantial gardens occupying an elevated and large corner plot
- Separate workshop
- Central Seaton location within short distance of town centre
- Gas central heating & uPVC double glazing
Property description
Substantial semi-detached three-bedroom family house situated in the heart of Seaton with large gardens and workshop.
91 Eyewell Green is a spacious three-bedroom family home occupying a large plot on the corner of Eyewell Green and Harepath Road. Just a short flat walk to the town centre, the property is well situated for the town’s amenities and beach, alongside being nearby to the local doctors’ surgeries and primary school.
The property boasts three bedrooms, alongside well-proportioned living space downstairs and substantial gardens stretching to the front of the property, alongside a rear sun terrace with workshop and outhouse. Its elevated spot also provides lovely views over the town, with distant views to the sea, Hawksdown Cliffs and countryside to be enjoyed from the upper floor.
Two steps with handrail lead up to the front door and into the entrance hall where stairs rise to the first floor and there is understairs storage. Immediately on the left is the living room with laminate flooring flowing throughout, picture rail, deep bay window and central feature gas fireplace. An opening leads into the kitchen diner, where there is space for a table and chairs to one end with sliding doors out to the rear garden.
The kitchen is fully fitted with a central island, worktops and blue painted wooden base and wall units with sink. There is space and plumbing for a washing machine, space for a tall fridge freezer and space for a freestanding cooker. The gas central heating boiler is also mounted in the kitchen. A secondary door leads out to the rear garden.
Stairs rise to the first floor where there is access to the loft, alongside three bedrooms and a family bathroom with laminate flooring, WC, part tiled walls, wash hand basin and bath with electric shower over.
Bedroom 1 is a large double room and faces the front of the property with lovely views towards the sea and surrounding countryside. It also benefits from built in wardrobe alcove storage to either side of the central brick chimney.
Bedroom 3 also faces the front and is a smaller single bedroom. Bedroom 2 looks over the side and is also a large double bedroom with a deep built in airing cupboard occupying the corner with water tank and slatted shelving for plentiful storage.
The property benefits from gas central heating and uPVC double glazing and must be viewed to fully appreciate the space and potential within.
Outside: Number 91 benefits from spacious and substantial front gardens which span and wrap around the house within its large corner plot. A sloping pathway from the bottom of Eyewell Green with iron handrail leads up to the front of the property with retaining wall wrapping around the gardens and wooden fence border to one side.
The majority of the front garden is laid to lawn and is interspersed with mature flower beds and flowering shrubs alongside many mature trees including apple, pear, palm and evergreen. To the upper part of the front garden, there is a feature pond, alongside a large area laid to vegetable beds with fruit trees and raised beds.
A pathway wraps around the side of the property where a pedestrian wooden gate gives access to the rear garden and an opening to one side leads out to a secondary large expanse of lawn overlooking Harepath Road.
To the rear, the property benefits from a paved patio area which spans alongside the house; with seating area, outside tap, greenhouse and wooden shed. The property also benefits from an attached outhouse with door and WC; alongside a separate detached workshop/outbuilding with window, power and light measuring 2.21m x 2.78m.
Services: We are advised that all mains services are connected.
Council Tax: We are advised that this property is in council tax band C. East Devon District Council.
What3words: ///tidying.stiff.earphones<br /><br />
Property info
For more information about this property, please contact
Fortnam Smith & Banwell, EX12 on +44 1297 257936 * (local rate)
Disclaimer
Property descriptions and related information displayed on this page, with the exclusion of Running Costs data, are marketing materials provided by Fortnam Smith & Banwell, and do not constitute property particulars. Please contact Fortnam Smith & Banwell for full details and further information. The Running Costs data displayed on this page are provided by PrimeLocation to give an indication of potential running costs based on various data sources. PrimeLocation does not warrant or accept any responsibility for the accuracy or completeness of the property descriptions, related information or Running Costs data provided here.
























.png)

