Property for sale in Fore Street, Plympton, Plymouth PL7
* Calls to this number will be recorded for quality, compliance and training purposes.
Property features
- Beautiful period family home
- St Maurice location
- Lounges
- Kitchens
- Double bedrooms
- Annex
- Multi-generational living
- Ample outside space including Mediterranean garden
- Carports
- Development potential (subject to planning permission)
Property description
A beautiful, Grade II listed family home in the highly sought after Plympton St Maurice area, offering versatile living accommodation set out over 3 floors and including a one bedroom annexe. There are twin secure carports, a stone barn which has lapsed planning for a 2-bedroom annexe and an attractive Mediterranean-style courtyard garden.
The property currently comprises a kitchen and spacious sitting room with a working fireplace to the ground floor. The generous entrance hall has an impressive staircase leading to the first floor landing, giving access to 4 double bedrooms and a family bathroom. A second staircase leads to a further 3 bedrooms, one with a small store room and a sink.
The annexe is self-contained and can be accessed either from the front or rear and comprises a double bedroom, sitting room, kitchen and bathroom - ideal for multi-generational living or creating independent space. The layout is such that it could easily be re-configured to increase the ground floor living area to the main house if required.
Outside - The attractive rear courtyard-style garden has a distinct Mediterranean feel and is very private. A delightful stone outbuilding with lapsed planning permission for a 2-bedroom annexe also makes a wonderful opportunity for those seeking a home office, studio or future business premises, subject to planning permission.
Area
Plympton St Maurice is a sought-after village within an area of conservation, yet close to local amenities and the Ridgeway shopping area. There are excellent primary and secondary schools and leisure facilities including a swimming pool, tennis courts, a bowling green and cricket field. Plympton St Maurice enjoys an active community and amongst many regular events there is an annual Midsummer Lamb Feast which is held on the village green, overlooked by the remains of a Norman castle. The area is ideally located for easy access to the A38, the South Hams countryside and beaches.
Fore Street, Plympton, Plymouth Pl7 1Lz
Accommodation
Wooden door, with obscured, glazed panels opening into the entrance vestibule.
Entrance Vestibule (1.54 x 1.15 (5'0" x 3'9"))
Wood parquet flooring. Dado rail. Wooden door with glazed panels opening into the entrance hall.
Entrance Hall (7.01 narr to 2.25 x 6.72 narr to 1.53 (22'11" narr)
An 'l'-shaped room with wood parquet flooring, picture rail and dado rail. Doors leading to the sitting room and kitchen. Staircase rising to the first floor landing with an open under-stairs storage recess and further storage cupboard. Wooden sash-style single-glazed window to the rear overlooking the garden. Coved ceiling.
Sitting Room (5.83 x 4.83 plus bays (19'1" x 15'10" plus bays))
Lovely, light and airy room with twin wooden sash-style single-glazed windows to the front, with fitted shutters. Exposed wooden floorboards. Feature fireplace with an open grate, wood mantel and surround. Coved ceiling and ceiling rose.
Kitchen (4.09 x 3.96 (13'5" x 12'11"))
Wooden sash-style single-glazed windows with window seat to the rear. Exposed stone floor. Fitted with a range of matching base and wall-mounted units incorporating a roll-edged wooden worktop, with inset Belfast sink. Space for a range-style cooker and upright fridge/freezer. Wooden door opening to the rear garden. Dimplex night storage heater. Staircase rising to the half landing and first floor landing.
Half Landing
Steps ascending to the bathroom.
Bathroom (2.54 x 1.77 (8'3" x 5'9"))
Matching suite comprising panel bath with electric Triton shower over, pedestal wash handbasin and low-level wc. Partly-tiled walls. Access hatch to roof void. UPVC double-glazed window to the rear. Small, high level, single-glazed window to the front. Exposed wooden floor. Doorway opening to a dressing area.
Dressing Area (1.4 x 1.01 (4'7" x 3'3"))
Wall-mounted electric panel heater. UPVC double-glazed window to the rear. Exposed wooden floorboards.
First Floor Landing
Exposed wooden floorboards. Wooden sash-style single-glazed window to the rear overlooking the garden area. Doors leading to the bedrooms. Further door leading up to the second floor. Coved ceiling. Picture rail. 2 storage cupboards.
Bedroom One (5.85 x 4.81 (19'2" x 15'9"))
Exposed wooden floorboards. Twin sash-style single-glazed windows to the front with fitted wooden shutters. Picture rail. Coved ceiling and ceiling rose. Feature fireplace with an open grate, marble hearth, surround and decorative marble inset.
Bedroom Two (4.27 x 4.15 (14'0" x 13'7"))
Exposed wooden floorboards. Twin single-glazed sash-style windows to the front with fitted wooden blinds and window seat. Feature fireplace with an open grate and tiled hearth, wooden mantel, surround and cast iron inset. Pedestal wash handbasin. Picture rail. Coved ceiling and ceiling rose.
Bedroom Three (4.18 x 3.33 (13'8" x 10'11"))
Single-glazed sash-style window to the front with fitted blinds and a window seat. Fireplace with an open grate and exposed brick surround. Pedestal wash handbasin. Picture rail.
Bedroom Four (5.25 x 2.9 (17'2" x 9'6"))
Feature exposed brick fireplace. Single-glazed sash-style window to the rear overlooking the garden. Picture rail. Ceiling rose.
Second Floor Landing
Door opening to the staircase. Wall-mounted Baxi boiler. Doors leading to bedrooms five and six.
Bedroom Five (5.59 x 4.7 (18'4" x 15'5"))
Single-glazed sash-style window to the front. Exposed feature stone wall. Exposed whitewashed trusses. Pedestal wash handbasin.
Bedroom Six (5.62 x 4.36 (18'5" x 14'3"))
Single-glazed sash-style window to the front. Exposed stonework on the chimney breast recesses. Door opening to a store room.
Store Room (2.2 x 1.08 (7'2" x 3'6"))
Twin work surfaces, one with an inset circular sink unit. Power and light. Laminate wood flooring.
Bedroom Seven (3.7 x 2.9 (12'1" x 9'6"))
Single-glazed window to the roof space. Exposed stone wall to one corner. Access hatch to roof void. Exposed, whitewashed trusses.
Outside
The property is approached via a large, wooden, secure, electrically operated gate providing access to a courtyard area, mainly laid to stone chippings, and a paved section to one corner. Access to the 2 car ports. Further wooden gate which opens into the rear garden. Flagstones leading to the gated Mediterranean-style courtyard garden including an Outbuilding with planning permission. Section of lawn including a seating area. Open access to a wood store. Steps leading up to the secret garden which has a shaped buxus hedged area and an upper area, which is laid to lawn, surrounded by a stone wall.
Car Port One (5.5 x 4.63 (18'0" x 15'2"))
Open access with a sloped roof.
Car Port Two (6.02 x 4.66 (19'9" x 15'3"))
Open access with a sloped roof.
Annexe
Wooden door opening into the entrance hall.
Entrance Hall (3.75 x 1.06 (12'3" x 3'5"))
Decorative tiled floor. Wall-mounted night storage heater. Doors leading into the bedroom, bathroom and the lounge.
Lounge (3.73 x 3.04 (12'2" x 9'11"))
Double-glazed sash-style window to the side overlooking the courtyard garden. Ample space for sofas. Door opening into the kitchen/diner.
Kitchen/Diner (3.82 x 3.14 (12'6" x 10'3"))
Wooden double-glazed windows overlooking the courtyard garden. Exposed slate floor. Matching base and wall-mounted units incorporating roll-edged laminate work surface with inset stainless-steel sink unit. Spaces for cooker and upright fridge/freezer. Wooden door opening to the courtyard garden.
Bedroom (4.81 x 3.63 (15'9" x 11'10"))
Large single-glazed wooden windows to the front. Bookshelf recess. Night storage heater.
Bathroom (4.48 x 1.32 (14'8" x 4'3"))
Exposed stone floor. Bath with a mixer shower attachment and fitted shower over, pedestal wash handbasin and close-coupled low-level wc. Exposed stonework to one wall. Obscured uPVC double-glazed window to the rear. Night storage heater.
Outbuilding
This has had recent planning permission and architects drawings to convert it into a two bedroom house. The planning has just run out but can be renewed.
Outbuilding Room One (5.2 x 4.4 (17'0" x 14'5"))
Twin wooden stable-style doors. Wooden single-glazed window to the front. Power and light. Doorway opening into room two.
Outbuilding Room Two (4.43 x 2.35 (14'6" x 7'8"))
Wooden door to the front. Access to a mezzanine landing area and what would originally have been a coal bunker.
Agent's Note
Plymouth City Council
4 Fore Street Council Tax Band: D
4a Fore Street (Annexe) Council Tax Band: A
Property info
Pl7 1Lz - 4-4A Fore Street.Jpg View original
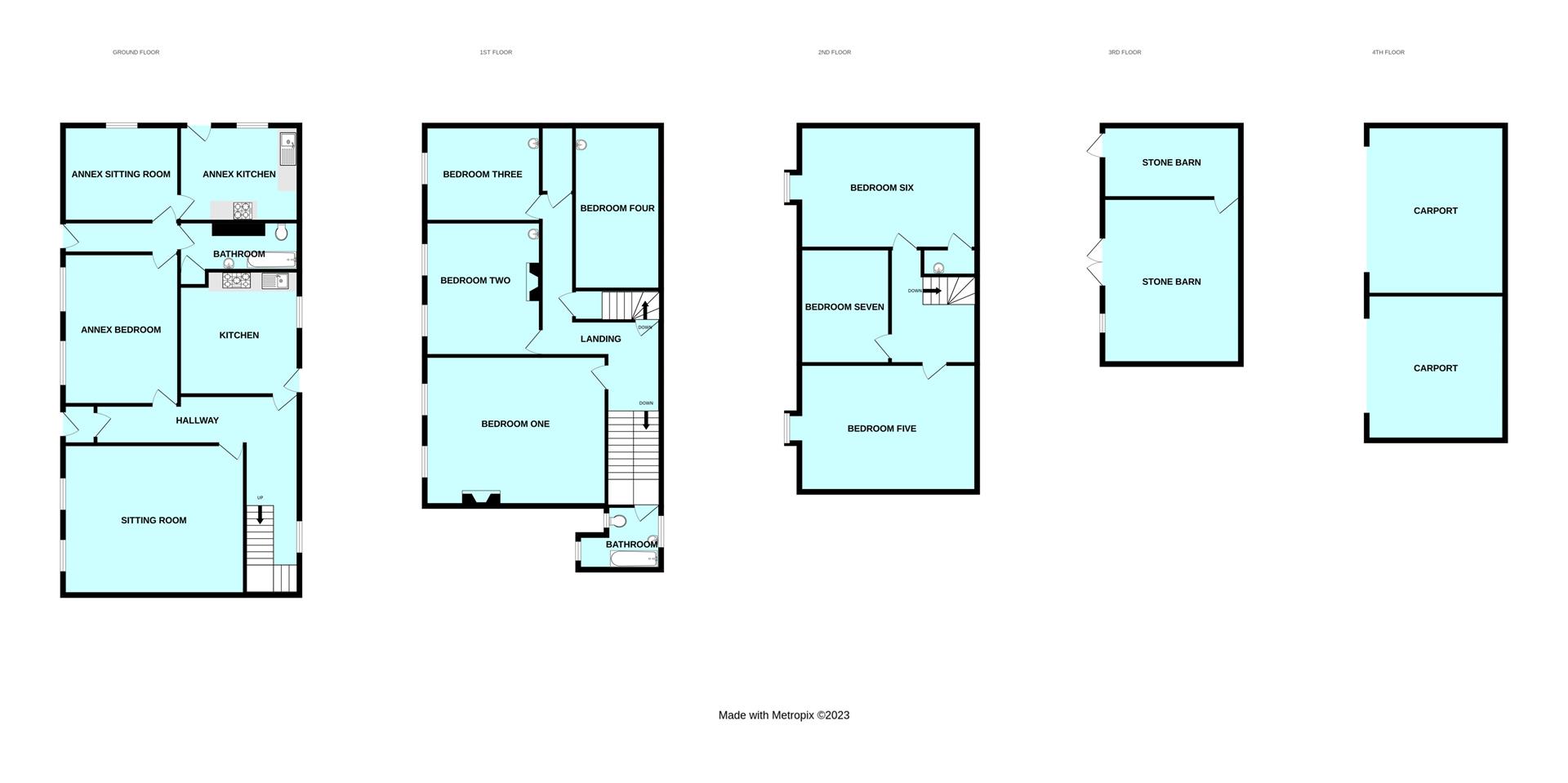
Pl7 1Lz - 4-4A Fore Street(1F).Jpg View original
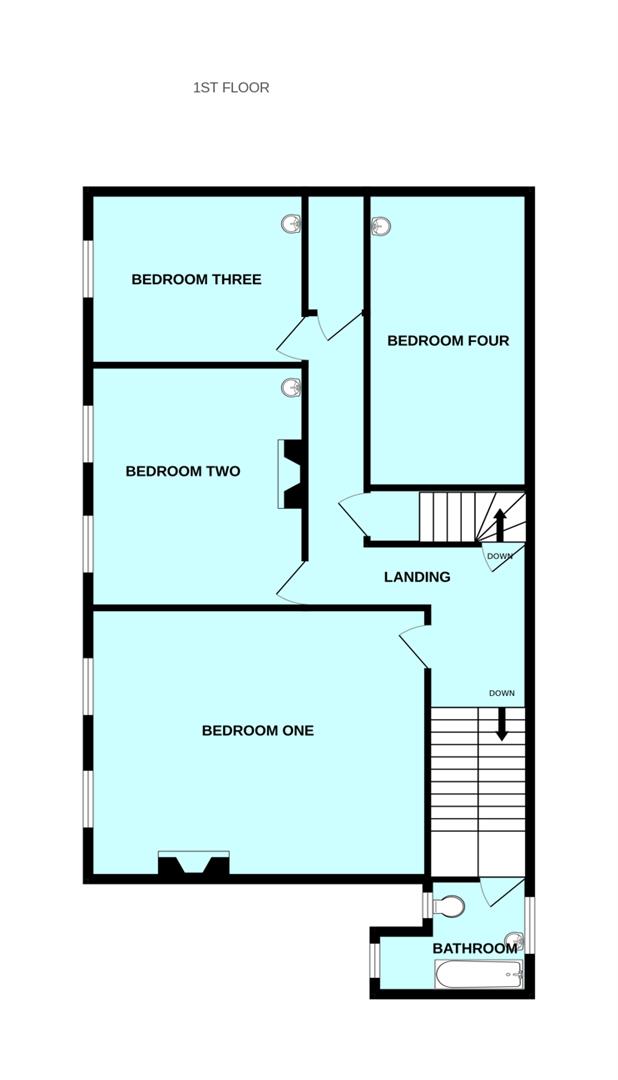
Pl7 1Lz - 4-4A Fore Street(2F).Jpg View original
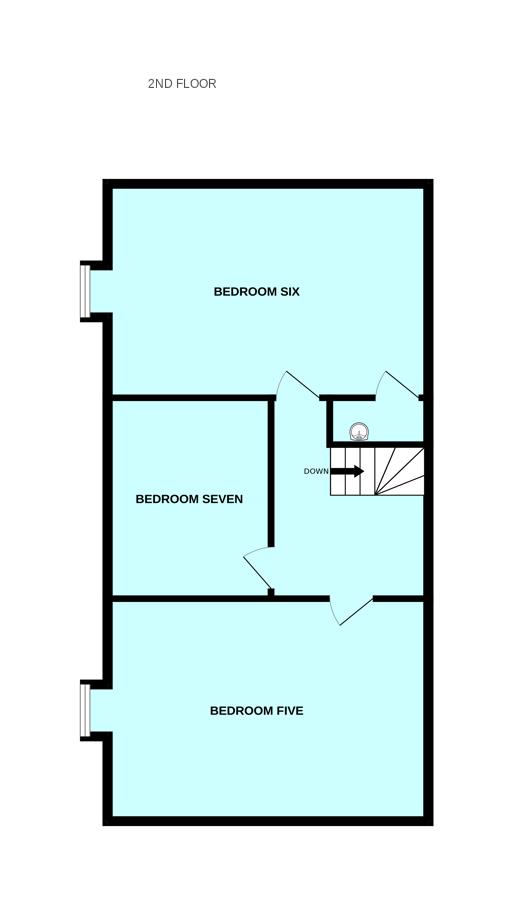
Pl7 1Lz - 4-4A Fore Street(Carports).Jpg View original
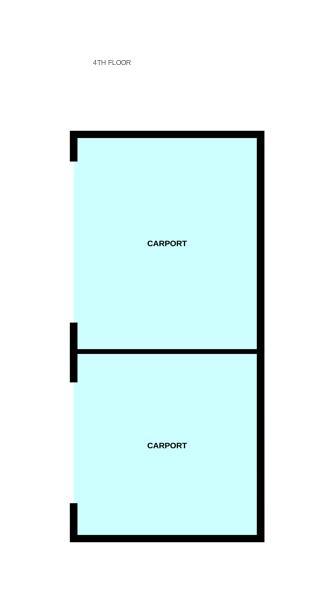
Pl7 1Lz - 4-4A Fore Street(Gf).Jpg View original
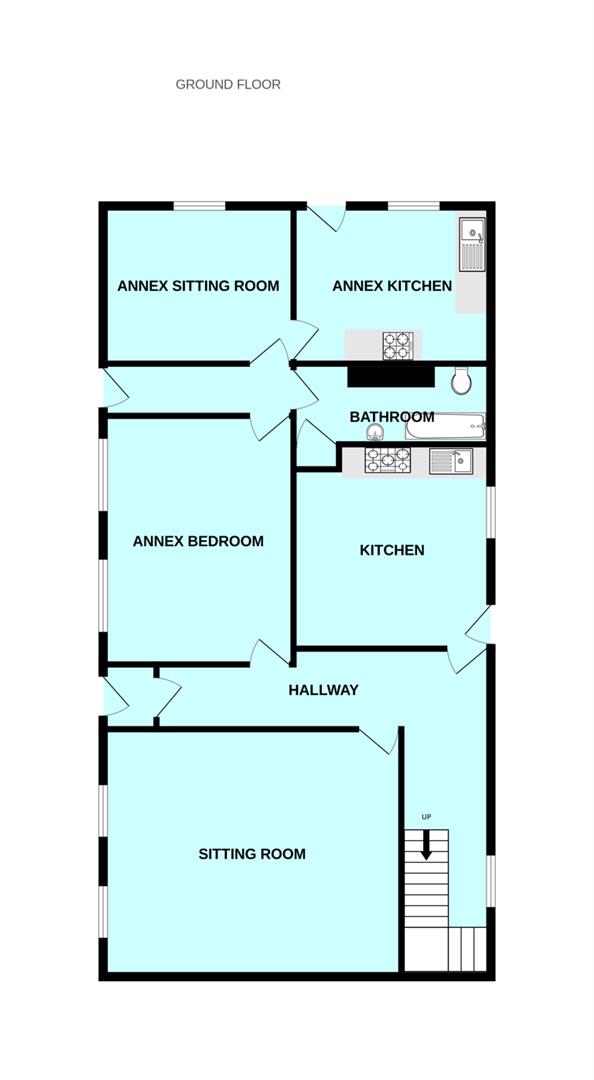
Pl7 1Lz - 4-4A Fore Street(Stonebarns).Jpg View original
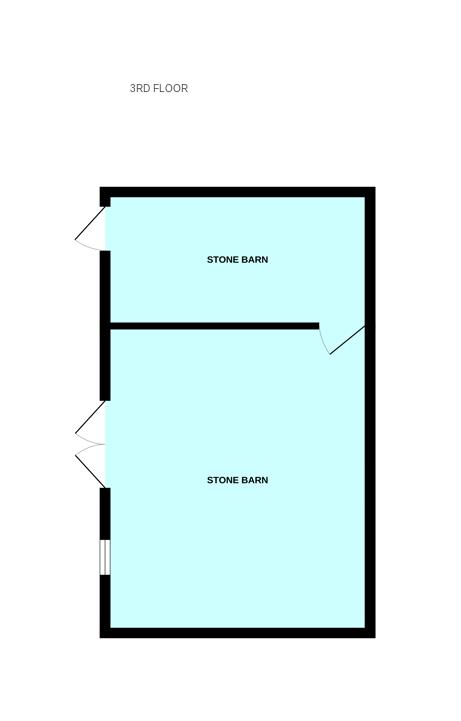
Pl7 1Lz - 4-4A Fore Street(Portrait).Jpg View original
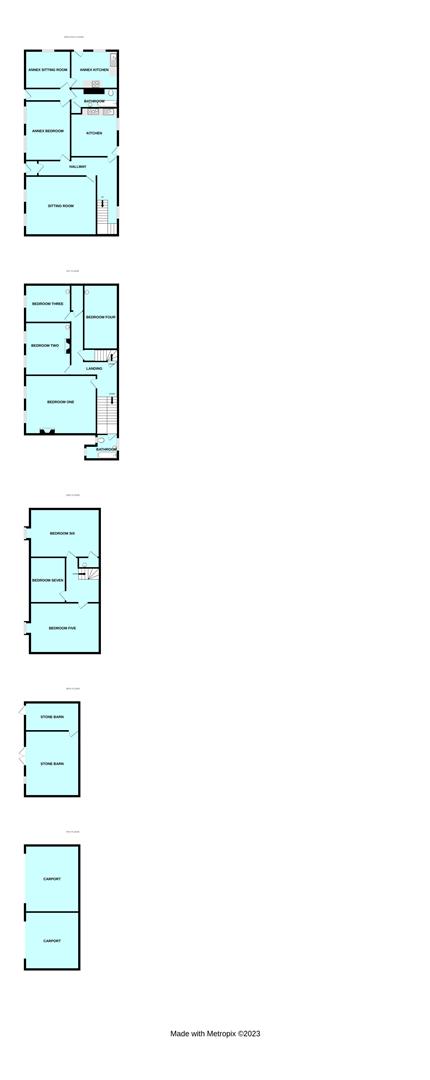
For more information about this property, please contact
Julian Marks Estate Agents Ltd - Plympton, PL7 on +44 1752 948704 * (local rate)
Disclaimer
Property descriptions and related information displayed on this page, with the exclusion of Running Costs data, are marketing materials provided by Julian Marks Estate Agents Ltd - Plympton, and do not constitute property particulars. Please contact Julian Marks Estate Agents Ltd - Plympton for full details and further information. The Running Costs data displayed on this page are provided by PrimeLocation to give an indication of potential running costs based on various data sources. PrimeLocation does not warrant or accept any responsibility for the accuracy or completeness of the property descriptions, related information or Running Costs data provided here.




















































.jpeg)
