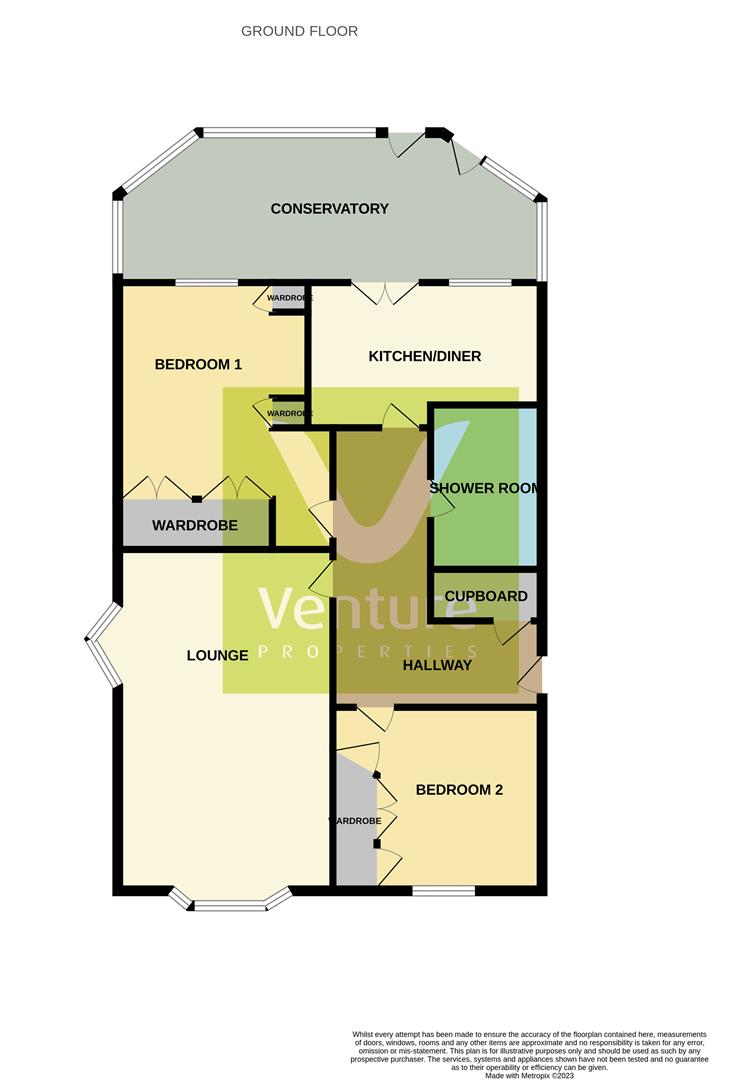Detached bungalow for sale in Beechburn Park, Crook DL15
* Calls to this number will be recorded for quality, compliance and training purposes.
Property features
- Stunning Detached Bungalow
- Conservatory
- Driveway For Up To 4 Cars
- EPC Grade D
- Garage
- Kitchen
- Shower Room
- Edge of Popular Estate
- Cul De Sac Location
- Enclosed Garden
Property description
Chain free - A stunning detached bungalow with modern and spotless interior. Situated on a corner plot in Beechburn Park, a highly sought after area of Crook. This immaculate home comprises of a spacious hallway, lounge, fitted kitchen, two double bedrooms, shower room and a good sized conservatory. As well as this there is a landscaped garden to the front of the property and enclosed garden to rear. A block paved driveway provides off road parking for up to four cars and there is a garage with electric door, power and lighting.
View now this property will not be available for long!
Ground Floor
Entrance Hallway
Accessed via a UPVC entrance door leading into the hallway of the property having a built in storage cupboard, central heating radiator and ceiling spot lighting. There is also access to the loft from here.
Lounge (3.597 x 5.768 (11'9" x 18'11"))
Located to the front elevation of the property having a spacious and welcoming room having two UPVC double glazed windows one to front and the other to the side, tv point, two central heating radiators, fireplace with marble inset and hearth housing coal effect gas fire.
Kitchen (3.614 x 3.485 max (11'10" x 11'5" max))
The kitchen is fitted with a range of wall and base units, laminate work surfaces over and tiled splashbacks, integrated electric oven, gas hob, extractor hood and washing machine. A Stainless steel sink unit with mixer tap, and UPVC window above looking into the conservatory and garden beyond. There is laminate panelled ceiling with spot lighting, wood effect laminate flooring, UPVC double glazed window and French doors that open into the conservatory. Central heating radiator.
Conservatory (3.142 x 5.429 (10'3" x 17'9"))
A lovely addition to this property creating a secondary reception room having two UPVC double glazed doors and windows to three sides, laminate flooring, TV point and a central heating radiator.
Bedroom One (4.568 x 3.066 (14'11" x 10'0" ))
Located to the rear elevation of the property having a UPVC double glazed window, fitted wardrobes to two walls with over bed storage, TV point and central heating radiator.
Bedroom Two (3.065 x 3.125 (10'0" x 10'3"))
Located to the front elevation of the property having UPVC double glazed window, central heating radiator, fitted wardrobes to one wall, TV point and ceiling spot lighting.
Shower Room
Refitted shower room comprising of walk in double shower, WC and wash hand basin, [partially tiled, chrome heated towel rail, obscured UPVC window, ceiling spot lights and extraction fan.
Exterior
To the front of the property is a block paved driveway allowing off road parking for up to four vehicles, an area of lawn to the remainder of the front and the side and gated access to the enclosed rear garden which is laid with artificial grass for easy low maintenance. A personal door leads to the garage and a decked ramp into the conservatory.
Garage (2.760 x 5.467 (9'0" x 17'11"))
Having an electric roller door, power and lighting.
Energy Performance Certificate
To view the full energy performance certificate for this property please use the link below:
EPC Grade D
Property info
For more information about this property, please contact
Venture Properties (Crook) Ltd, DL15 on +44 1388 741194 * (local rate)
Disclaimer
Property descriptions and related information displayed on this page, with the exclusion of Running Costs data, are marketing materials provided by Venture Properties (Crook) Ltd, and do not constitute property particulars. Please contact Venture Properties (Crook) Ltd for full details and further information. The Running Costs data displayed on this page are provided by PrimeLocation to give an indication of potential running costs based on various data sources. PrimeLocation does not warrant or accept any responsibility for the accuracy or completeness of the property descriptions, related information or Running Costs data provided here.




























.png)
