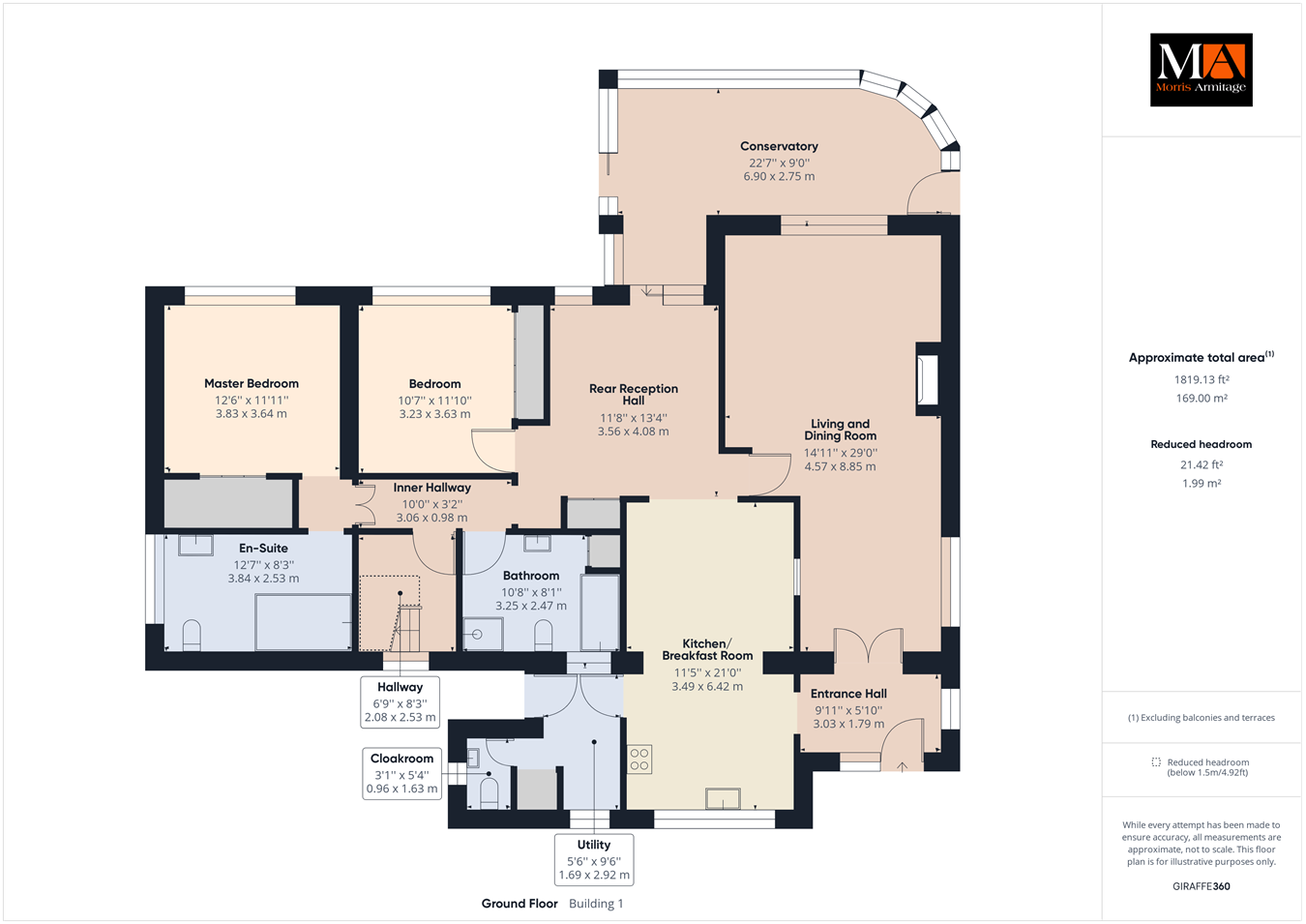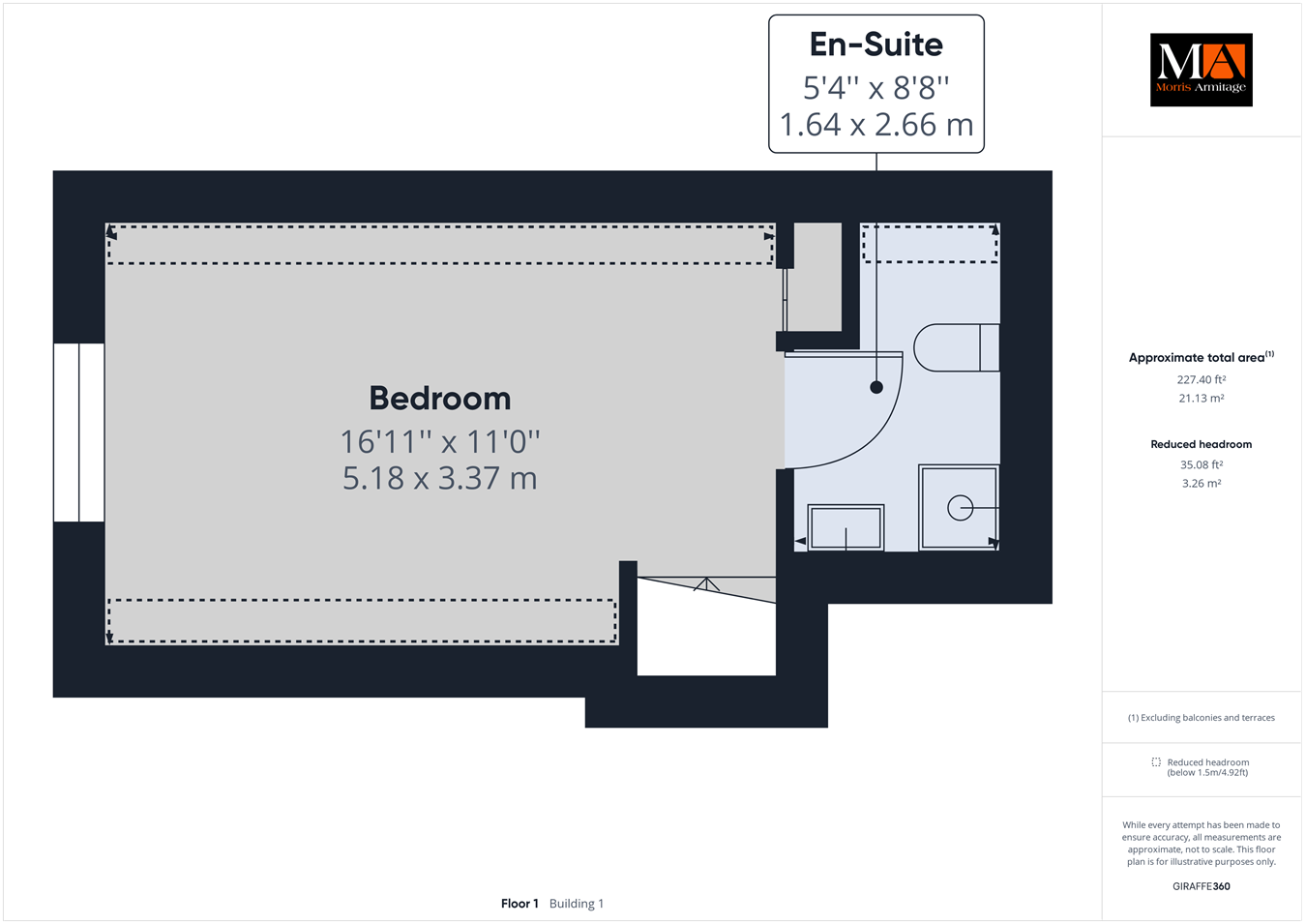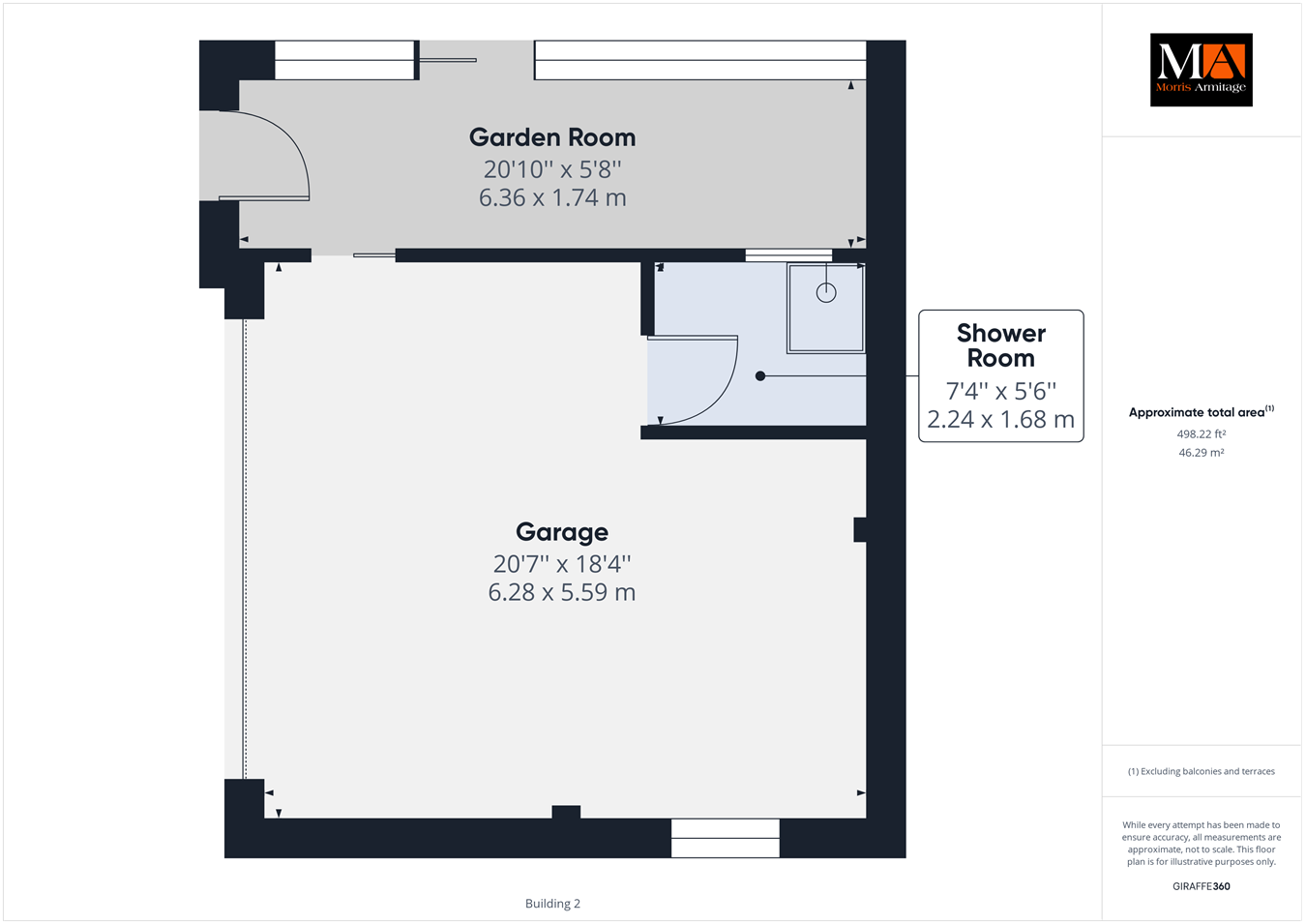Property for sale in Kings Walk, Downham Market PE38
* Calls to this number will be recorded for quality, compliance and training purposes.
Property features
- No onward chain
- Individually Designed Detached Property
- 3 Bedrooms and 3 Bathrooms
- 29ft Living/Dining Area
- 21ft Kitchen/Breakfast Room
- Central Reception Hall
- Conservatory
- Private Location
- Detached Double Garage and Generous Garden
- Council Tax Band - F
Property description
Accommodation -
Covered entrance porch with uPVC double glazed door opening to:-
Entrance Hall
uPVC double glazed window to the side aspect, archway leading through to the kitchen, part glazed double opening doors leading to:-
Living and Dining Room
29’0” x 14’11” (8.85m x 4.57m)
Double aspect with uPVC double glazed window to the side and further uPVC double glazed window overlooking the garden, cast-iron wood burning stove inset with tiled fire surround and hearth, part glazed door leading to:-
Rear Reception Hall
13’4” x 11’8” (4.08m x 3.56m)
uPVC double glazed window overlooking the rear, double doors accessing airing cupboard housing hot water cylinder, double panel radiator, sliding doors leading through to the conservatory, door leading to inner hall and archway opening to:-
Kitchen/Breakfast Room
21’0” x 11’5” (6.42m x 3.49m)
uPVC double glazed window overlooking the front, generously fitted with a range of matching wall and base units with round edge work surfaces extending to breakfast bar. Inset 1 1/2 bowl stainless steel sink and drainer, inset hob with extractor over, tiled splashbacks, built-in double oven, integrated dishwasher, ceramic tiled flooring, door leading to:-
Utility
uPVC double glazed window to the front aspect, sink and drainer with work surface to side, space for appliances, recessed floor standing oil fired central heating boiler, single panel radiator, tiled flooring, uPVC double glazed side access door, door leading to:-
Cloakroom
uPVC double glazed window to the side, low level WC, wash hand basin with tiled splashbacks.
Conservatory
22’7” x 9’0” (6.90m x 2.75m)
Floor to ceiling double glazed units overlooking the rear under polycarbonate roofing, ceramic floor tiling, double glazed sliding doors accessing the gardens.
Bedroom
11’10” x 10’7” (3.63m x 3.23m)
uPVC double glazed window to the rear, built-in double wardrobe with mirrored, sliding doors, single panel radiator.
Inner Hallway
Doors accessing bedrooms and bathrooms, part glazed door to stairway with uPVC double glazed window to the front, double panel radiator and staircase to the first floor.
Master Bedroom
12’6” x 11’11” (3.83m x 3.64m)
uPVC double glazed window to the rear, sliding, mirrored doors to walk-in wardrobe, row of fitted storage drawers and dressing table, double panel radiator, walkway to:-
En-Suite
uPVC double glazed window to the side, oversized jacuzzi bath, hand wash basin inset to vanity/storage area, bidet, low level WC, double panel radiator, fully tiled surround.
Downstairs Bathroom
uPVC double glazed window to the front, panelled bath, low level WC, walk-in shower cubicle, hand wash basin with storage beneath, fully tiled surround, built-in storage cupboard, double panel radiator.
First Floor
Bedroom
16’11” x 11’0” (5.18m x 3.37m)
uPVC double glazed window to the side aspect, single panel radiator, door to:-
En-Suite
Walk-in shower cubicle to corner, hand wash basin with storage under, low level WC.
Outside
The property is approached via a long, private, paved driveway that extends and opens to the parking area. Along this route, there is an avenue of trees to both sides. Along with extensive parking, there is a detached, double garage with electric up and over door, power and light. A door gives access to both a shower room and to an adjoining garden room, which houses heating and filtration system for the former pool and patio doors opening beyond. The gardens extend to both sides and across the rear. They are all established and private and provide a generous level of lawns, seating spaces and growing areas and offer a wealth of mature shrubbery, plants and fruit trees. The former pool area is now used as a large pond with further pathways and seating areas surrounding. There are also some timber outbuildings.
Agents note:
The property is subject to probate being granted.
Property info
For more information about this property, please contact
Morris Armitage, PE38 on +44 1366 681962 * (local rate)
Disclaimer
Property descriptions and related information displayed on this page, with the exclusion of Running Costs data, are marketing materials provided by Morris Armitage, and do not constitute property particulars. Please contact Morris Armitage for full details and further information. The Running Costs data displayed on this page are provided by PrimeLocation to give an indication of potential running costs based on various data sources. PrimeLocation does not warrant or accept any responsibility for the accuracy or completeness of the property descriptions, related information or Running Costs data provided here.



















































.gif)