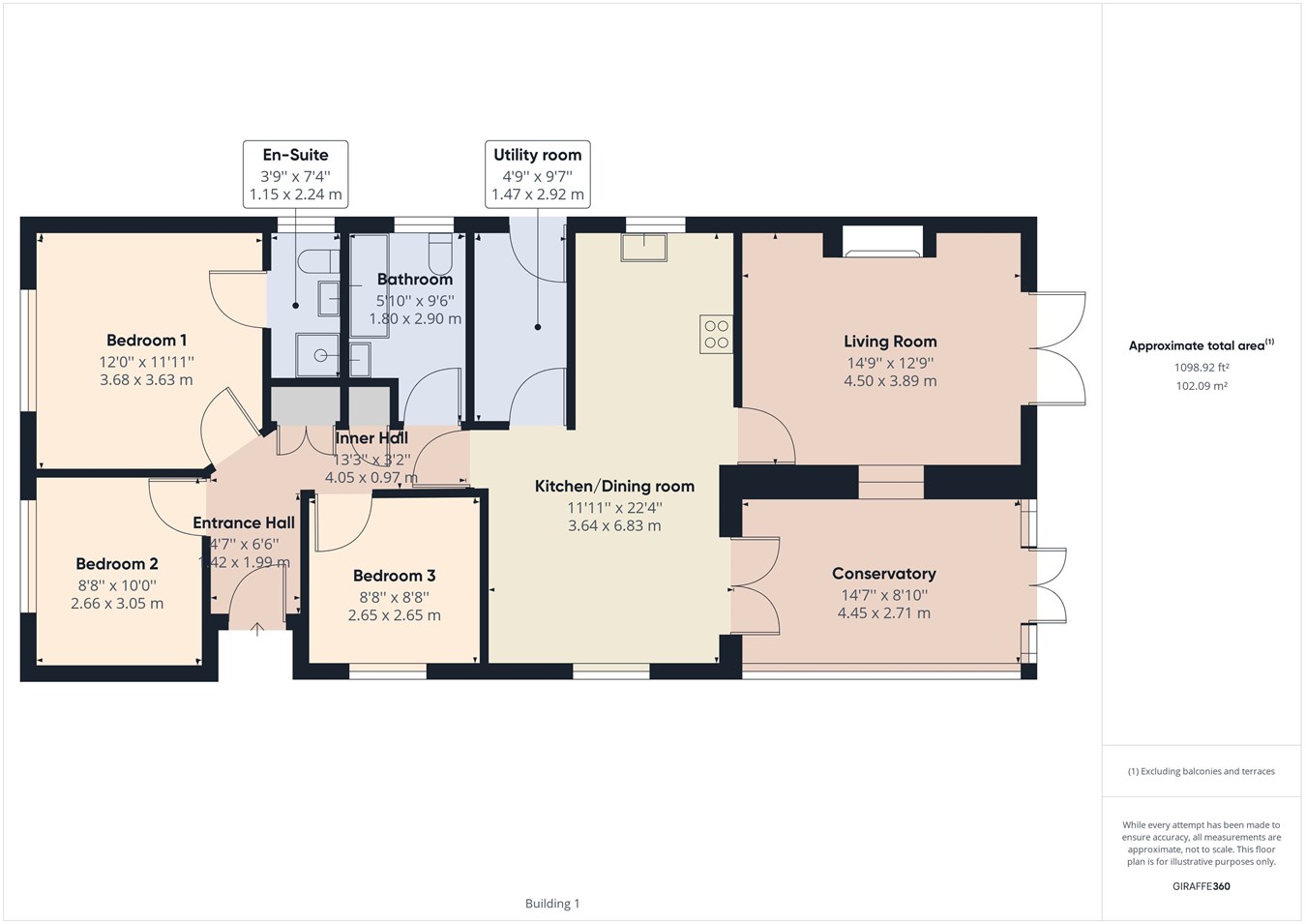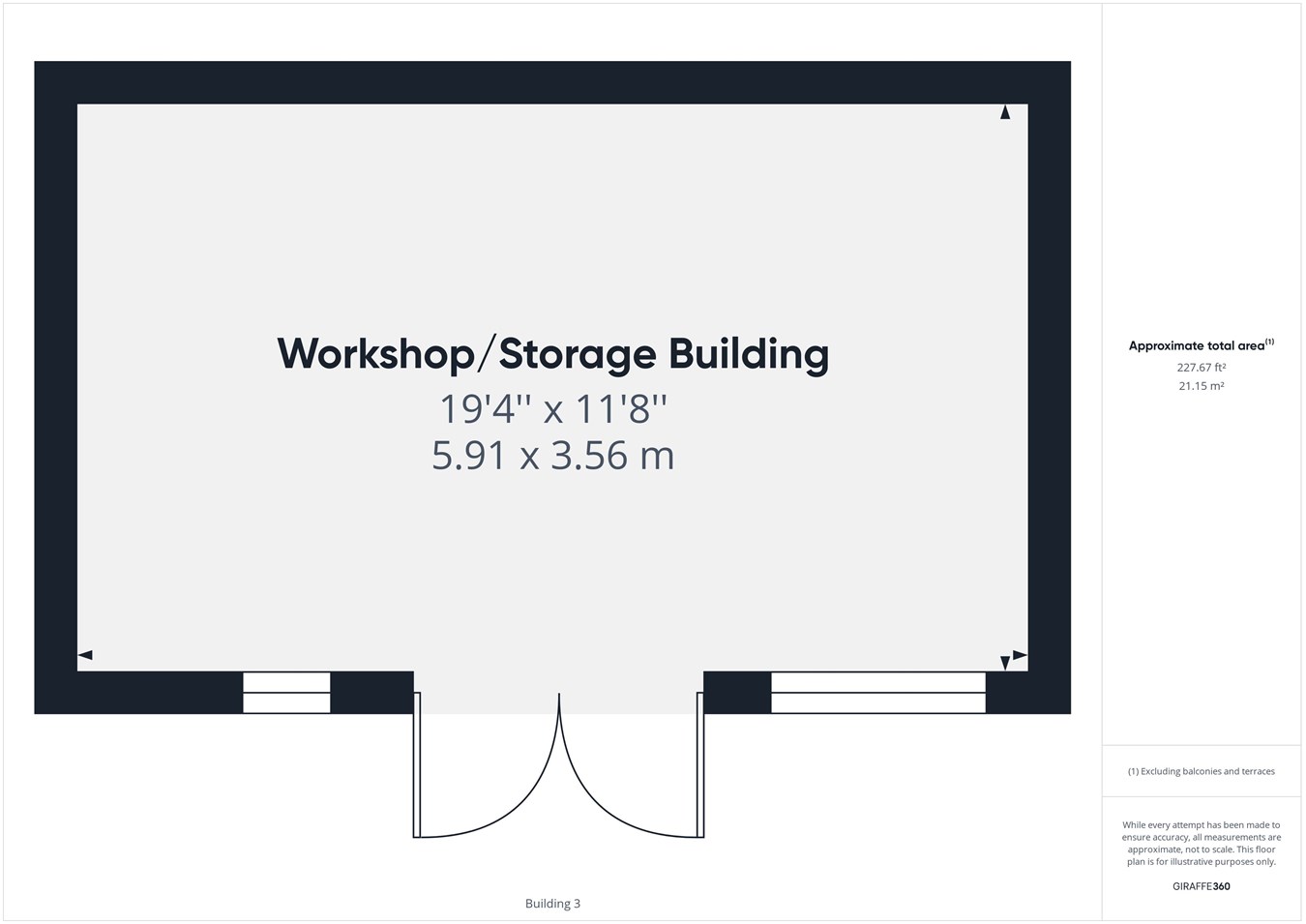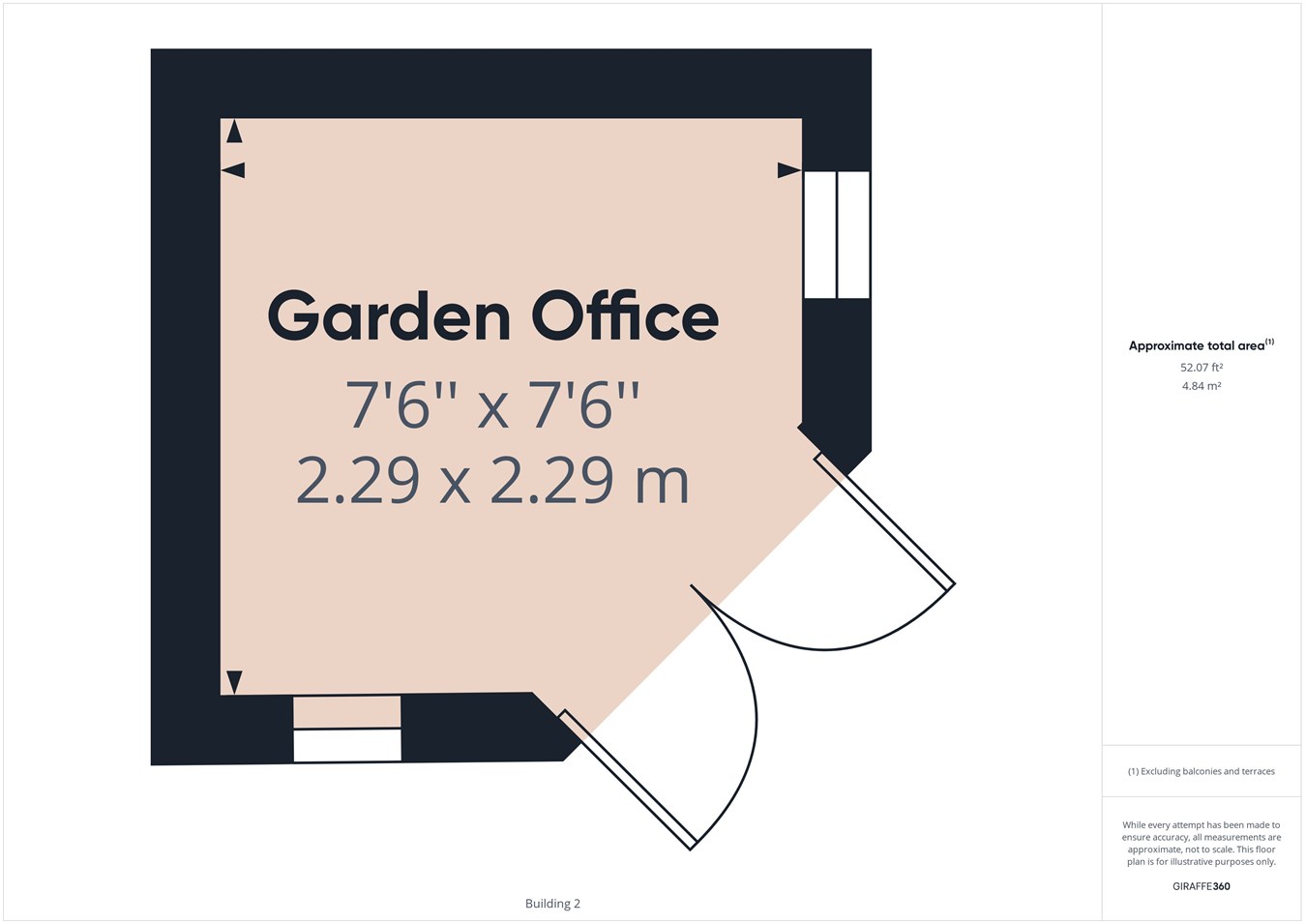Detached bungalow for sale in Ryston Road, West Dereham, King's Lynn PE33
* Calls to this number will be recorded for quality, compliance and training purposes.
Property features
- Detached Non Estate Bungalow
- 3 Bedrooms, En-Suite & Bathroom
- 20ft Workshop Plus Storage Shed
- Home Garden Office
- Open Plan Kitchen/Dining room
- Living room with Wood Burner
- Conservatory & Utility room
- Solar Panels & Battery Storage
- Generous Driveway
- Lovely Rear Garden & Patio Area
Property description
Double Glazed Composite Entrance Door to
Entrance Hall
Wood laminate flooring. Room thermostat. Access to part boarded loft space. Double doors to cloak/shoe cupboard. Door to linen cupboard. Doors to Open Plan Kitchen/Diner, Bedrooms & Bathroom.
Kitchen/Dining room
11' 11" x 22' 4" (3.63m x 6.81m) Max. Double glazed window to both sides. Fitted with a range of wall and base units with under-unit lighting and spotlights, worksurface over and incorporating stainless steel one and a half bowl sink and drainer unit. Tiled splash backs. Built in electric oven and gas hob with extractor hood over. Integrated dishwasher. Space for fridge/freezer. Breakfast Bar. Room thermostat. Telephone point. Double glazed double doors to Conservatory. Doors to Living Room & Utility Room.
Living Room
14' 9" x 12' 9" (4.50m x 3.89m) Double glazed window to side. Double glazed patio doors to rear. Fireplace with quarry tiled hearth, timber beam and wood burning stove. Room thermostat. Television and telephone points. Three wall lights. Chrome power points and switches.
Conservatory
14' 7" x 8' 10" (4.45m x 2.69m) Of brick and UPVC double glazed construction with glass roof. Power points. Wall light. Double glazed double doors to garden.
Utility Room
4' 9" x 9' 7" (1.45m x 2.92m) Fitted with a range of wall and base units with worksurface over. Space and plumbing for washing machine and tumble dryer. Air source boiler. Laminate flooring. Consumer unit. Extractor fan. Double glazed door to side.
Bedroom 1
12' 0" x 11' 11" (3.66m x 3.63m) Max. Double glazed window to front. Television and telephone points. Room thermostat. Door to En Suite.
En Suite Shower Room
Double glazed window to side. Fitted with a tiled shower cubicle, wash handbasin to vanity unit and low level w.c. Half tiled walls. Heated towel radiator. Shaver point. Spotlights. Extractor fan.
Bedroom 2
8' 8" x 10' 0" (2.64m x 3.05m) Double glazed window to front. Room thermostat. Chrome power points and switches.
Bedroom 3
8' 8" x 8' 8" (2.64m x 2.64m) Double glazed window to side. Telephone point. Chrome switches and power points. Room thermostat.
Bathroom
5' 10" x 9' 6" (1.78m x 2.90m) Double glazed window to side. Fitted with a panelled bath with shower over, wash handbasin to vanity unit and low level w.c. Half tiled walls. Shaver point. Extractor fan.
Property info
For more information about this property, please contact
King & Partners, PE38 on +44 1366 681978 * (local rate)
Disclaimer
Property descriptions and related information displayed on this page, with the exclusion of Running Costs data, are marketing materials provided by King & Partners, and do not constitute property particulars. Please contact King & Partners for full details and further information. The Running Costs data displayed on this page are provided by PrimeLocation to give an indication of potential running costs based on various data sources. PrimeLocation does not warrant or accept any responsibility for the accuracy or completeness of the property descriptions, related information or Running Costs data provided here.



































.png)
