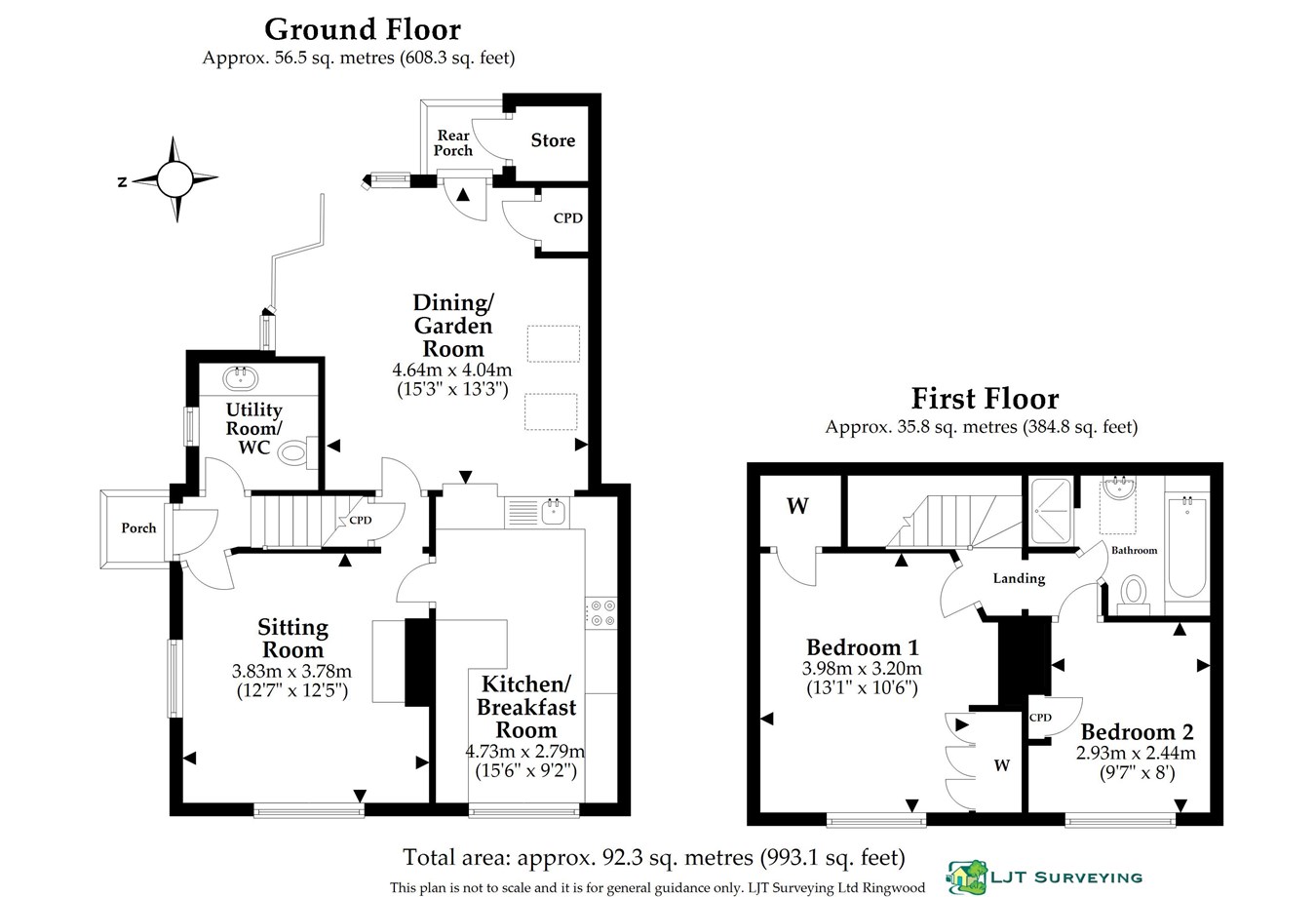Semi-detached house for sale in Esdaile Lane, Burley, Ringwood BH24
* Calls to this number will be recorded for quality, compliance and training purposes.
Property features
- Two bedroom semi-detached cottage
- Delightful wrap around garden
- Private off road parking area
- Short walk from the open forest
- Within walking distance of Burley village amenities
Property description
The situation
The property is centrally located in, arguably, one of the most beautiful and sought after villages in The New Forest, ideally situated to make full use of all the wonderful facilities the Forest has to offer. Whether it be sailing at nearby Lymington (12 miles) or golf at one of the many courses in the area including Brockenhurst with its mainline railway station (8 miles, Waterloo 90 mins.) The market town of Ringwood is but a short drive away (5 miles). The larger shopping towns of Southampton (20 miles) to the east and Bournemouth (16 miles) to the west, both with their airports, are easily accessible.
The property
The rear storm porch gives access into the impressive dining/garden room, which has been recently added, to provide a wonderful space featuring exposed beams, bi-folding doors leading out to the garden and Velux windows, allowing for an abundance of natural light. There is also a generous cupboard space providing additional storage, as well as a generous storage cupboard in the porch area.
Leading into the kitchen/breakfast room, which is fully fitted with base level units, oven, gas hob, built-in under counter fridge and separate freezer as well as a built-in breakfast bar. The kitchen is cleverly designed, with a void which is open to the dining/garden room, ideal for entertaining family or guests, yet still giving the feeling of separate rooms. The kitchen benefits from views over the front aspect.
Adjoining the kitchen is a cosy sitting room which incorporates a feature fireplace with an open fire and also enjoys double aspect views over the front and side garden.
Further to this is an additional side entrance and a downstairs hallway with a staircase leading to the first floor and a utility room/WC comprising a low-level WC, storage cupboards, sink and both space and plumbing for a washing machine and dryer.
To the first floor, there are two good-sized bedrooms, both of which enjoy front aspect views and built-in cupboard space. Both rooms are serviced by the family bathroom which comprises a fitted bath, separate shower cubicle, hand wash basin and low-level WC.
Grounds & gardens
Access can be gained from two very quiet lanes, both of which are within easy walking distance of the village amenities. From Esdaile Lane, the property is entered through a metal pedestrian gate, giving access to the front garden which is mainly laid to lawn and is bordered by mature hedge row, creating an element of privacy. The property is abutted by flower beds, filled with mature plants and shrubs. A paved pathway leads to the side entrance porch and a further area of garden, which wraps around to the rear of the property.
Approaching from Garden Road, there is a private off-road parking area allowing for two vehicles and a pedestrian gate which leads into the rear garden and porch.
There is a paved terraced area positioned alongside the bi-folding doors, providing an ideal place for alfresco dining. The remainder of the rear garden is mainly laid to lawn, with the added benefit of an enclosed sitting area which is surrounded by colourful planting.
Property info
For more information about this property, please contact
Spencers of the New Forest - Burley, BH24 on +44 1425 292001 * (local rate)
Disclaimer
Property descriptions and related information displayed on this page, with the exclusion of Running Costs data, are marketing materials provided by Spencers of the New Forest - Burley, and do not constitute property particulars. Please contact Spencers of the New Forest - Burley for full details and further information. The Running Costs data displayed on this page are provided by PrimeLocation to give an indication of potential running costs based on various data sources. PrimeLocation does not warrant or accept any responsibility for the accuracy or completeness of the property descriptions, related information or Running Costs data provided here.



























.png)