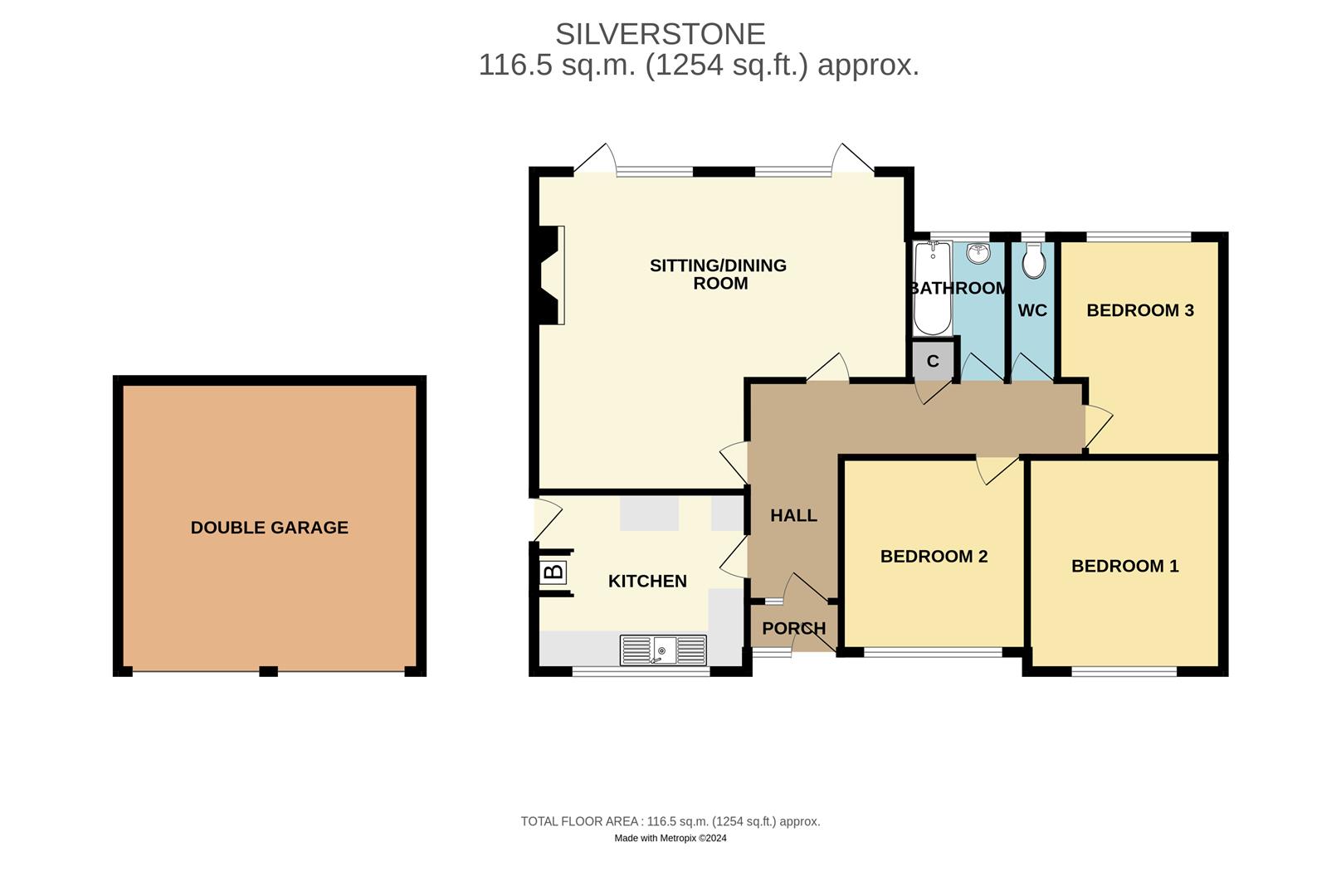Detached bungalow for sale in Forest Road, Thorney Hill, Bransgore, Christchurch BH23
* Calls to this number will be recorded for quality, compliance and training purposes.
Property features
- Detached Bungalow
- Within The New Forest National Park
- Three Bedrooms
- Double Garage
- Scope To Develop STPP
Property description
Harrison Estate Agents are pleased to offer A Detached Bungalow Located within The New Forest National Park. On a generous Plot with the Accommodation Comprising Lounge Dining Room, Kitchen Three Bedrooms, Bathroom and Separate Cloakroom. The property Benefits from Central Heating and Double Glazing. Double Detached Garage and Off Road Parking for Several Vehicles. The property requires Refurbishment and could be Re Developed Subject To Planning. Available Now with No Forward Chain.
Front
Tarmac driveway accessed via a five bar galvanised gate. Front garden enclosed with fencing and mature hedges.
Front Aspect
Views directly across Forest Road into the National Park.
Porch
Upvc door to the porch with a textured and ceiling and light with a timber door to the reception hall.
Reception Hall
L shaped hallway with a textured ceiling with two lights, hatch to loft void and airing cupboard with a factory lagged hot water tank. Radiator, telephone and power points.
Lounge Dining Room (6.02m x 5.43m (19'9" x 17'9"))
Narrows to 3.47m in the dining area. Textured and coved ceiling with two lights, radiators, fireplace in natural stone with tiled hearth. Upvc double glazed windows and doors to the rear garden. Serving hatch through to the kitchen.
Dining Area
Space for a table and chairs and views to the garden.
Kitchen (3.60m x 3.20m (11'9" x 10'5"))
Textured ceiling with strip light. Upvc double glazed windows to the front and side elevations, half obscure glazed door to the side of the property. Kitchen base and wall units in natural wood finish with marble effect heat resistant roll edged work surfaces. Space for cooker, fridge freezer and plumbing for washing machine. Floor mounted Worcester oil central heating boiler, electrical consumer unit, radiator and power points.
Bedroom 1 (3.62m x 3.33m (11'10" x 10'11"))
Textured ceiling light. Upvc double glazed window to the front elevation, radiator, power points and laminate wood flooring.
Bedroom 2 (3.32m x 3.15m (10'10" x 10'4"))
Textured ceiling with light. Upvc double glazed window to the front elevation, radiator and power points.
Bedroom 3 (3.74m x 2.81m (12'3" x 9'2"))
Textured ceiling with light. Upvc double glazed window to the rear elevation. Radiator and power points.
Bathroom
Textured ceiling with light. Upvc obscure double glazed window to the rear elevation. Bath with folding shower screen and electric shower. Wash hand basin set within a vanity unit, ladder style towel radiator. Full tiling to the walls.
Cloakroom
Textured ceiling with light. Upvc obscure double glazed window to the rear elevation. Wc, and half tiling to walls.
Rear Garden
South facing rear garden enclosed with timber panel fencing with mature shrubs and trees. Central area of lawn and patio. Garden shed external light and water supply. Return pathway to the front of the property.
Rear Aspect
View to the rear of the property.
Double Garage (5.03m x 4.95m (16'6" x 16'2"))
Double detached garage with two galvanised up and over doors.
Garage Internal View
View to the inside of the garage.
Front Parking
Large extra parking area ideal for a horse box, boat or motor home.
Property info
For more information about this property, please contact
Harrison Estate Agents, BH25 on +44 1425 292767 * (local rate)
Disclaimer
Property descriptions and related information displayed on this page, with the exclusion of Running Costs data, are marketing materials provided by Harrison Estate Agents, and do not constitute property particulars. Please contact Harrison Estate Agents for full details and further information. The Running Costs data displayed on this page are provided by PrimeLocation to give an indication of potential running costs based on various data sources. PrimeLocation does not warrant or accept any responsibility for the accuracy or completeness of the property descriptions, related information or Running Costs data provided here.





























.png)
