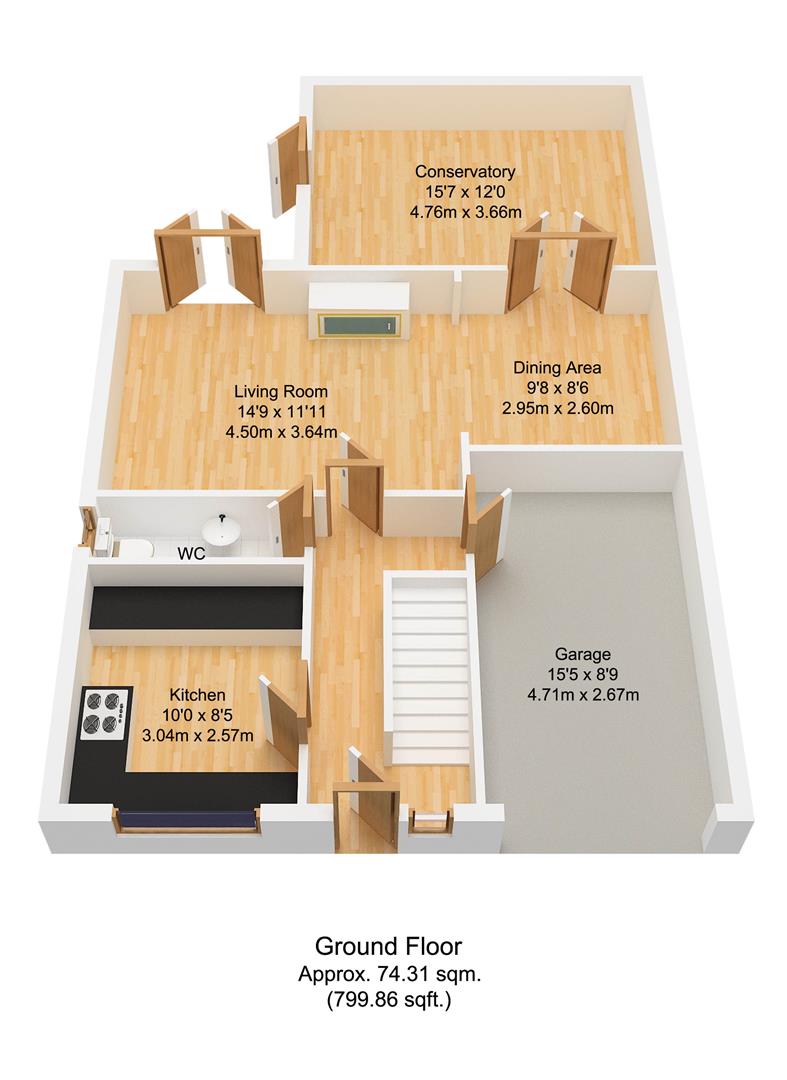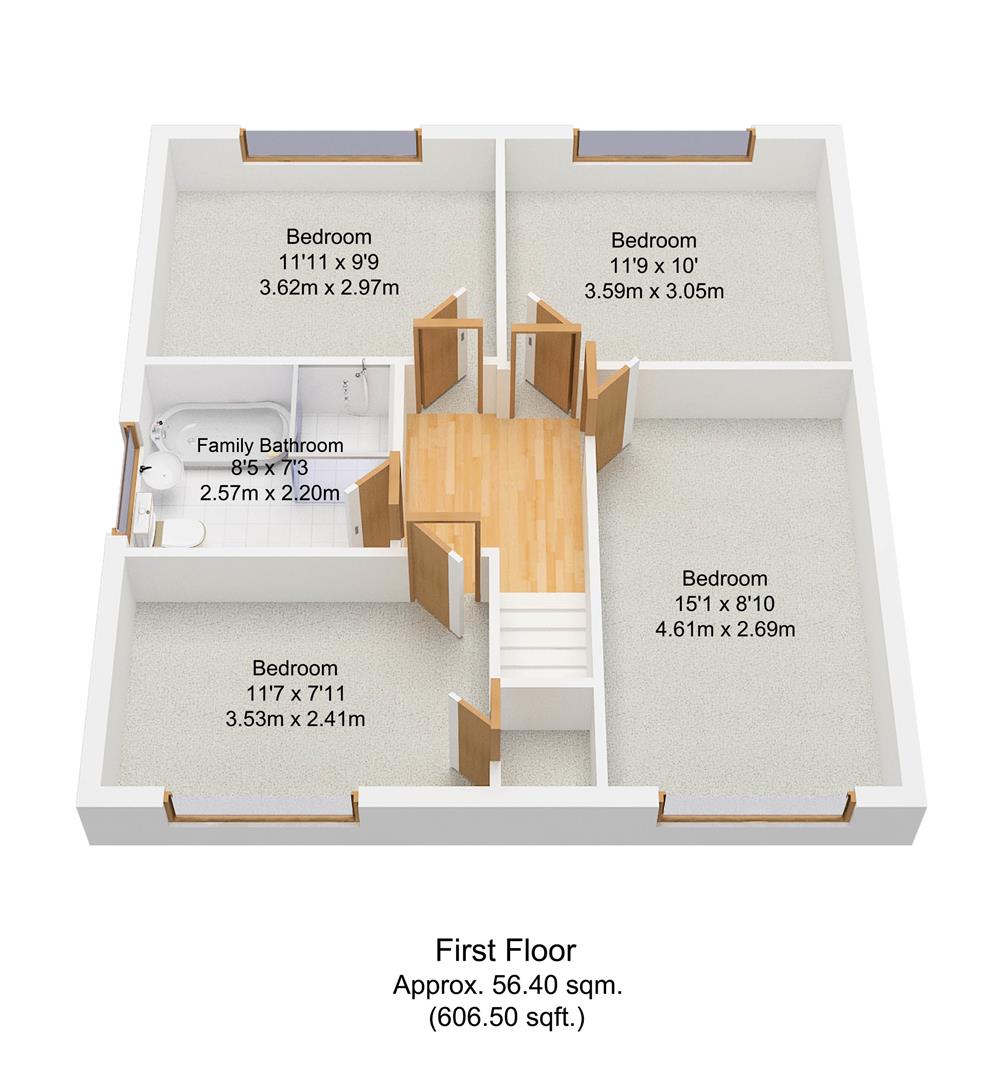Detached house for sale in Highfield View, Guildersome, Leeds LS27
* Calls to this number will be recorded for quality, compliance and training purposes.
Property features
- Four Bedroom Family Detached
- Spacious Accommodation
- Large Garden
- Four Double Bedrooms
- Well Presented Throughout
- Conservatory
- Off Street Parking & Garage
- Dg & CH
- Fitted Wardrobes
- EPC Rating: D
Property description
A spacious family detached home sitting amidst similar style property within a sought after residential development in Gildersome. The property benefits from having a large garden to the rear which backs onto farmland and enjoys enviable views over open countryside.
Briefly throughout and to the ground floor the accommodation comprises of a hallway with stairs rising to the first floor, a fitted kitchen with a good range of fitted cabinets and work surfaces and some integral appliances, a large living room with a dining area (French doors open from the living room onto the rear garden and from the dining area into the conservatory). The conservatory is a good size and benefits from having doors opening onto the rear garden making this an ideal space for entertaining or enjoying the garden.
To the first floor a spacious landing gives access to the first floor accommodation and to the loft space. There are four double bedrooms, one of which has a range of fitted wardrobes with mirrored fronts. The family bathroom / WC has a modern white suite comprising of a paneled bath with a shower above, a separate shower cubicle and a wash basing and low flush WC.
Externally the front garden is mainly devoted to off street parking and access to the integral single garage. The rear garden is a good size and is mainly laid to lawn; hedge borders give this garden privacy and focus your attention to the farmland / countryside beyond.
Photographs alone do not do this property the justice it deserves and early internal viewing is highly recommended.
Local amenities, well regarded schools, and bus routes to surrounding areas and all within walking distance. The M62 / M621 motorway networks are a short drive away making Leeds / Bradford and the major commuting centers of West Yorkshire and beyond easily accessible.
EPC Rating: D
Ground Floor:
Hallway:
Access via a front entrance door, stairs rising to the first floor, central heating radiator
Cloakroom / Wc:
Double glazed window, a white suite comprising of a low flush WC, wash basin, central heating radaitor
Living Room:
A spacious living room; double glazed patio doors opening on to the rear garden, fireplace and hearth with a living flame fire, central heating radiator, open plan to the dining area
Dining Area:
Double glazed patio doors opening into the conservatory, central heating radiator, ample space for a dining table and chairs
Conservatory:
A double glazed conservatory with a dwarf wall, patio doors opening onto the rear garden.
Please note: We understand from the vendor that the footings for the conservatory are substandard which has resulted in some movement; our vendors have confirmed that they will discuss this with potential buyers and are happy to consider any offers. Buyers should make their own investigations into the extent of the movement.
Fitted Kitchen:
Double glazed window, a modern range of fitted wall, drawer & base units, work surfaces, built under electric double oven / grill, gas hob, extractor above, an inset sink and drainer, plumbing for an automatic washing machine, integrated dishwasher, integrated fridge / freezer
First Floor:
Landing:
Access to the first floor accommodation, access to an insulated loft space
Bedroom One:
Double glazed window, central heating radiator, inset ceiling lights, fitted wardrobes with mirrored doors
Bedroom Two:
Double glazed window, central heating radiator
Bedroom Three:
Double glazed window, central heating radiator
Bedroom Four:
Double glazed window, central heating radiator, walk-in storage area / wardrobe
Bathroom / Wc:
Double glazed window, a modern four piece white suite comprising of a panelled bath with a shower above, was basin, low flush WC, shower cubicle with shower, heated towel rail / central heating radiator, extractor fan, inset ceiling lights
To The Outside:
Gardens:
The front garden is open plan with some planting / a hedge to the sides. The rear garden is a good size, private and enclosed and is mainly laid to lawn with some ornamental planting. The rear garden backs onto farmland and has enviable views over countryside
Off Street Parking / Garage:
A driveway to the front provides useful off street parking and access to a single garage with an up and over door
Views:
This property back onto farmland and has enviable views over open countryside
Epc Link:
Material Information:
We understand from the vendor that the footings for the conservatory are substandard which has resulted in some movement; our vendors have confirmed that they will discuss this with potential buyers and are happy to consider any offers. Buyers should make their own investigations into the extent of the movement.
Property info
10 Highfield View Ls27 7Ts_v3_Ground Floor.Jpg View original

10 Highfield View Ls27 7Ts_v3_1St Floor.Jpg View original

For more information about this property, please contact
Kath Wells, LS12 on +44 113 826 7061 * (local rate)
Disclaimer
Property descriptions and related information displayed on this page, with the exclusion of Running Costs data, are marketing materials provided by Kath Wells, and do not constitute property particulars. Please contact Kath Wells for full details and further information. The Running Costs data displayed on this page are provided by PrimeLocation to give an indication of potential running costs based on various data sources. PrimeLocation does not warrant or accept any responsibility for the accuracy or completeness of the property descriptions, related information or Running Costs data provided here.





































.png)

