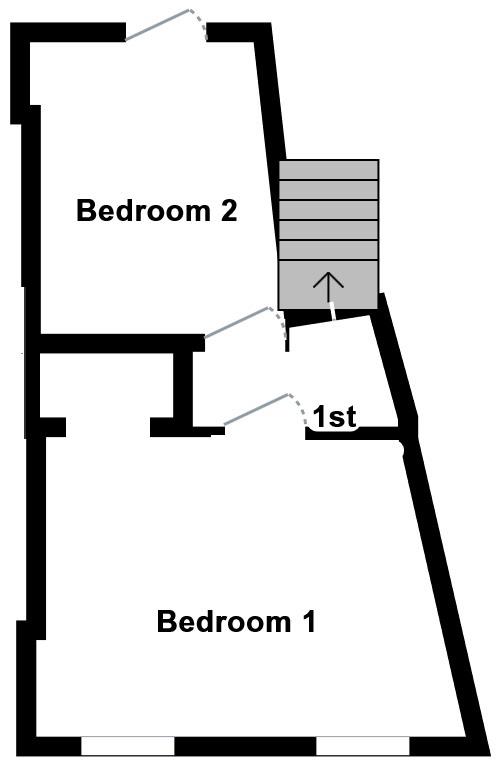Terraced house for sale in Penhill Road, Pontcanna, Cardiff CF11
* Calls to this number will be recorded for quality, compliance and training purposes.
Property features
- Beautifully presented cottage style home
- Close to Pontcanna fields
- Close to all Pontcanna shops, cafes, boutiques, restaurants and bars
- Highly sought after location
- Brand new kitchen
- Modern bathroom
- Feature working fireplace
- Two double bedrooms
- Must be viewed!
- EPC C
Property description
A superbly presented Pontcanna terrced cottage boasting views over Pontcanna fields.
This freehold house occupies a great spot for the hustle and bustle of Pontcanna and offers two double bedrooms, an open plan living/ dining room, a ground floor bathroom, and a kitchen.
A sunny rear sun terrace at the first-floor level offers an ideal spot for taking in the sun and can be accessed from the second bedroom or from steps from the rear garden, which in itself offers a lovely courtyard for relaxing in.
The property has recently been upgraded by the current owners to include; damp work with guarantee, brand new kitchen and new carpet to the first floor and stairs.
This represents a wonderful opportunity to get a foot on the ladder in one of Cardiff’s most popular suburbs.
Entrance
The property is entered through a wooden, panelled front door with double glazed obscure window over. Feature wood flooring. Archway into an open plan lounge / dining room.
Lounge / Dining Room (7.34m'' max x 3.53m'' max (24'1'' max x 11'7'' ma)
A beautifully presented, light and spacious open plan lounge/ dining room. Double glazed window to the front elevation. Two panelled radiators. Feature wood flooring. Feature fireplace with cast iron wood burning stove inset to chimney breast with slate hearth. Storage cupboards into the recess and fitted shelving. Freshly carpeted staircase rising to the first floor with understairs storage cupboard. Archway into an inner corridor leading to the kitchen and bathroom.
Inner Lobby
Wooden flooring. Doors leading to the kitchen and bathroom.
Bathroom (2.24m'' max x 1.65m'' max (7'4'' max x 5'5'' max)
A contemporary style bathroom with a three piece suite in white comprising: Panelled bath with mains pressure shower and glass screen, wash hand basin and close coupled WC. Spot lights to the ceiling. Extractor fan. Half tiled walls, WC. Heated towel rail. Slate tiled flooring.
Kitchen (2.64m max x 2.36m max (8'8 max x 7'9 max ))
A recently installed, contemporary style kitchen. Well designed with matching wall and base units with complementary wooden work surfaces. Inset Belfast style sink unit. Integrated fridge and freezer. Integrated washer/ dryer. Integrated slimline dishwasher. Pantry style unit with multiple drawers. Built in cooker with gas hob and extractor fan. Double glazed door to the rear elevation giving access to the garden and roof terrace. Double glazed window to the rear elevation giving aspect to the garden. Radiator. Half tiled walls.
Landing
Staircase rise up from the lounge/ dining room with doors giving access to both bedrooms. Loft hatch.
Bedroom One (4.37m'' max x 3.35m max (14'4'' max x 11' max ))
A beautifully presented master bedroom. Recently installed neutral carpet. Two double glazed windows to the front elevation. Radiator. Feature fire place alcove. Recess ideal for a double wardrobe.
Bedroom Two (3.10m'' x 2.11m'' (10'2'' x 6'11''))
A beautifully presented double bedroom. Double glazed tilt and turn window to the rear aspect. Coving to the ceiling. Feature brick fireplace. Radiator. Airing cupboard housing 'Valiant' gas combination boiler.
Rear Garden & Balcony
Courtyard garden with raised flower borders, mature planting. Purpose built cold store/ storage shed. Recess to one side for wood store, stone chippings. Stairs leading up to a raised sitting terrace balcony which is decked with wooden Bannister and part glass. Outside cold water tap.
Property info
Ground Floor.Jpg View original

1st Floor.Jpg View original

For more information about this property, please contact
Hern & Crabtree, CF11 on * (local rate)
Disclaimer
Property descriptions and related information displayed on this page, with the exclusion of Running Costs data, are marketing materials provided by Hern & Crabtree, and do not constitute property particulars. Please contact Hern & Crabtree for full details and further information. The Running Costs data displayed on this page are provided by PrimeLocation to give an indication of potential running costs based on various data sources. PrimeLocation does not warrant or accept any responsibility for the accuracy or completeness of the property descriptions, related information or Running Costs data provided here.







































.png)

