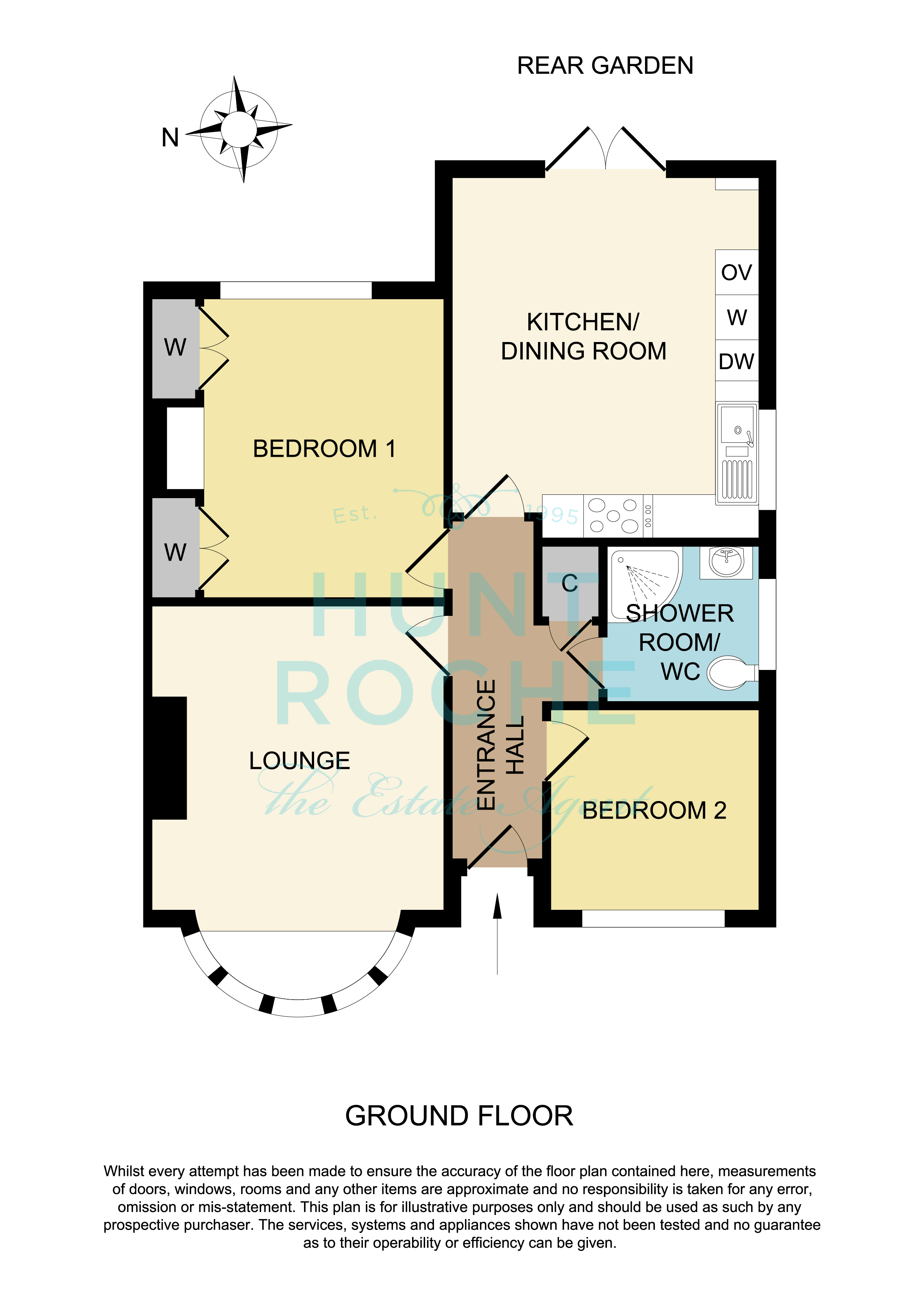Bungalow for sale in Aragon Close, Southend-On-Sea, Essex SS2
* Calls to this number will be recorded for quality, compliance and training purposes.
Property features
- A truly outstanding, beautifully appointed semi-detached bay fronted bungalow with a delightful landscaped garden
- Re-modelled and refurbished to exceptionally high specification including kitchen/diner with full complement of integrated appliances and fitted master bedroom
- Beautifully appointed, spa-style shower room
- Full 'in-frame' double glazing and gas central heating
- Two spacious bedrooms - with fully fitted master bedroom
- Delightful cul de sac location within 0.4 miles of A127,0.6 miles of Southend Airport and 1 mile of Prittlewell Mainline Station
- Superb interior design features including Venetian plasterwork feature walls and high quality flooring
- Cobbled paviour full width driveway
- Internal viewing essential to appreciate the high specification finish throughout
Property description
A beautifully appointed two bedroom semi detached bungalow - completely remodelled to an exceptionally high standard and offering a full width private driveway, a gorgeous landscaped garden and high end internal design features. Cul de sac location - no onward chain.
Entrance
A recessed storm porch with cobbled paviour step has a multipoint lock contemporary composite entrance door with leadlight glazed panel leading into:
Spacious Entrance Hallway
Oak effect flooring. Anthracite designer vertical radiator. Cloaks hanging space. Access to cloaks hanging cupboard with overhead cabinet and access to meters. Smooth plastered ceiling with recessed LED lighting. Original panel doors lead off to principal rooms.
Sitting Room (3.5m x 3.38m (11' 6" x 11' 1"))
Five-panel double glazed storm shield in frame bay window with integrated venetian blinds. Oak effect flooring. Feature pebble ribbon fire on Venetian Plasterwork feature wall with integrated wiring for flatscreen TV. Designer radiator. Inset ceiling speakers. Smooth plastered ceiling with recessed LED lighting.
Kitchen/Dining Room (4.11m x 3.5m (13' 6" x 11' 6"))
Double glazed French doors with integrated venetian blinds lead through to the landscaped rear garden, and double glazed window with integrated venetian blinds to side. The kitchen has been professionally planned and fitted with a comprehensive range of base and pelmetted eyelevel cabinets in grey shaker units, with solid quartz working surfaces and recess for one and a quarter bowl sink unit with grooved drainer and designer mixer tap. The range of integrated appliances includes split level one and a half Bosch fan assisted electric oven, integrated microwave, five ring centre wok burner gas hob with glass splashback, and inset extractor canopy. Space for American style fridge/freezer. Oak effect flooring. Designer vertical radiator. Smooth plastered ceiling with inset surround sound and recessed LED lighting.
Bedroom One (3.43m x 3.38m (11' 3" x 11' 1"))
Double glazed window to rear overlooking the landscaped rear garden. Radiator. Venetian plasterwork feature wall. Fitted with a range of contemporary bedroom furniture in walnut effect units comprising two double fronted wardrobe cupboards, drawer stack, and overhead cabinet with TV recess. Smooth plastered ceiling with recessed LED lighting.
Bedroom Two (2.29m x 2.13m (7' 6" x 7' 0"))
Double glazed window to front with integrated venetian blinds. Designer anthracite radiator. Oak flooring. Smooth plastered ceiling.
Shower Room
A spa style room with obscure double glazed window to side. Fitted with a three piece suite comprising offset quadrant frameless glass corner shower with handheld and rainwater drench fittings, contemporary vanity wash handbasin with designer waterfall tap, and dual flush close coupled WC by Roca. Victorian tray tile flooring. Marbonic panelling to shower area. Designer heated towel rail. Access to insulated roof space. Smooth plastered ceiling with recessed LED lighting.
To The Outside
Rear Garden
The rear garden commences from the kitchen dining room, with a shaped block retained centre lawn area with slate shingled borders, and raised decked patio terrace ideal for dining al fresco. Hardstanding for timber garden shed. Flagstone suntrap patio terrace to one side. Fencing to both side and rear boundaries. A rumbled stone extra-wide footpath has secure timber gated side access to the front of the property.
The Frontage
The front of the property is laid to cobbled paviour, with ample parking space for three/four vehicles.
Property info
For more information about this property, please contact
Hunt Roche, SS1 on +44 1702 568488 * (local rate)
Disclaimer
Property descriptions and related information displayed on this page, with the exclusion of Running Costs data, are marketing materials provided by Hunt Roche, and do not constitute property particulars. Please contact Hunt Roche for full details and further information. The Running Costs data displayed on this page are provided by PrimeLocation to give an indication of potential running costs based on various data sources. PrimeLocation does not warrant or accept any responsibility for the accuracy or completeness of the property descriptions, related information or Running Costs data provided here.


























.png)
