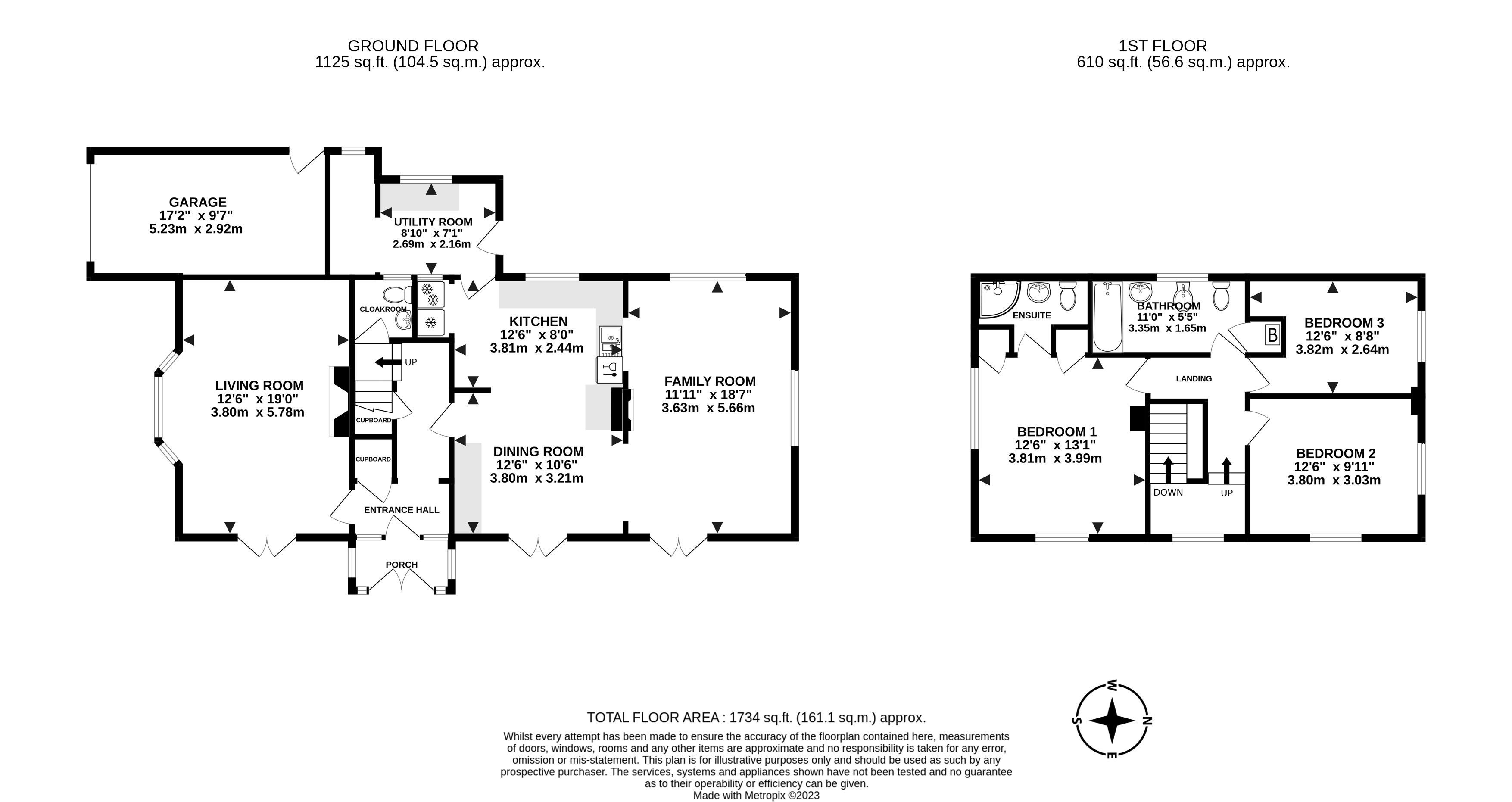Detached house for sale in Southdowns Road, Dawlish EX7
* Calls to this number will be recorded for quality, compliance and training purposes.
Property features
- Unique Build
- Two driveways and Garage
- Well Presented Throughout
- Three Double Bedrooms
- Large Rear Garden
- Close to Local Amenities
- Sought After Location
- Large living space
- Extended Family Room
- Spacious Family Home
Property description
A stunning three bedroom detached house that is a unique build on the street. Originally built for the builder who constructed the properties on Southdowns Road, it really is one of a kind. Internally the property comprises a large lounge, spacious kitchen/diner, extended family room, three double bedrooms (main with en-suite), family bathroom and WC. Externally the property has two driveways, a garage and a large garden to enjoy those sunny days.
A rare opportunity to purchase a fabulous, substantial detached family home, with three double bedrooms, en-suite, garage, ample parking, an enclosed rear garden, and a sea view, in the popular seaside town of Dawlish.
Inside, it is beautifully presented with light and neutral décor throughout and feels warm and welcoming with gas central heating and double-glazing.
The accommodation comprises, on the ground floor, a porch, an entrance hallway with a staircase rising to the first floor, two cupboards beneath and a convenient ground-floor cloakroom with a WC and basin. The spacious living room is filled with light from a south-facing bay window and patio doors to a terrace, and with a fireplace fitted with a living-flame gas fire that makes a wonderful feature and focal point for the room. The fabulous kitchen/dining room has plenty of worktop and hardwood-fronted cupboard space, room for a range cooker with a wide filter hood above, an integrated dishwasher, fridge and freezer, and plenty of space for a dining table and seating, perfect for any occasion, beside patio doors that extend the inside space outside, flowing into a superb family room extension that has dual-aspect windows, a feature fireplace and another set of patio doors to the garden, creating a fantastic social space, a real hub of the home. Completing the ground floor is a separate utility room with a back door to the garden, worktop and storage and plumbing for white goods, and a small study area.
Upstairs, the main bedroom is an excellent double room flooded with light from dual-aspect windows with a sea view, twin fitted wardrobes, and an en-suite shower room. There are two further light and airy bedrooms, both doubles, plus a family bathroom containing a bath, with a shower over, a pedestal basin, a bidet, and a WC, all in white, and a chrome heated towel rail.
There is excellent potential to extend into the loft to create an additional bedroom suite, subject to the necessary approval.
Outside, the rear garden is a generous size and is beautifully maintained. It is private and fully enclosed making it safe for both children and pets.
Great for entertaining; there a choice of terraces and a paved patio, perfect for alfresco dining, a barbecue or sharing drinks with friends and family plus a healthy level lawn, great for children to play. A timber shed provides storage for a lawn mower and garden furniture and a door leads into the side of the single garage, which has power and an up and over door to the driveway where there is parking in front. A second driveway situated beside the front lawn provides additional parking for at least three cars with more on road if required.
A viewing is essential to witness first hand all that this stunning property has to offer.
Tenure - Freehold
Council Tax Band - F
Property info
For more information about this property, please contact
Complete, TQ14 on +44 1626 295911 * (local rate)
Disclaimer
Property descriptions and related information displayed on this page, with the exclusion of Running Costs data, are marketing materials provided by Complete, and do not constitute property particulars. Please contact Complete for full details and further information. The Running Costs data displayed on this page are provided by PrimeLocation to give an indication of potential running costs based on various data sources. PrimeLocation does not warrant or accept any responsibility for the accuracy or completeness of the property descriptions, related information or Running Costs data provided here.



























.png)
