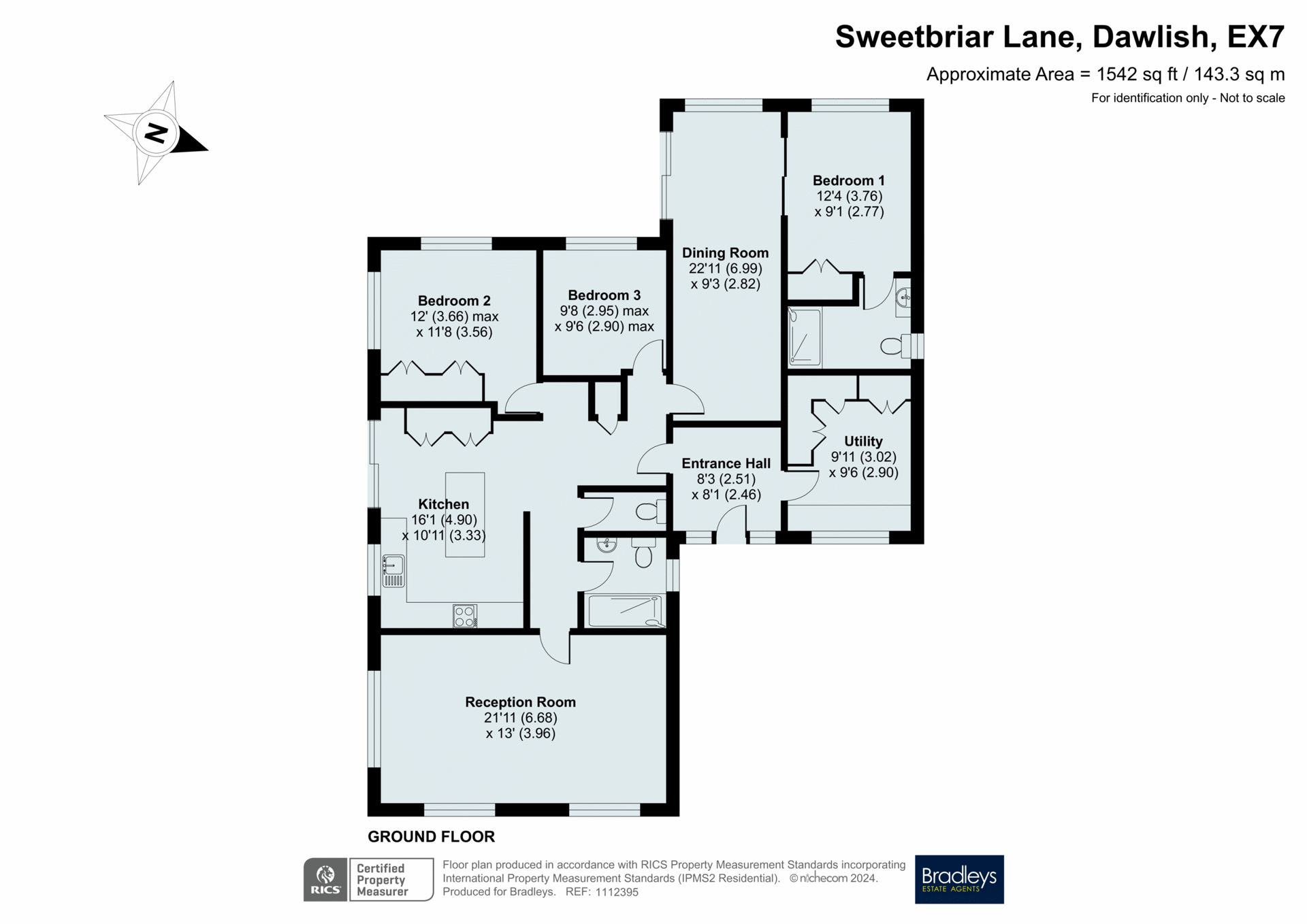Bungalow for sale in Sweetbriar Lane, Holcombe, Dawlish, Devon EX7
* Calls to this number will be recorded for quality, compliance and training purposes.
Property description
A pristine and very much improved and extended detached bungalow adjacent to undulating farmland and having the most fabulous sea and countryside views. Three bedrooms including annexe with en suite and lounge. Ample parking. An Early Appointment To View Is Strongly Recommended.
About This Property
This detached bungalow has been modernised and extended by the present owners to a very high standard and the location is truly fabulous backing onto fields to two sides and having the most wonderful sea views. On entering the property one is greeted by a spacious entrance hall a door leads off into the large utility room which is also used as ana office. The central entrance hall affords access the rest of the accommodation including a high specification new fitted kitchen breakfast room with stunning views and access out onto the decking again with breathtaking sea and countryside views. There is a separate W.C as well as a family Shower Room. There are two double bedrooms and a dual aspect lounge/dining room. A further door leads from the entrance hall to the dining room (which is currently used as the annexe lounge). There is a double bedroom with an en suite shower room. The well maintained garden are to the front side and rear. Ample parking.
Composite front door with inset frosted glazed insert with matching side screens leading to...
Spacious Entrance Hall
LED downlights, wall mounted vertical radiator, wood effect flooring, smoke detector, built in shoe cupboard. Doors to...
Utility Room
UPVC window overlooking the front, quartz style work surfaces with cupboards and drawers under, appliance space and plumbing for washing machine and tumble dryer with cupboards below and under. Built in storage cupboard housing gas fired central heating boiler, further double fronted cupboard with shelving, LED ceiling downlight, vinyl tile effect flooring.
Hallway
Built in airing cupboard with slatted shelving, ceiling lights, hatch to loft space, vertical radiator, doors off to...
Cloakroom
Close coupled WC, vanity basin unit, ceiling light, wood effect flooring, chromium heated towel rail.
Shower Room
Full width walk in shower unit with boiler fed shower, close coupled WC, vanity basin unit, chromium heated towel rail, wood effect flooring, ceiling lights, extractor fan, frosted window.
Lounge
Dual aspect with uPVC windows overlooking the front and uPVC window overlooking the side garden and affording breathtaking views across open countryside to the sea. Two double radiators, two ceiling lights.
Bedroom Three
UPVC window overlooking the rear garden and fields, radiator, coved and textured ceiling, ceiling light.
Bedroom Two
Dual aspect with uPVC windows overlooking the rear garden and fields, further window having breathtaking views over rolling countryside and out to sea. Coved ceiling, ceiling light, radiator, built in wardrobe cupboards to one wall.
Dining Room/Annexe Lounge
Dual aspect with window overlooking fields, uPVC sliding patio doors onto the garden, coved ceiling, two ceiling lights, wood effect herringbone flooring, radiator.
Bedroom One
UPVC window overlooking the fields to the rear, vertical radiator, built in wardrobe cupboards. Door to...
En Suite Shower Room
Walk in shower cubicle with monsoon overhead shower and hand held attachment, close coupled WC, vanity basin unit, frosted uPVC window, mirror fronted medicine cabinet, vinyl tile effect flooring, LED ceiling lights.
Kitchen
Smart recently fitted kitchen comprising range of quartz style work surfaces with cupboards under, one and a half bowl single drainer sink unit with base unit below, adjacent concealed dishwasher, five ring gas hob with extractor hood above and pan drawers below, complementing base and eye level units with wide central breakfast bar islands with cupboards under and power point. Tall unit housing oven and microwave/grill, built in cupboards housing full height freezer and fridge, wood effect flooring, coved ceiling, ceiling downlights, central lights, tiled splashback. UPVC window and sliding patio doors onto composite decked area ideal for alfresco eating and enjoying the fabulous views across countryside and the sea beyond.
Outside
The gardens surround the property with wide flagstone paved patio areas enclosed by fencing, all making the most of the fabulous views.
Large Shed
Front Garden
The front garden is laid to lawn with miniature boundary. Tarmacadamed driveway with ample off road parking.
Required Information
The property is Freehoild The council tax is with Teignbridge DC and is Band E
Property info
For more information about this property, please contact
Bradleys Estate Agents - Teignmouth, TQ14 on +44 1626 295019 * (local rate)
Disclaimer
Property descriptions and related information displayed on this page, with the exclusion of Running Costs data, are marketing materials provided by Bradleys Estate Agents - Teignmouth, and do not constitute property particulars. Please contact Bradleys Estate Agents - Teignmouth for full details and further information. The Running Costs data displayed on this page are provided by PrimeLocation to give an indication of potential running costs based on various data sources. PrimeLocation does not warrant or accept any responsibility for the accuracy or completeness of the property descriptions, related information or Running Costs data provided here.

































.png)


