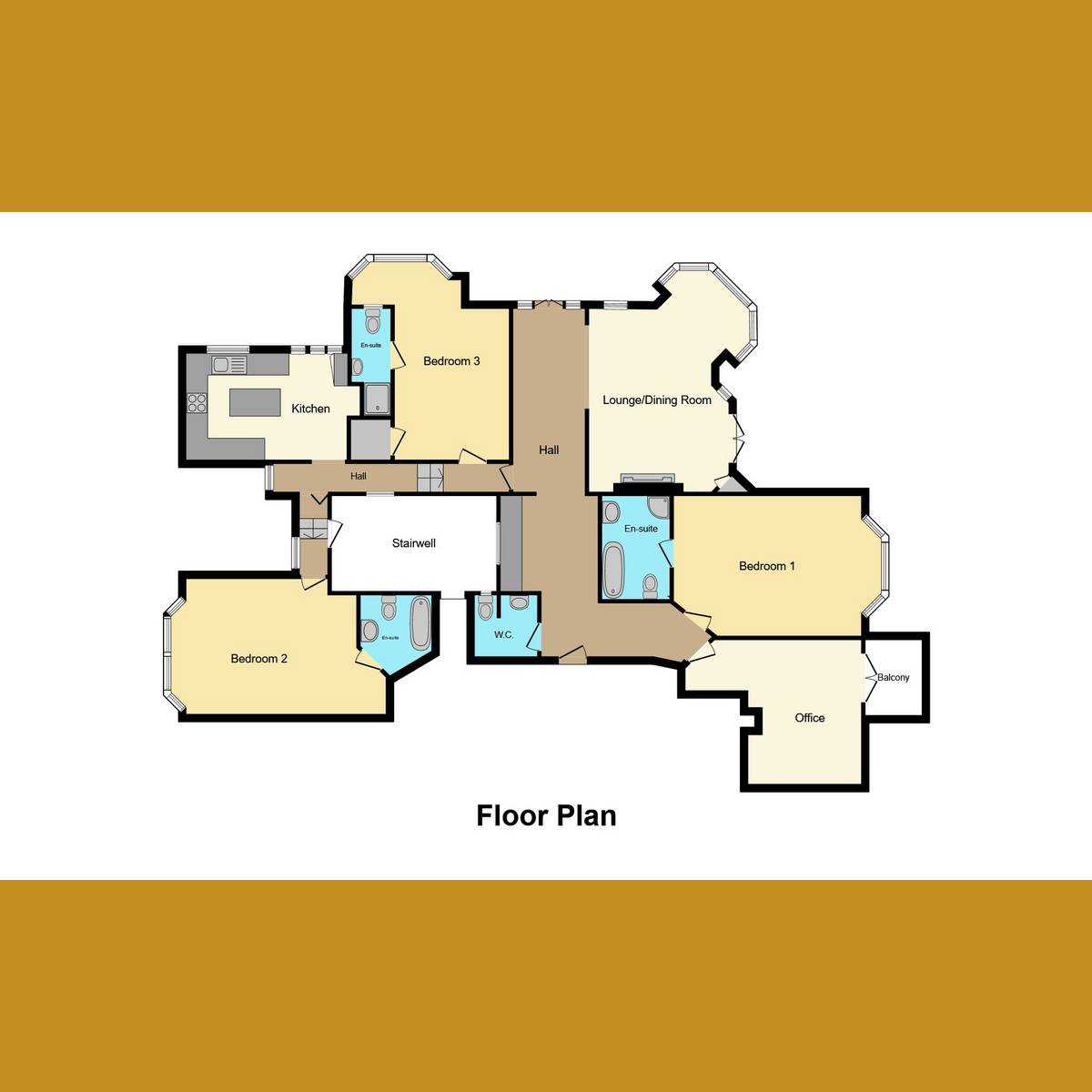Flat for sale in 10 The Leas, Westcliff-On-Sea SS0
* Calls to this number will be recorded for quality, compliance and training purposes.
Property features
- Incredibly Spacious & Highly Desirable Second Floor Apartments
- Spectacular Views Overlooking The Estuary and Westcliff Beach
- Boasting Character & Charm Throughout
- Balcony To Front With Space For Table & Chairs With Sea Views
- Three Double Bedrooms All With En-Suites & An Additional Separate W/C
- Bedroom Four/Office With Additional Balcony To Front
- Stunning Open Plan Lounge/Diner
- Modern Kitchen With High Quality Integrated Appliances
- Stone Throw From Beach For Long Scenic Walks All Year Round
- Off Street Parking For Two Vehicles
Property description
Are you looking for your next home where you can create some incredible memories? Look no further than this imposing flat which offers an abundance of charm and character, generous accommodation, modern interior and high quality fixtures and fittings throughout. Walk through the entrance door and you will fall in love with the beautiful décor as well as find a stunning open plan lounge/dining room, a modern kitchen with several integrated high quality appliances, three double bedrooms all with en-suites bathrooms/shower rooms, an immaculate separate w/c, an office/fourth bedroom and two private balconies overlooking the estuary where you can enjoy your morning coffee whilst soaking up the stunning coastal views. The exterior also benefits from allocated off street parking for two vehicles which is a huge bonus in this location.
The true selling point to this luxury flat is its amazing location. You can take advantage of being surrounded by a huge variety of shops and restaurants, an 8 minute walk from Westcliff station where you can catch the C2C trainline into London Fenchurch street in less than an hour and a stone’s from Westcliff beach where you can enjoy long scenic walks all year round.
Council Tax - Band C
Entrance Hall
Entrance door into hallway comprising double glazed windows to rear and side, coved cornicing to smooth ceiling with ceiling rose and pendant lighting, radiator, double glazed doors to side leading to balcony overlooking the seafront, double glazed door leading to stairwell, further doors into:
W/C
Two piece suite comprising wash hand basin set on solid wood surface, low level dual flush w/c, double glazed obscure window to side internally, smooth ceiling with fitted spotlights, partially tiled walls, tiled flooring
Office/Bedroom Four (13’40 x 13’50)
Double glazed French doors to front leading to balcony overlooking the seafront, coved cornicing to smooth ceiling with pendant lighting, picture rail, floor to ceiling radiator, carpeted flooring
Lounge (16’30 x 16’80)
Double glazed French doors to side leading to balcony, coved cornicing to smooth ceiling with feature ceiling panelling/rose and pendant lighting, picture rail, cast iron feature fireplace, floor to ceiling radiator, Amtico flooring, open into:
Dining Area (9’30 x 6’90)
Large double glazed bay window to front providing panoramic sea views, feature stained glass window to side, coved cornicing to smooth ceiling with pendant lighting, Amtico flooring
Kitchen (19’90 x 12’90)
Range of modern wall and base level units with granite worksurfaces above incorporating inset ceramic sink and mixer tap, integrated Neff five ring gas hob with Neff stainless steel extractor unit over, integrated fridge freezer, integrated Neff double ovens, Neff grill and Neff coffee machine, integrated Neff dishwasher, island centred with base level units and granite worksurfaces above, solid wood worksurface extending from island into breakfast bar, double glazed windows to side, coved cornicing to smooth ceiling with fitted spotlights and feature pendant lighting over island, built in storage cupboard, radiator, tiled flooring
Bedroom One (18’80 x 12’90)
Double glazed bay window to front with feature stained glass windows above, coved cornicing to smooth ceiling with feature panelling/rose and pendant lighting, picture rail, radiator, fitted wardrobes, carpeted flooring, door to:
Bedroom One En-Suite
Four piece suite comprising corner shower cubicle with rainfall shower and handheld attachment, freestanding bath with freestanding mixer tap and handheld shower attachment, wash hand basin set onto vanity unit with mixer tap, low level dual flush w/c, coved cornicing to smooth ceiling with fitted spotlights, partially tiled walls, tiled flooring
Bedroom Two (12’40 x 15’60)
Double glazed frosted bay window to rear, coved cornicing to smooth ceiling with ceiling rose and pendant lighting, picture rail, radiator, carpeted flooring, door to:
Bedroom Two En-Suite
Three piece suite comprising ‘P’ shaped panelled bath with handheld shower attachment over, wash hand basin set into vanity unit, low level dual flush w/c, coved cornicing to ceiling with ceiling lighting, tiled walls, chrome heated towel rail, tiled flooring
Bedroom Three (10’90 x 19’60)
Double glazed bay window to side offering sea views, coved cornicing to smooth ceiling with ceiling rose and pendant lighting, picture rail, radiator, carpeted flooring, door to:
Bedroom Three En-Suite
Three piece suite comprising shower cubicle with handheld attachment over, wash hand basin, low level w/c, coved cornicing to smooth ceiling with ceiling light, tiled walls, radiator, tiled flooring
Balcony
Cast iron railings with artificial lawn laid wrapping round the front and side of property
Parking
Allocated off street parking for two vehicles
For more information about this property, please contact
Gilbert & Rose, SS9 on +44 1702 787437 * (local rate)
Disclaimer
Property descriptions and related information displayed on this page, with the exclusion of Running Costs data, are marketing materials provided by Gilbert & Rose, and do not constitute property particulars. Please contact Gilbert & Rose for full details and further information. The Running Costs data displayed on this page are provided by PrimeLocation to give an indication of potential running costs based on various data sources. PrimeLocation does not warrant or accept any responsibility for the accuracy or completeness of the property descriptions, related information or Running Costs data provided here.


































.png)
