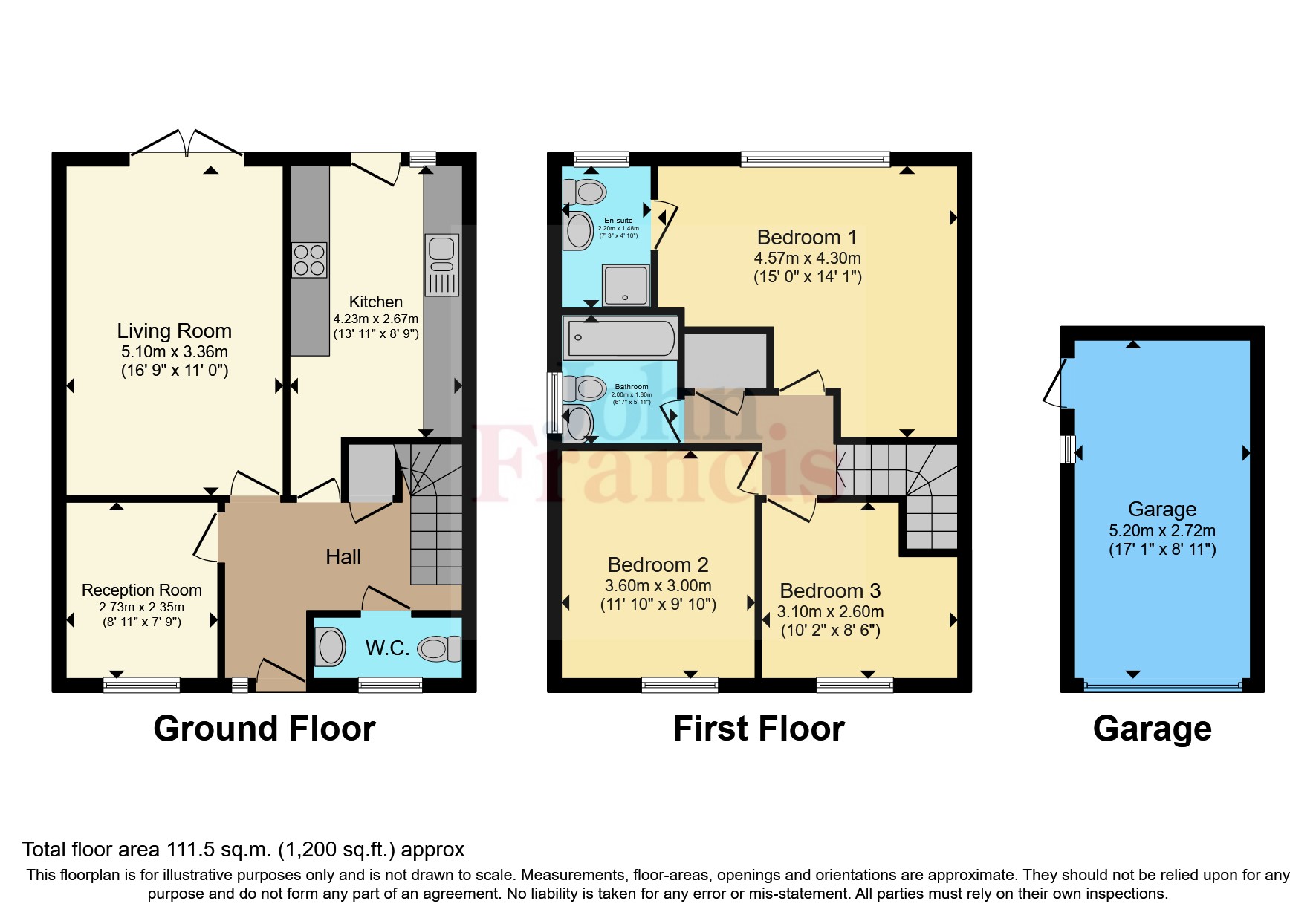Semi-detached house for sale in Bethania Road, Upper Tumble, Llanelli, Carmarthenshire SA14
* Calls to this number will be recorded for quality, compliance and training purposes.
Property features
- Beautifully Presented
- Off Road Parking With Drive And Garage
- Views To The Rear
- Modern Kitchen & Bathrooms
- En-Suite To Master
Property description
Are you looking for modern, neutral decor? A property you can move straight into? Then look no further!
This bright a spacious family home has been lovingly modernised throughout by its current owner and boasts a beautifully enclosed rear garden with views over the Gwendraeth Valley. The property also benefits from driveway leading to a detached garage – ideal for growing families.
Upper Tumble is situated on the outskirts of Crosshands.
The town of Crosshands has undergone much development which is ongoing and has all the amenities and necessities required for modern day living. Situated in the ideal spot with links to the M4 East and the A48 west the area is ideal for your commuting life and family life. The town boasts a primary school and is within easy distance to Ysgol Maes Y Gwendraeth secondary school. Crosshands currently has a retail outlet, gym, food stores as well as an ever rare independent cinema. The town is approximately 12 miles to Carmarthen, 9.7miles to Llanelli and just 16 miles to Swansea, and has excellent public transport links.
Freehold
Council Tax Band C
EPC Rating D
Entrance Hall
Stairs to the first floor, under stairs storage cupboard, radiator, coved ceiling, oak flooring
Cloakroom
Double glazed obscured window to the front, vinyl flooring, W/C, wash hand basin, radiator, spotlighting, coved ceiling.
Living / Dining Room (5.1m x 3.35m)
Double glazed French doors to the rear, two radiators, coved ceiling, oak flooring, centre ceiling light
Reception Two (2.72m x 2.36m)
Currently set up as a wfh office, double glazed window to the front, radiator, coved ceiling.
Kitchen (4.24m x 2.67m)
Newly installed (2023) grey units with worktop over and breakfast bar area, 1 1/2 bowl stainless steel sink with mixer and drainer, integrated fridge freezer, integrated electric oven with 4 ring ceramic hob over, Perspex splashback and extractor fan, double glazed window and door to the rear, plumbing for washing machine, radiator, coved ceiling.
First Floor Landing
Carpeted floor, storage cupboard, access to loft, centre ceiling light
Master Bedroom (4.57m x 4.3m)
Double glaze window to rear, centre ceiling light, carpeted flooring. Coved ceiling, door opening into:-
En-Suite (0.38m x 1.47m)
Three piece suite comprising of shower with glass screen, WC, pedestal wash hand basin with tiled splashback, spotlights to ceiling, double glaze window to rear, coving to ceiling, lino flooring.
Bedroom Two (3.6m x 3m)
Double glaze window to front, radiator, carpeted flooring, coving to ceiling, centre ceiling light
Bedroom Three (3.1m x 2.6m)
Double glaze window to front, radiator, carpeted flooring, coving to ceiling, centre ceiling light
Bathroom (2m x 2.1m)
Three piece suite comprising of pedestal wash hand basin with mixer and tiled splashback, WC, panel bath with shower over and glass screen, shower panels to wall, coving and spot lights to ceiling, radiator, double glaze window to side, lino flooring.
Externally
To the front of the property there is a small courtyard with gated access to the front door and to the rear garden. The rear garden is enclosed and laid mainly to lawn with a patio path leading to the back door. Access to the garage and driveway is via a gate to the rear.
Property info
For more information about this property, please contact
John Francis - Ammanford, SA18 on +44 1269 849501 * (local rate)
Disclaimer
Property descriptions and related information displayed on this page, with the exclusion of Running Costs data, are marketing materials provided by John Francis - Ammanford, and do not constitute property particulars. Please contact John Francis - Ammanford for full details and further information. The Running Costs data displayed on this page are provided by PrimeLocation to give an indication of potential running costs based on various data sources. PrimeLocation does not warrant or accept any responsibility for the accuracy or completeness of the property descriptions, related information or Running Costs data provided here.





























.png)

