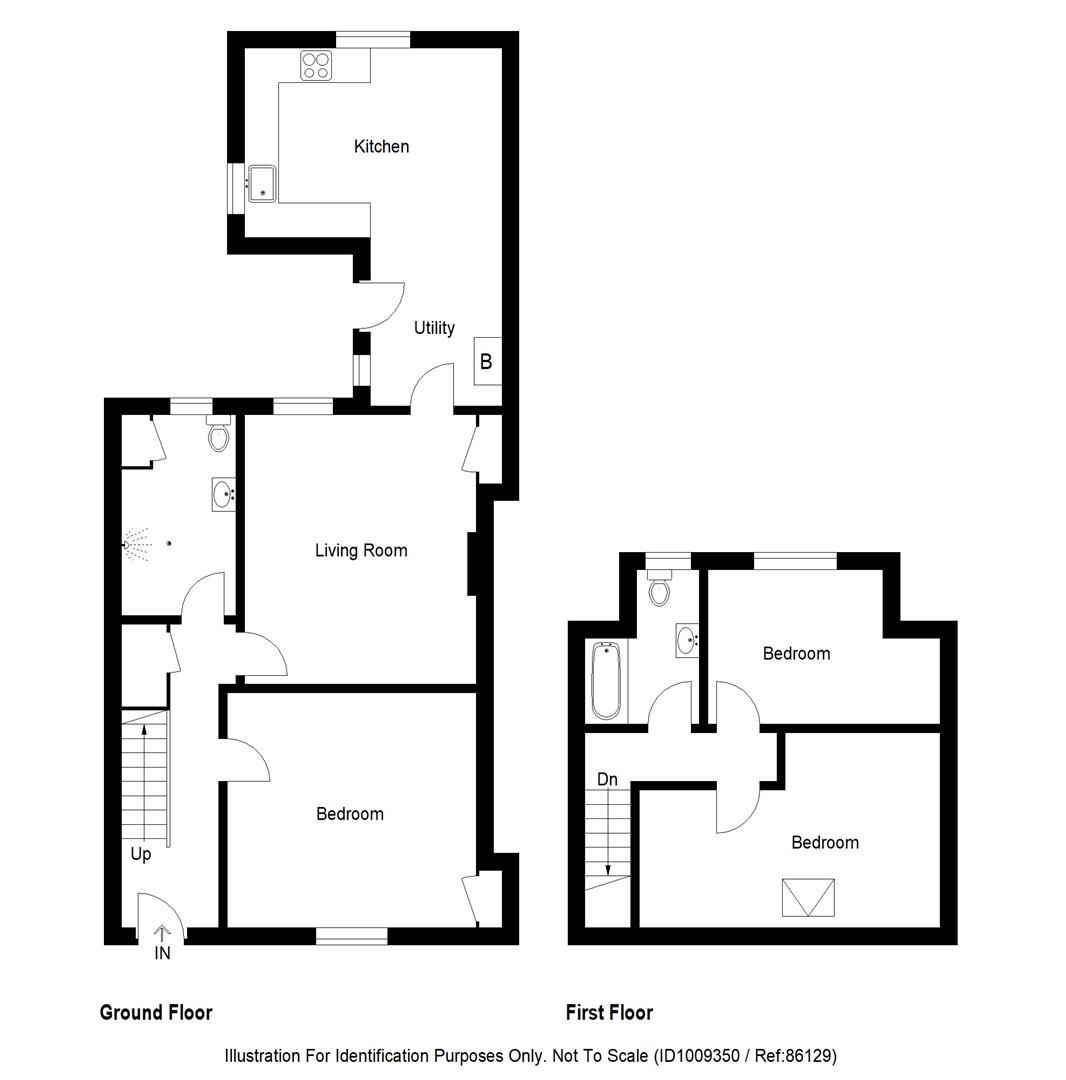Semi-detached house for sale in Park Street, Lochgelly KY5
* Calls to this number will be recorded for quality, compliance and training purposes.
Property features
- New reduced price! Extended traditional semi detached cottage
- Three double bedrooms
- Generous dining/ family kitchen
- Modern wet room & bathroom
- Sitting room with wood burning fire
- Detached 4 car garage/ workshop
- Private enclosed garden
- Dg- GCH - EPC D
- Ideal family home
- Home report £175,000
Property description
New Reduced Price a Beautiful & Spacious 3 Double Extended Traditional Semi Detached Villa with private garden & 4 Car Detached Garage/ Workshop. Award Winning Home Sweet Home Estate Agents Fife are delighted to present for sale an ideal family home close to schooling, shops, amenities, train station & excellent road network for the commuter. Comprising Three Double Bedrooms - Sitting Room - Large Dining/ Family Kitchen - Modern Wet Room/WC - Bathroom/WC. Benefitting from dg - GCH - EPC D. Externally private enclosed rear garden with south facing aspect & Detached 4 car garage/ workshop with electric door. Viewing Recommended. Home report £175,000.
Full Description
New Reduced Price a Beautiful & Spacious 3 Double Extended Traditional Semi Detached Villa with private garden & 4 Car Detached Garage/ Workshop. Award Winning Home Sweet Home Estate Agents Fife are delighted to present for sale an ideal family home close to schooling, shops, amenities, train station & excellent road network for the commuter. Comprising Three Double Bedrooms - Sitting Room - Large Dining/ Family Kitchen - Modern Wet Room/WC - Bathroom/WC. Benefitting from dg - GCH - EPC D. Externally private enclosed rear garden with south facing aspect & Detached 4 car garage/ workshop with electric door. Viewing Recommended. Home report £175,000.
Location
Popular Central Fife Town approximately 3 miles North of A92 for commuting with Fife Circle Railway Halt, Mainline Bus Route, Primary Schooling & Local Shopping. The property itself sitting in a lovely corner site adjacent to an open grass play area for children & open aspects over surrounding countryside.
Entrance Hall (5.42 x 2.30 (17'9" x 7'6"))
Freshly presented with high ceiling. Downlighting. Under stairs store cupboard. Air con. Wood floor.
Sitting Room (4.70 x 3.61 (15'5" x 11'10"))
Good size public room linking with dining/ family kitchen. Feature wood burning fireplace. High corniced ceiling. Downlighting. Dg window to rear. Store cupboard.
Dining/ Family Kitchen (5.59 x 4.59 (18'4" x 15'0"))
Generous & flexible room fitted with a range of modern wall & base cabinets, wipe clean worktop surface, inset Belfast sink, range cooker, washing machine, dishwasher & American fridge/ Freezer. Boiler housed. 2 dg windows to rear. Security door. Downlighting. Tiled floor & space for range of furniture. Air Con.
Bedroom 1 (4.07 x 3.78 (13'4" x 12'4"))
Good size double bedroom. Dg window to front. High coved ceiling. Air con. Fuse box/ meter housed. Downlighting.
Wet Room/Wc (3.57 x 2.41 (11'8" x 7'10"))
Fully modernised to feature large shower area with waterfall shower & separate spray attachment. Semi pedestal wash hand basin. Low level wc. Wet wall splashback. Frost dg window. High coved ceiling. Downlighting. Heated towel radiator. Store cupboard.
Stairs To First Floor Landing
Bedroom 2 (4.92 x 3.51 (16'1" x 11'6"))
Spacious second double bedroom. Dg skylight window. Eaves storage. Air Con. Downlighting.
Bedroom 3 (3.67 x 2.62 (12'0" x 8'7"))
Bright room. Eaves storage. Air Con. Dg skylight window. Downlighting.
Bathroom/Wc (2.64 x 2.35 (8'7" x 7'8"))
Comprising bath - wash hand basin - low level wc. Frost dg window. Tiled floor. Heated towel radiator.
Detached 4 Car Garage/ Workshop (9.30 x 4.93 (30'6" x 16'2"))
Electric door opening to large internal space with power, independent fuse box, water supply. Space to provide parking for 4 cars. Rear access security door.
External
Private enclosed rear garden. Large decked terrace, lawn. Side garden with gate to front.
Property info
For more information about this property, please contact
Home Sweet Home Estate Agents - Fife, KY7 on +44 1592 508017 * (local rate)
Disclaimer
Property descriptions and related information displayed on this page, with the exclusion of Running Costs data, are marketing materials provided by Home Sweet Home Estate Agents - Fife, and do not constitute property particulars. Please contact Home Sweet Home Estate Agents - Fife for full details and further information. The Running Costs data displayed on this page are provided by PrimeLocation to give an indication of potential running costs based on various data sources. PrimeLocation does not warrant or accept any responsibility for the accuracy or completeness of the property descriptions, related information or Running Costs data provided here.




























.png)


