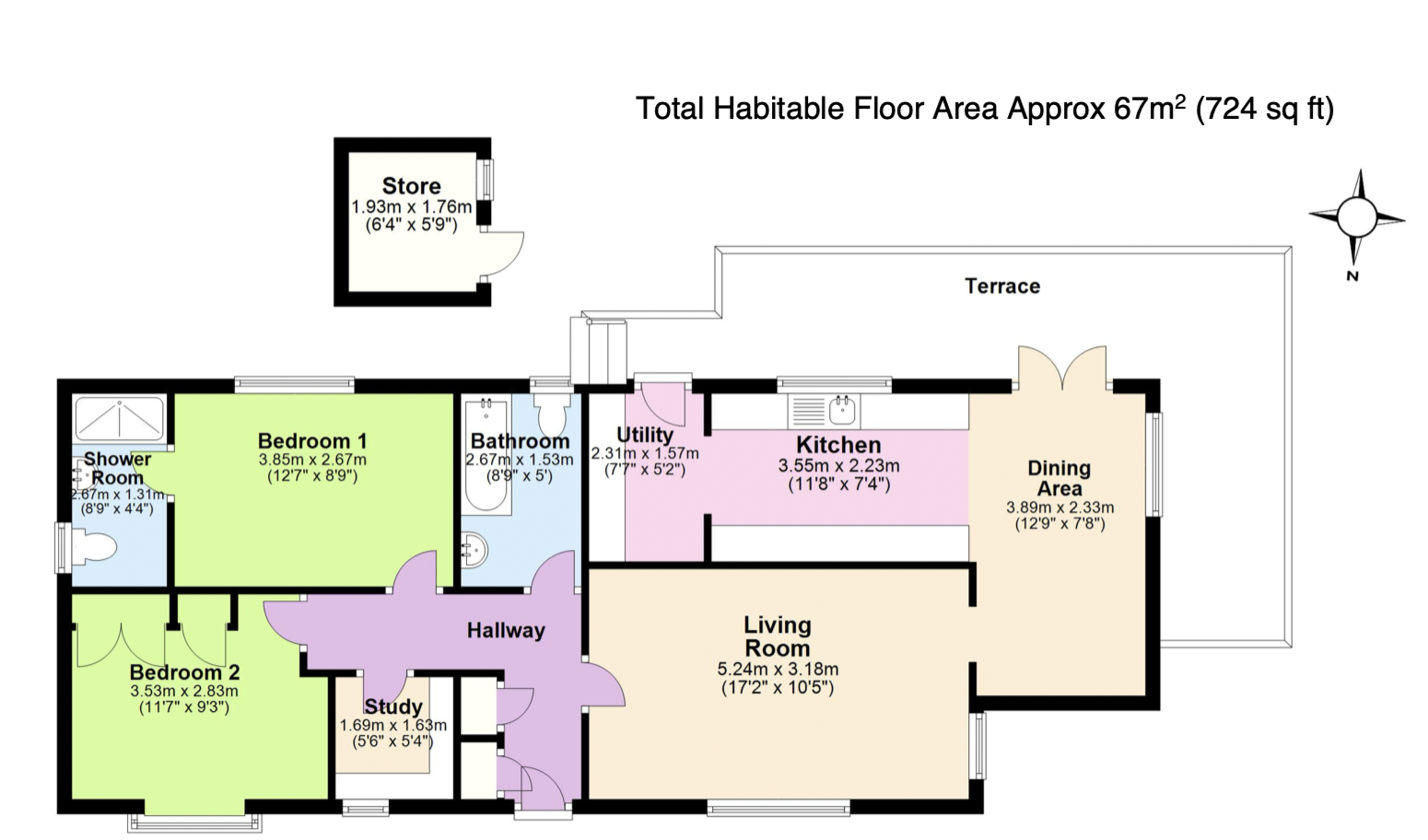Bungalow for sale in Cauldron Barn Road, Swanage BH19
* Calls to this number will be recorded for quality, compliance and training purposes.
Property features
- Individually designed modern property
- Exclusively for the over 50s
- Immaculately presented throughout
- 2 reception rooms
- Fitted kitchen & separate utility
- Study/home office
- 2 double bedrooms
- 2 bathrooms
- Easily maintained garden with wrap-around terrace
- Single parking space
Property description
This individually designed modern property is situated at Cauldron Barn Farm, a collection of superior modern Park Homes exclusively for the over 50s. It stands in a quiet and secluded position adjacent to open country, within easy reach of the Blue Flag beach and approximately one and half miles from the town centre.
Immaculately presented throughout, “Bethel” has a quality, well equipped kitchen, open to the dining room with access to the wrap-around paved terrace. The property also has the advantage of a study/home office and off-road parking.
Swanage lies at the eastern tip of the Isle of Purbeck delightfully situated between the Purbeck Hills. It has a fine, sandy beach, and is an attractive mixture of old stone cottages and more modern properties all of which blend in well with the peaceful surroundings. To the south is the Durlston Country Park renowned for being the gateway to the Jurassic Coast and World Heritage Coastline.
The L-shaped entrance hall welcomes you to this stylish modern property and leads through to the large dual aspect living room with attractive electric fire and surround. A throughway leads to the dining room beyond which has double doors opening to the wrap-around terrace. The kitchen is fitted with a range of light units, contrasting worktops, integrated appliances including ceramic hob, electric oven, microwave and dishwasher and leads to the utility beyond with integrated washing machine. There is also a study/home office with built-in desk and shelving.
Living Room 5.24m x 3.18m (17'2" x 10'5")
Dining Area 3.89m x 2.33m (12'9" x 7'8")
Kitchen 3.55m x 2.23m (11'8" x 7'4")
Utility 2.31m x 1.57m (8'9" x 5'2")
Study 1.69m x 1.63m (5'6" x 5'4")
There are two double bedrooms; the master is a particularly spacious South facing room and has the advantage of an en-suite shower room. Bedroom two has a fitted double wardrobe. The bathroom is fitted with a white suite including panelled bath and completes the accommodation.
Bedroom 1 3.85m x 2.67m (12'7" x 8'9")
En-Suite 2.87m x 1.31m (8'9" x 4'4")
Bedroom 2 3.53m x 2.83m (11'7" x 9'3")
Bathroom 2.67m x 1.53m (8'9" x 5')
Outside, the easily maintained garden surrounds the property including a wrap-around private terrace enclosed by balustrading to the side and rear. There is also a garden store and a brick paved driveway with dedicated parking for one car. Visitors parking spaces are also available.
Tenure Revolving Park Home Agreement. Ground rent and shared maintenance liability of £232pm including water. Lettings are not permitted. One pet is allowed.
Services All mains services connected, gas fired central heating, fully double glazed.
Council tax Band A - £1,628.63 for 2023/2024.
Viewings Strictly by appointment only through Sole Agents Corbens, The postcode for this property is BH19 1QQ
Property Ref: CAU1823
Property info
For more information about this property, please contact
Corbens, BH19 on +44 1929 408083 * (local rate)
Disclaimer
Property descriptions and related information displayed on this page, with the exclusion of Running Costs data, are marketing materials provided by Corbens, and do not constitute property particulars. Please contact Corbens for full details and further information. The Running Costs data displayed on this page are provided by PrimeLocation to give an indication of potential running costs based on various data sources. PrimeLocation does not warrant or accept any responsibility for the accuracy or completeness of the property descriptions, related information or Running Costs data provided here.




























.png)


